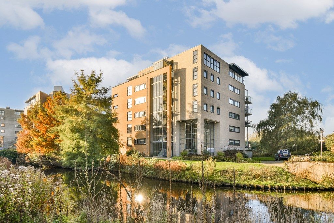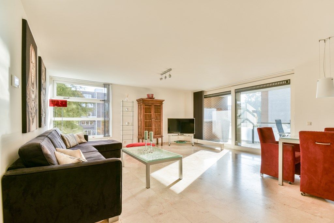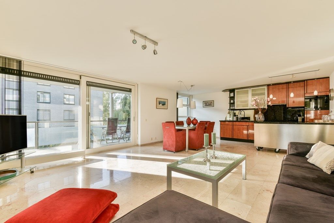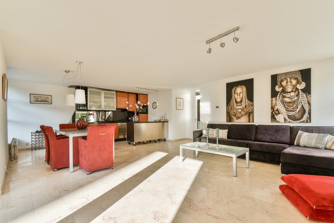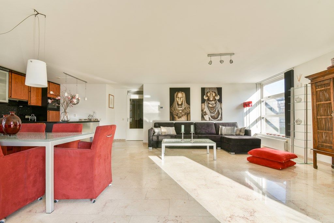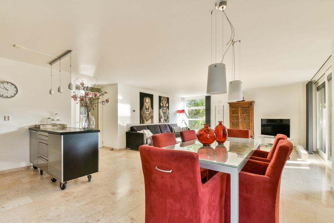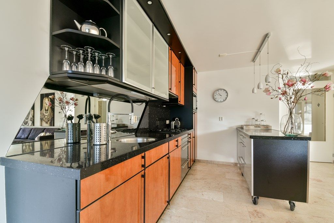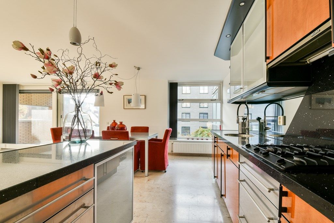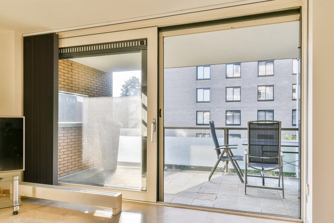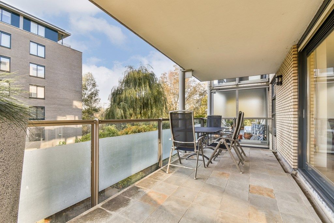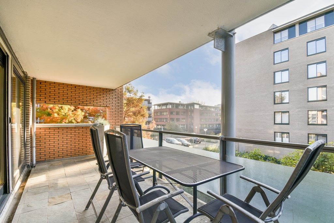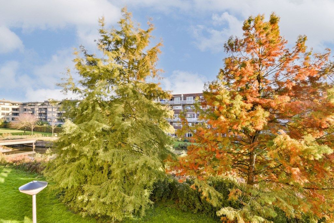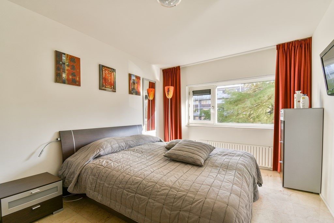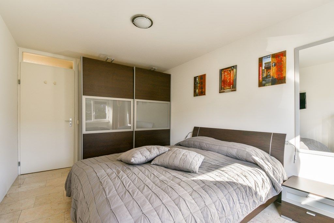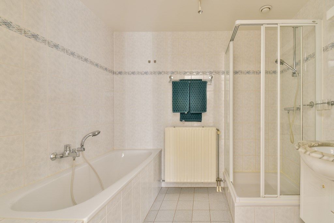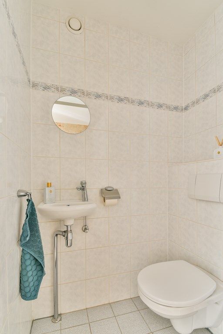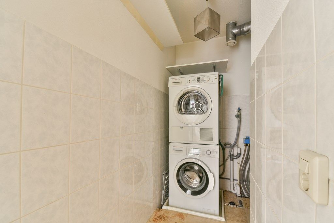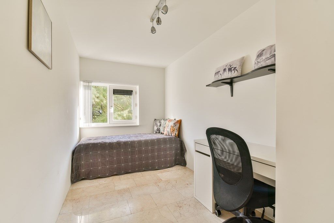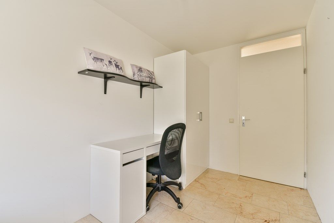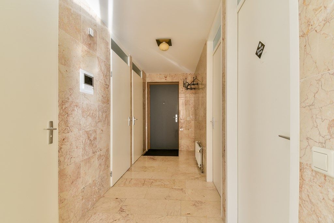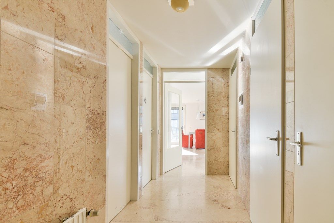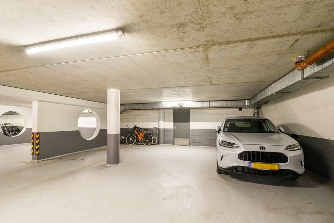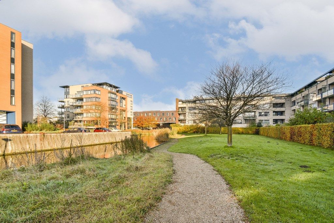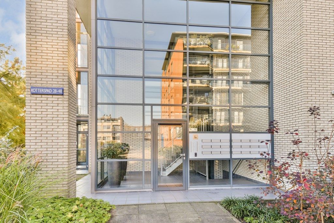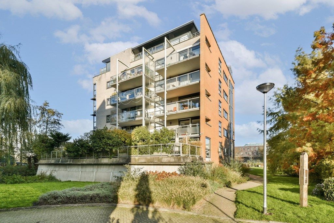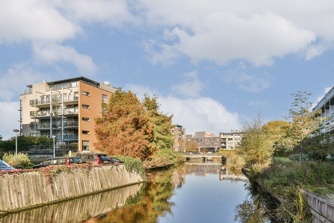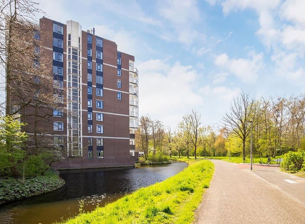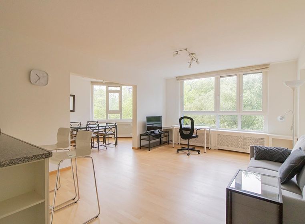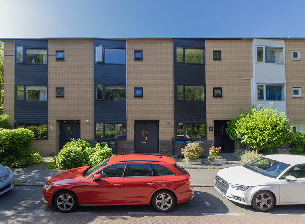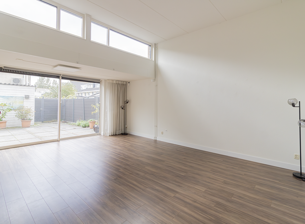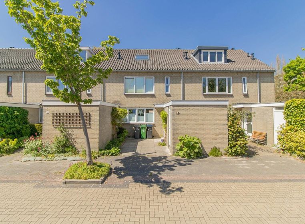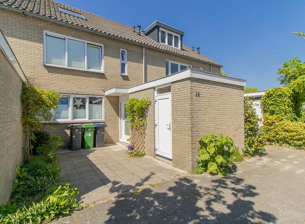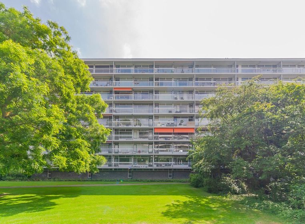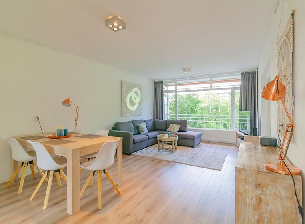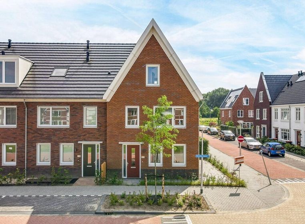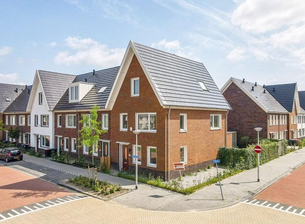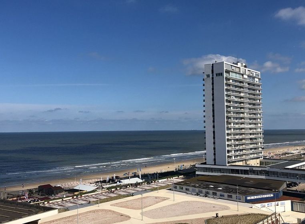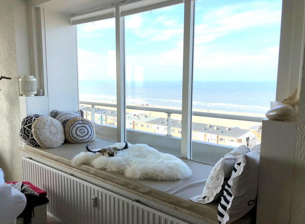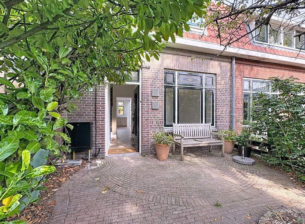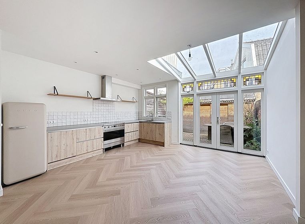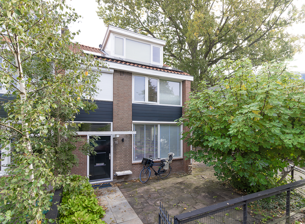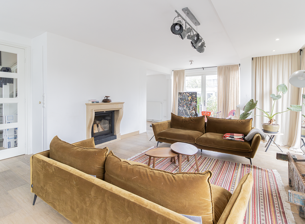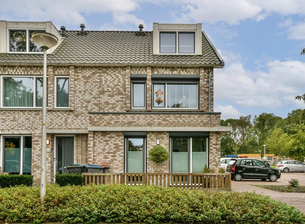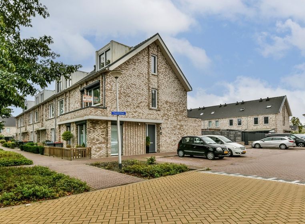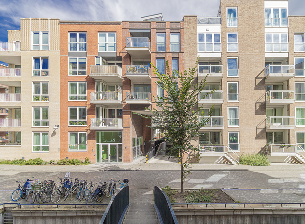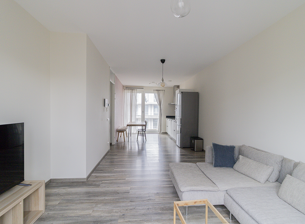Kotterspad
Amsterdam
·
Approx. 86 m2
·
3 rooms
€ 695.000,-
Description
This spacious and bright 2-bedroom apartment of 86 m2 is located on the beautiful Kotterspad in the “Gebouw Meidoorn”. The house is very quietly situated in Amsterdam Zuid near the border of Amstelveen and around the corner from the lovely Amsterdamse Bos. At the rear of the house is a beautiful deep terrace facing south overlooking water, greenery and tennis courts. The apartment and the building are very well maintained. The building has a lift, a parking space and storage in the basement and is on private land. The “Meidoorn” is located on a beautiful site (former BTVS) with a beautiful garden and free parking spaces for visitors. Unique in Amsterdam!
Layout: The house is located on the first floor and has the following layout: communal entrance with access to the lift and the staircase to the apartment on the first floor. Entrance, hall, passage to the living room is located at the rear of the building with a beautiful and deep adjoining terrace. The semi-open design kitchen, with mobile kitchen unit, is equipped with various built-in appliances, such as a 4-burner gas hob, a combination microwave/oven, extractor hood, refrigerator and a dishwasher. From the hall there is access to a separate toilet, next to it is the bathroom. This is equipped with a bath, walk-in shower and washbasin. From the hall there is also access to the boiler room with central heating boiler and washer/dryer setup. The master bedroom can be called very spacious. In addition to sufficient space for a large double bed, there is also a large wardrobe. The second bedroom is located next to it and is currently used as a bedroom, but can also be used as a study. In the basement downstairs in the building there is a storage room of 5 m2 and a private parking space.
The location right next to the Amsterdamse Bos and the Nieuwe Meer offers numerous possibilities: rowing, sailing, walking, jogging, tennis (Tennisclub Amstelpark) and wellness (Fitness and Spa Zuiver). The VU Medical Center, the Olympic Stadium, the Stadionplein, the Zuid-As and WTC are just around the corner. You will find nice shops, cozy lunchrooms and restaurants a little further away on the Stadionweg, the Beethovenstraat. Furthermore, it is 10 minutes away from the luxurious indoor shopping center Gelderlandplein and close to the center (Stadshart) of Amstelveen. The apartment is easily accessible. Strategically located in relation to the Ringweg (less than 1 minute) and the tram/bus/metro from the Amstelveenseweg. Close to the Zuidas, train station Zuid-WTC and the highways A2, A4. A9 and A10. Schiphol Airport is a 10-minute drive away.
Special features:
- In accordance with the NEN2580 measurement, the total living area is 86 m2.
- Year of construction 1998.
- The complex has an elevator.
- Private parking space in the parking basement.
- Located on private land.
- Very nice, well maintained and ready to move in apartment located on the first floor and equipped with two good sized bedrooms
- Deep terrace at the rear located on the sunny south.
- Equipped with underfloor heating in the living room, hall and bedrooms.
- Very centrally located and close to all conceivable arterial roads.
- Around the corner and within walking distance of the lovely Amsterdamse Bos.
- Delivery: delivery will take place in consultation.
- Energy label A
Disclaimer: This advertisement has been carefully compiled and is based on information that was available to the broker at the time the text was drawn up. Nevertheless, it may contain unintentional inaccuracies and the stated dimensions may deviate (marginally). No rights can be derived from the content of this advertisement. The buyer must conduct his own research into the possibilities of the intended use and the condition of the object.
Layout: The house is located on the first floor and has the following layout: communal entrance with access to the lift and the staircase to the apartment on the first floor. Entrance, hall, passage to the living room is located at the rear of the building with a beautiful and deep adjoining terrace. The semi-open design kitchen, with mobile kitchen unit, is equipped with various built-in appliances, such as a 4-burner gas hob, a combination microwave/oven, extractor hood, refrigerator and a dishwasher. From the hall there is access to a separate toilet, next to it is the bathroom. This is equipped with a bath, walk-in shower and washbasin. From the hall there is also access to the boiler room with central heating boiler and washer/dryer setup. The master bedroom can be called very spacious. In addition to sufficient space for a large double bed, there is also a large wardrobe. The second bedroom is located next to it and is currently used as a bedroom, but can also be used as a study. In the basement downstairs in the building there is a storage room of 5 m2 and a private parking space.
The location right next to the Amsterdamse Bos and the Nieuwe Meer offers numerous possibilities: rowing, sailing, walking, jogging, tennis (Tennisclub Amstelpark) and wellness (Fitness and Spa Zuiver). The VU Medical Center, the Olympic Stadium, the Stadionplein, the Zuid-As and WTC are just around the corner. You will find nice shops, cozy lunchrooms and restaurants a little further away on the Stadionweg, the Beethovenstraat. Furthermore, it is 10 minutes away from the luxurious indoor shopping center Gelderlandplein and close to the center (Stadshart) of Amstelveen. The apartment is easily accessible. Strategically located in relation to the Ringweg (less than 1 minute) and the tram/bus/metro from the Amstelveenseweg. Close to the Zuidas, train station Zuid-WTC and the highways A2, A4. A9 and A10. Schiphol Airport is a 10-minute drive away.
Special features:
- In accordance with the NEN2580 measurement, the total living area is 86 m2.
- Year of construction 1998.
- The complex has an elevator.
- Private parking space in the parking basement.
- Located on private land.
- Very nice, well maintained and ready to move in apartment located on the first floor and equipped with two good sized bedrooms
- Deep terrace at the rear located on the sunny south.
- Equipped with underfloor heating in the living room, hall and bedrooms.
- Very centrally located and close to all conceivable arterial roads.
- Around the corner and within walking distance of the lovely Amsterdamse Bos.
- Delivery: delivery will take place in consultation.
- Energy label A
Disclaimer: This advertisement has been carefully compiled and is based on information that was available to the broker at the time the text was drawn up. Nevertheless, it may contain unintentional inaccuracies and the stated dimensions may deviate (marginally). No rights can be derived from the content of this advertisement. The buyer must conduct his own research into the possibilities of the intended use and the condition of the object.
Details of this property
- PlaceAmsterdam
- RegionAmstelveen
- Asking price€ 695.000,-
- Price per m2€ 8081
- Type of homeApartment
- Building typeResale property
- Year of construction1999
- SurfaceApprox. 86 m2
- ContentApprox. 254 m3
- Number of rooms3
- Bathrooms1
- Available fromImmediately
- OutsideBalcony
- Surface outdoorApprox. 5 m2
- StorageIndoor
- Storage spaceApprox. 6 m2
- Energy LabelA
- Number of floors1
- Bathroom facilitiesBathtub, Urinal, Washbasin, Washbasin furniture
- Type of roofFlat roof
- Isolation
- HeatingBoiler
- Hot waterBoiler
- Ownership situationFull ownership
- ParkingParking garage
