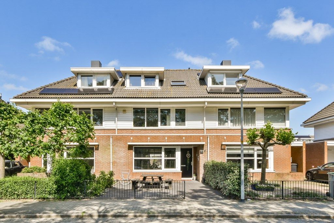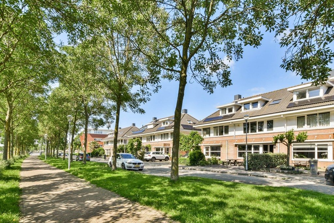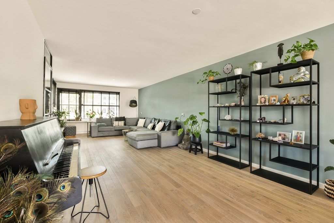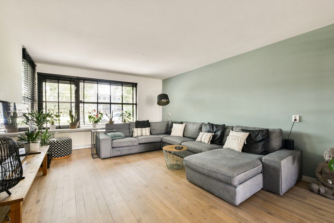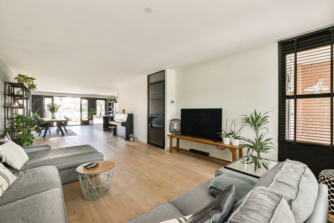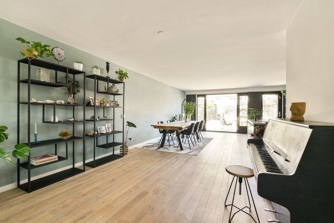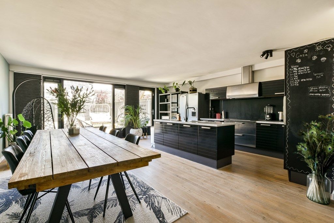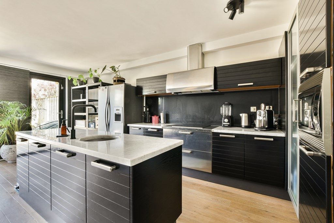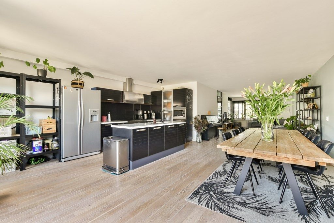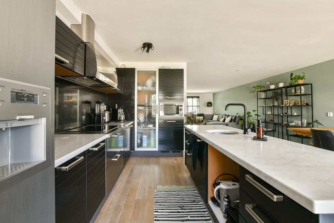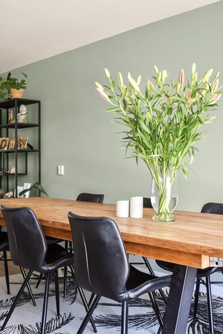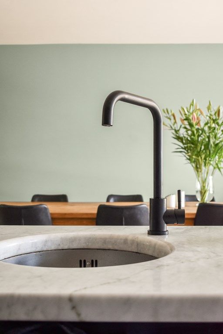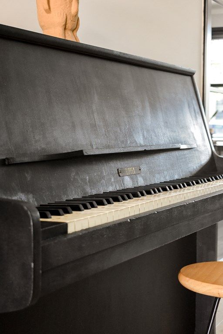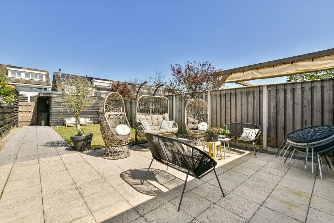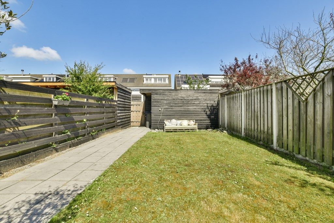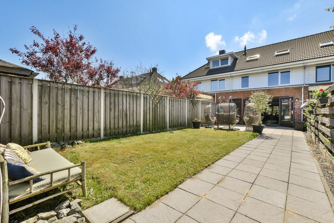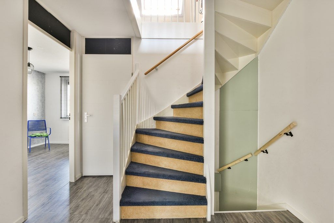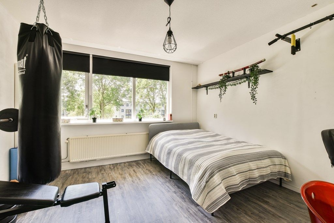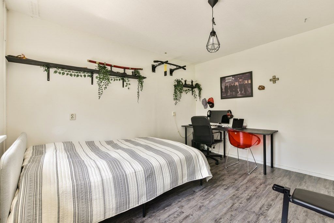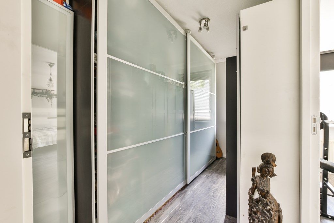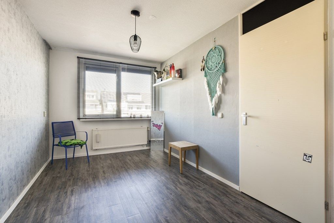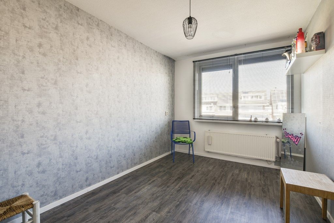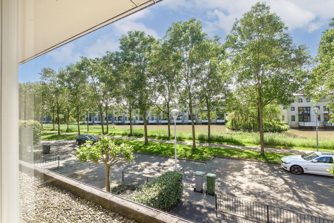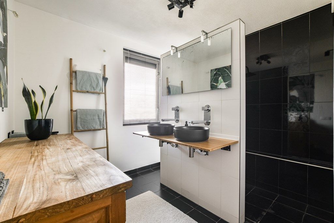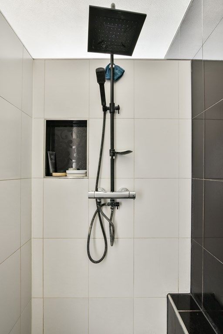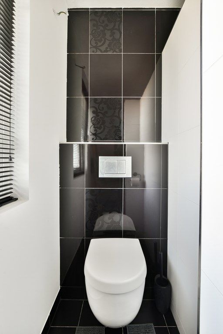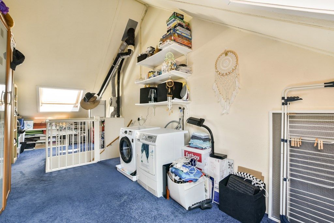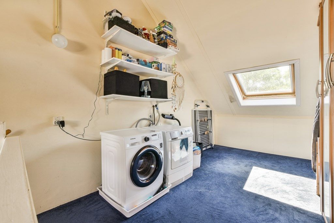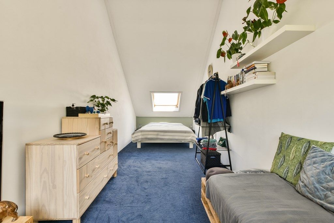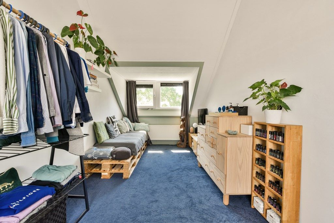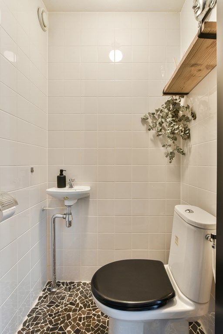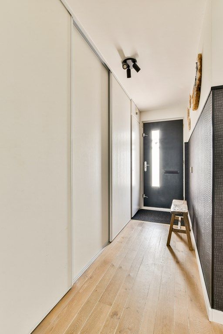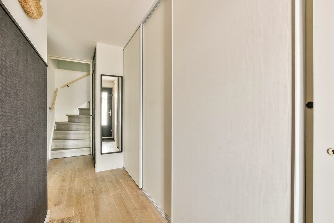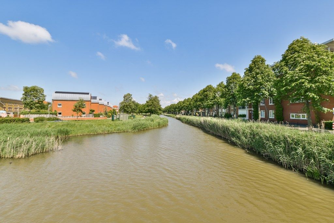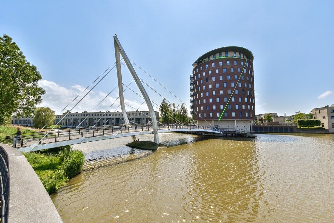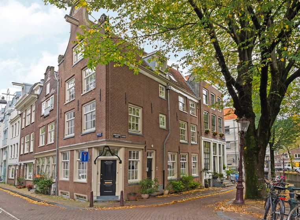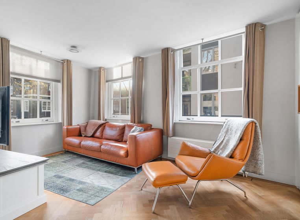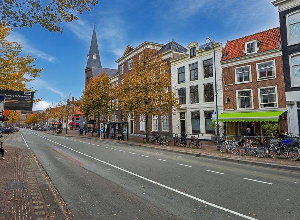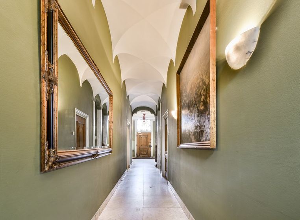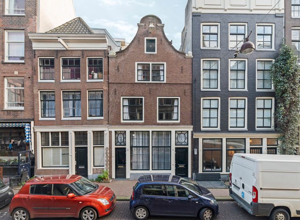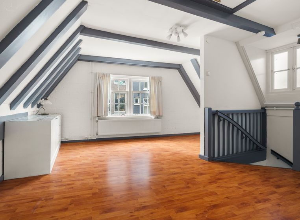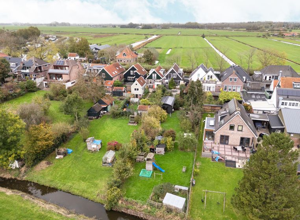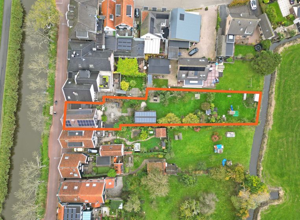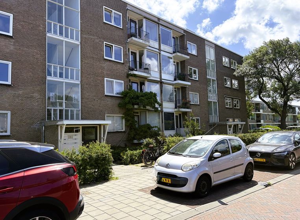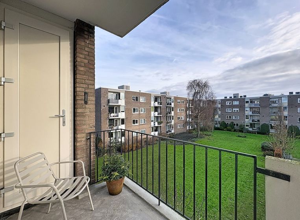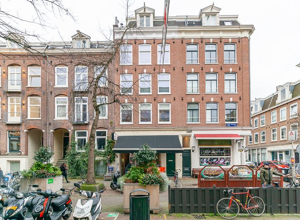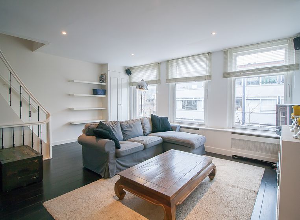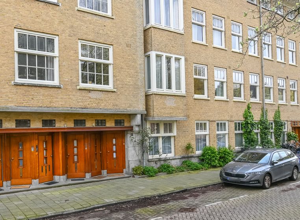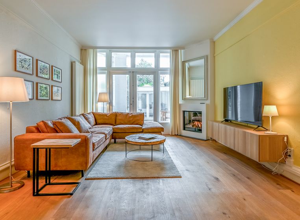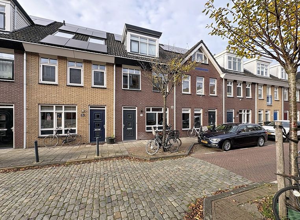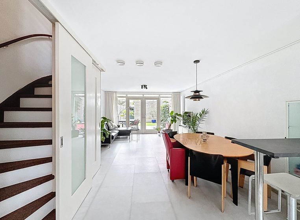Laan van Bizet
Nieuw-vennep
·
Approx. 158 m2
·
4 rooms
€ 650.000,-
Description
Spacious Semi-Detached House in One of the Nicest Locations in Getsewoud Zuid!
This property is located in the child-friendly neighborhood 'De Componisten' with an unobstructed view over a large water feature. The house features a spacious living room with a living kitchen, a very deep backyard, and 3 large bedrooms. Additionally, the house is conveniently located near shops, schools, public transport (Zuidtangent), and major roads.
LAY-OUT:
Ground floor: You enter into a spacious hall equipped with a large built-in closet and a toilet with a washbasin. The living room, with a bay window, offers a lovely view over a large water feature. The extended living-dining kitchen is equipped with a cooking island, a separate fridge-freezer, a ceramic hob, a combi microwave, and French doors leading to the large backyard.
First floor: Spacious landing. Two bedrooms and a separate walk-in closet. The bathroom is equipped with a walk-in shower, double washbasins, a toilet, and bathroom furniture.
Second floor:
Landing with a skylight, space for the central heating boiler (Intergas HRE, 2011), and a washing machine. Third bedroom with dormer window and skylight.
Garden:
Well-maintained, neatly landscaped backyard of almost 20 meters deep, facing northeast and equipped with a shed and a back entrance. At the front of the house, there is also a nice garden facing southwest.
GENERAL INFORMATION:
- Year of construction 1998;
- Living area 158 m²;
- Plot area 219 m²;
- Energy label A;
- The backyard is approximately 16 meters deep and 6 meters wide, providing plenty of sun;
- Possibility to create additional bedroom(s);
- Conveniently located near the cozy neighborhood shopping center Getsewoud, schools, swimming pool, and various sports facilities;
- Conveniently located near public transport (Zuidtangent and NS-station) and major roads to Amsterdam, The Hague (A4, A44, A5, and A9).
You are warmly welcome to schedule a viewing appointment!
This property is located in the child-friendly neighborhood 'De Componisten' with an unobstructed view over a large water feature. The house features a spacious living room with a living kitchen, a very deep backyard, and 3 large bedrooms. Additionally, the house is conveniently located near shops, schools, public transport (Zuidtangent), and major roads.
LAY-OUT:
Ground floor: You enter into a spacious hall equipped with a large built-in closet and a toilet with a washbasin. The living room, with a bay window, offers a lovely view over a large water feature. The extended living-dining kitchen is equipped with a cooking island, a separate fridge-freezer, a ceramic hob, a combi microwave, and French doors leading to the large backyard.
First floor: Spacious landing. Two bedrooms and a separate walk-in closet. The bathroom is equipped with a walk-in shower, double washbasins, a toilet, and bathroom furniture.
Second floor:
Landing with a skylight, space for the central heating boiler (Intergas HRE, 2011), and a washing machine. Third bedroom with dormer window and skylight.
Garden:
Well-maintained, neatly landscaped backyard of almost 20 meters deep, facing northeast and equipped with a shed and a back entrance. At the front of the house, there is also a nice garden facing southwest.
GENERAL INFORMATION:
- Year of construction 1998;
- Living area 158 m²;
- Plot area 219 m²;
- Energy label A;
- The backyard is approximately 16 meters deep and 6 meters wide, providing plenty of sun;
- Possibility to create additional bedroom(s);
- Conveniently located near the cozy neighborhood shopping center Getsewoud, schools, swimming pool, and various sports facilities;
- Conveniently located near public transport (Zuidtangent and NS-station) and major roads to Amsterdam, The Hague (A4, A44, A5, and A9).
You are warmly welcome to schedule a viewing appointment!
Details of this property
- PlaceNieuw-vennep
- RegionHaarlem
- Asking price€ 650.000,-
- Price per m2€ 4114
- Type of homeFamily house
- Building typeResale property
- Year of construction1998
- SurfaceApprox. 158 m2
- Plot sizeApprox. 219 m2
- ContentApprox. 559 m3
- Number of rooms4
- Bathrooms1
- Available fromIn consultation
- OutsideGarden
- Location gardenNorth-east
- Surface outdoorApprox. 134 m2
- StorageSeparate storage
- Storage spaceApprox. 10 m2
- Energy LabelA
- Number of floors3
- Bathroom facilities
- Type of roofComposite roof
- IsolationRoof insulation, Wall insulation, Floor insulation
- HeatingBoiler
- Hot waterBoiler
- Ownership situationFull ownership
- ParkingPublic parking
