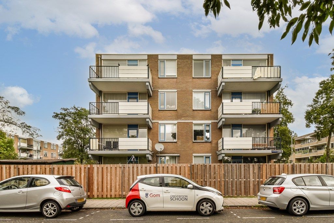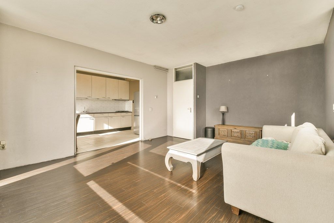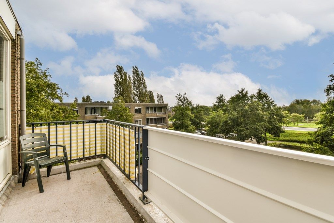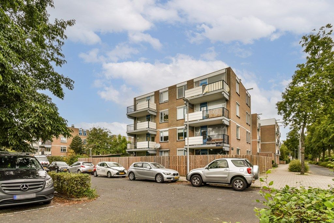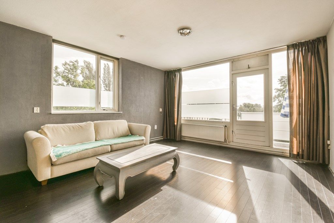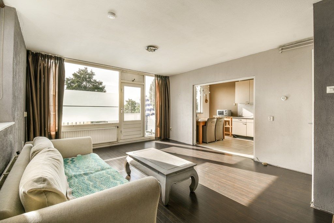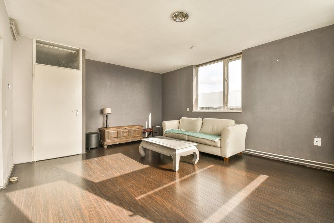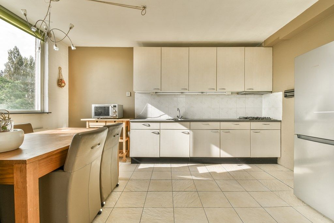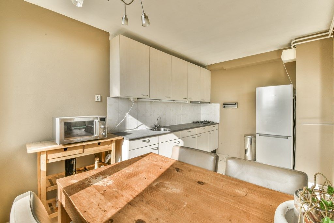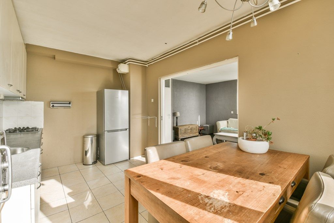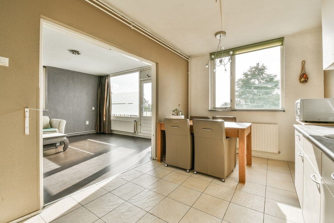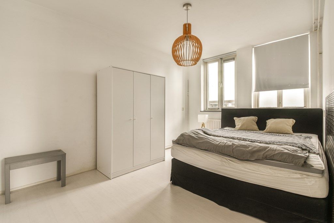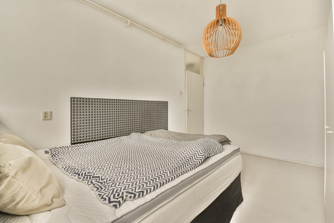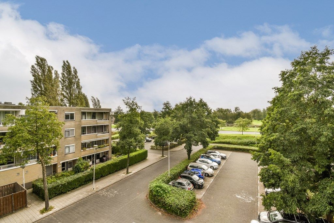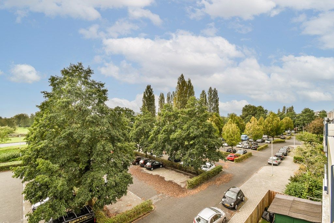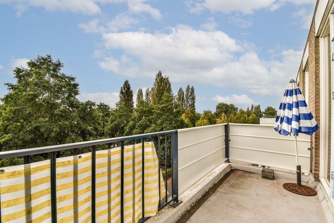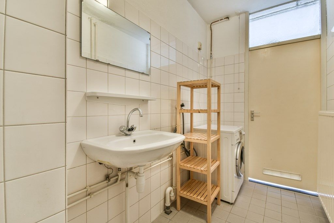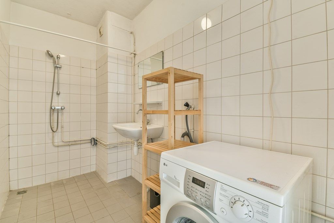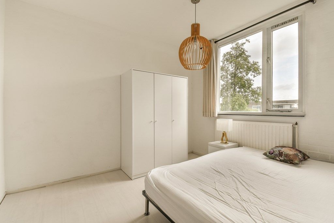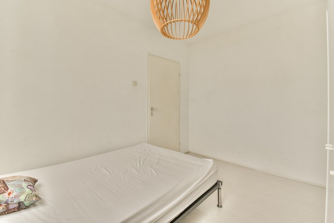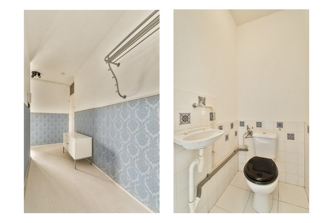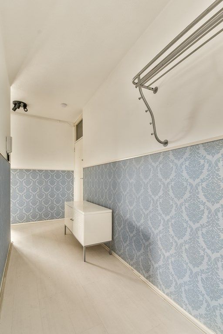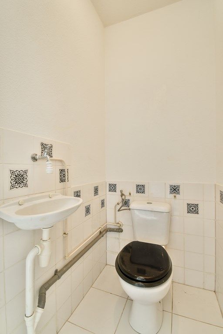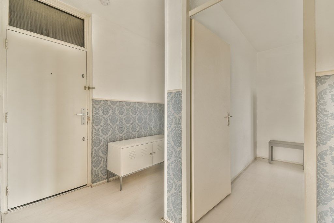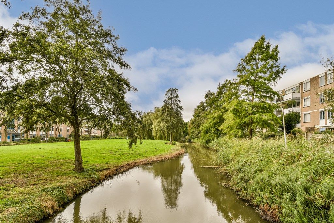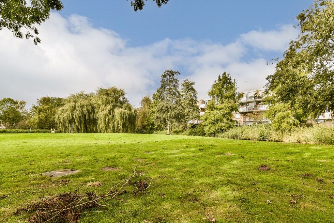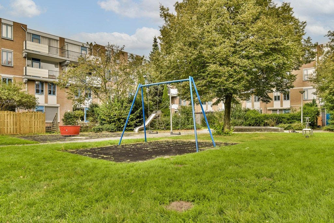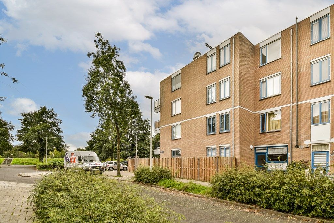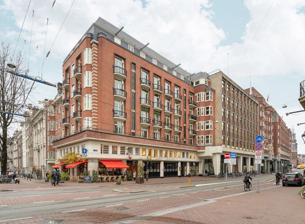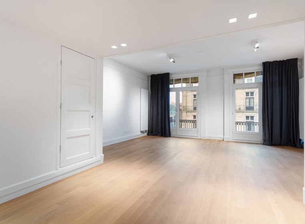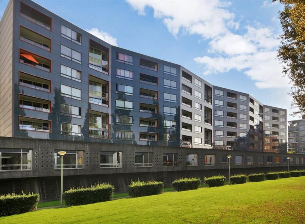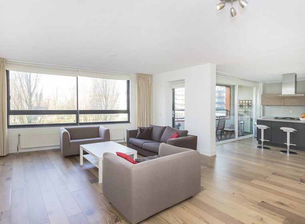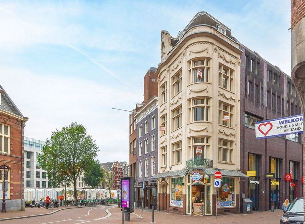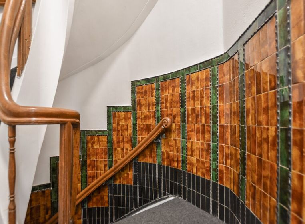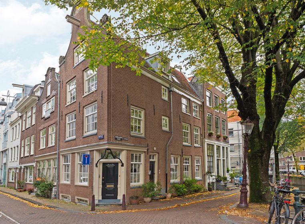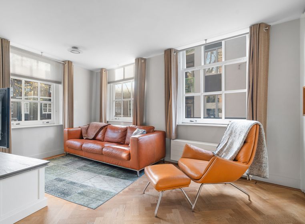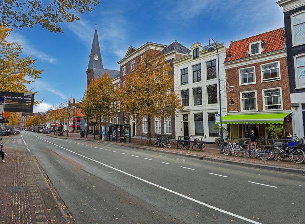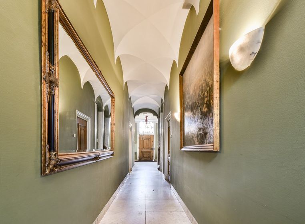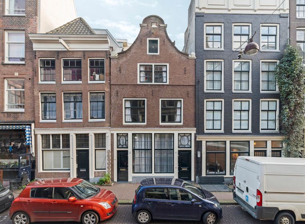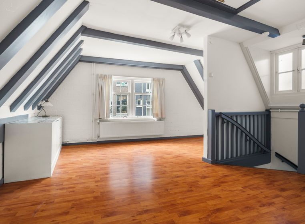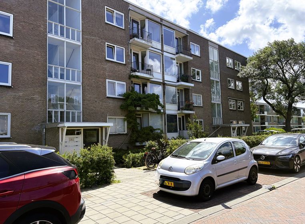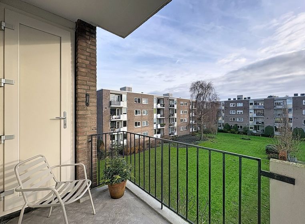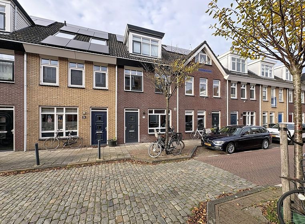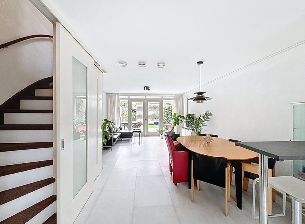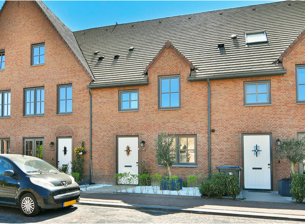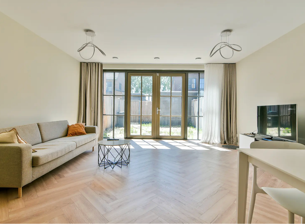Schaarsbergenstraat
Amsterdam
·
Approx. 76 m2
·
3 rooms
€ 299.500,-
Description
NEW FOR SALE!
A spacious flat in the size of 76m2 living space located in a good location.
The flat features two bedrooms and a spacious living room. From the living room you get access to the spacious balcony.
The kitchen is adjacent to the living room and is equipped with a 4 burner gas stove, extractor hood and a separate fridge/freezer. A dining area has been created in the kitchen.
The external storage space of approximately 6m2 is located on the ground floor and offers the opportunity to store plenty of things.
Layout
Entrance with hallway.
From the hall you get access to the bathroom. The bathroom is equipped with open shower, sink and a washer/dryer connection. There is a separate toilet with a sink.
The two bedrooms are located at the rear of the apartment.
From the hall you get access to the living room which is located north.
The kitchen with ''dining room'' can be accessed via the living room where a nice practical passage is created, providing extra space in the living room.
Surroundings
The flat is located on the edge of Amsterdam Southeast, in a green and spacious neighbourhood with many amenities in the immediate vicinity. A quiet residential area near the nature reserves De Hoge Dijk, Gaasperpark and the Gaasperplas. Within walking distance is shopping centre Reigersbos and in the vicinity are various facilities such as the AMC, the Amsterdam Arena, Arenaboulevard including Ziggo Dome, Pathé Arena and shopping centre the Amsterdamse Poort.
Accessibility
The flat is very well accessible by both car and public transport. By car, you will be on the A1, A2, A9 and A10 motorways within minutes. Within walking distance are the metro stations Reigersbos and Gein with a direct connection to the centre of Amsterdam. There is also a bus stop at the beginning of the street.
Details
- quick acceptance
- good accessibility
- Sufficient parking space
- sunny balcony
A spacious flat in the size of 76m2 living space located in a good location.
The flat features two bedrooms and a spacious living room. From the living room you get access to the spacious balcony.
The kitchen is adjacent to the living room and is equipped with a 4 burner gas stove, extractor hood and a separate fridge/freezer. A dining area has been created in the kitchen.
The external storage space of approximately 6m2 is located on the ground floor and offers the opportunity to store plenty of things.
Layout
Entrance with hallway.
From the hall you get access to the bathroom. The bathroom is equipped with open shower, sink and a washer/dryer connection. There is a separate toilet with a sink.
The two bedrooms are located at the rear of the apartment.
From the hall you get access to the living room which is located north.
The kitchen with ''dining room'' can be accessed via the living room where a nice practical passage is created, providing extra space in the living room.
Surroundings
The flat is located on the edge of Amsterdam Southeast, in a green and spacious neighbourhood with many amenities in the immediate vicinity. A quiet residential area near the nature reserves De Hoge Dijk, Gaasperpark and the Gaasperplas. Within walking distance is shopping centre Reigersbos and in the vicinity are various facilities such as the AMC, the Amsterdam Arena, Arenaboulevard including Ziggo Dome, Pathé Arena and shopping centre the Amsterdamse Poort.
Accessibility
The flat is very well accessible by both car and public transport. By car, you will be on the A1, A2, A9 and A10 motorways within minutes. Within walking distance are the metro stations Reigersbos and Gein with a direct connection to the centre of Amsterdam. There is also a bus stop at the beginning of the street.
Details
- quick acceptance
- good accessibility
- Sufficient parking space
- sunny balcony
Details of this property
- PlaceAmsterdam
- RegionAmstelveen
- Asking price€ 299.500,-
- Price per m2€ 3941
- Type of homeApartment
- Building typeResale property
- Year of construction1981
- SurfaceApprox. 76 m2
- ContentApprox. 247 m3
- Number of rooms3
- Bathrooms0
- Available fromIn consultation
- OutsideBalcony
- Surface outdoorApprox. 6 m2
- StorageIndoor
- Storage spaceApprox. 6 m2
- Energy LabelC
- Number of floors1
- Bathroom facilities
- Type of roofFlat roof
- Isolation
- HeatingBoiler
- Hot waterBoiler
- Ownership situationFull ownership
- ParkingPublic parking
