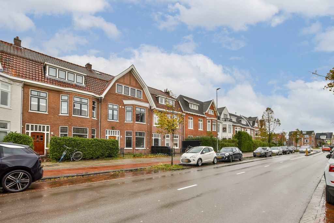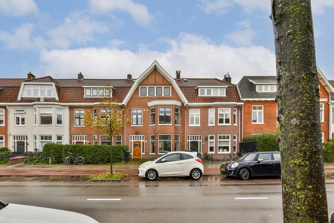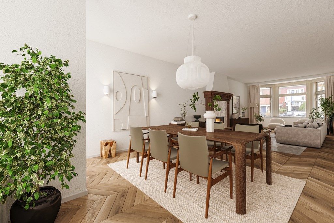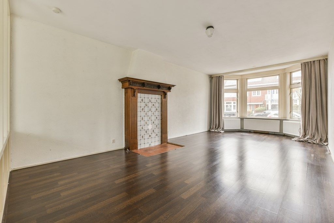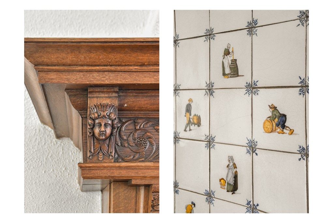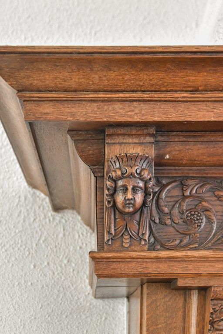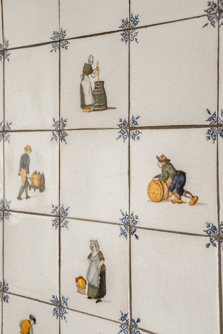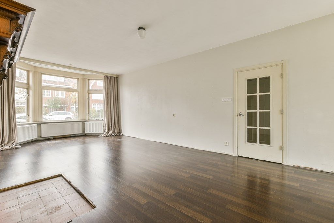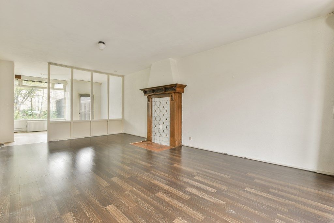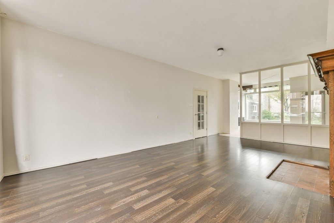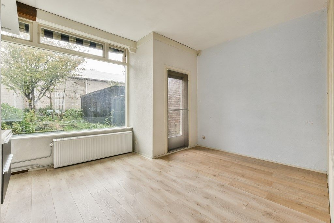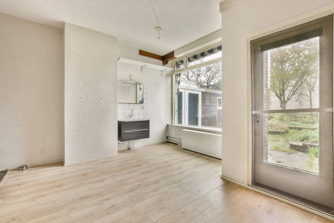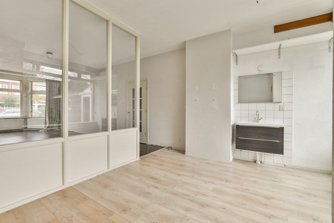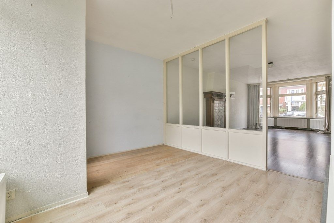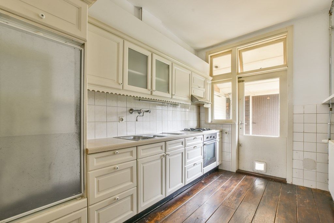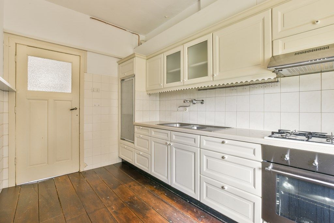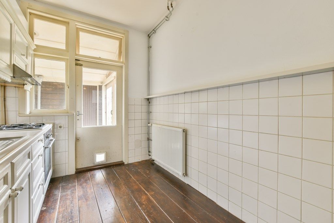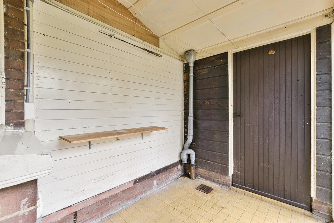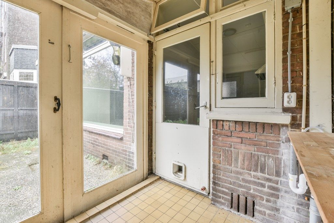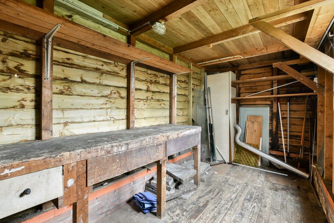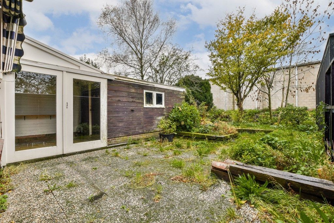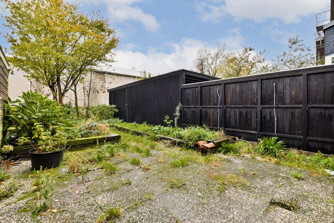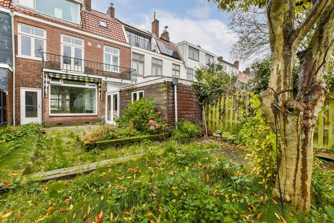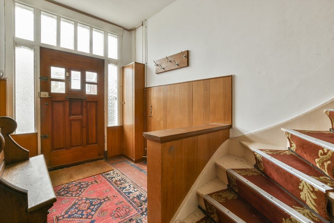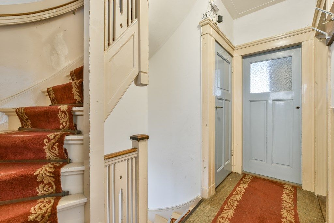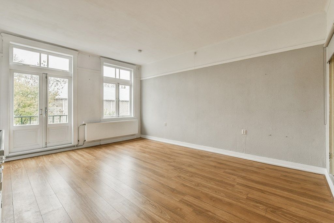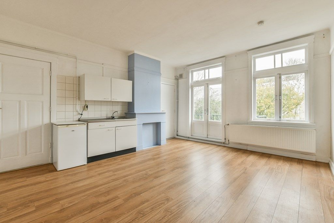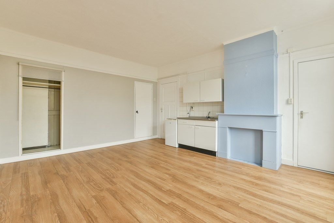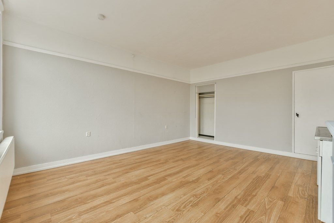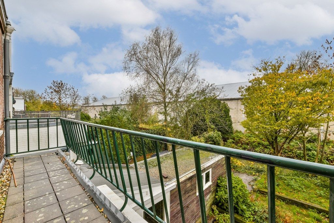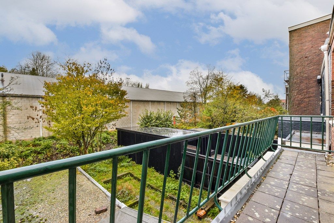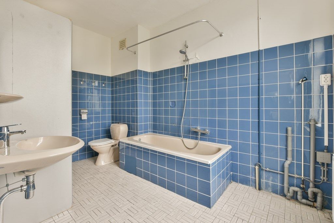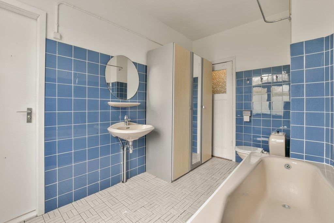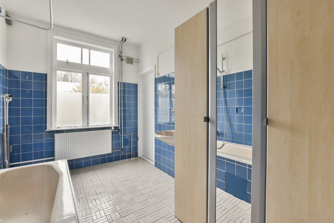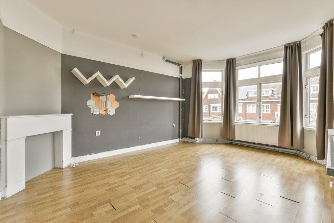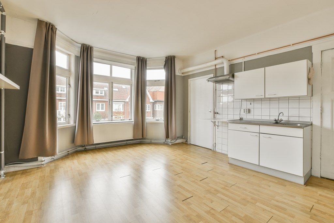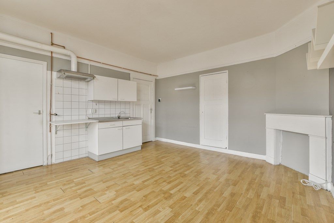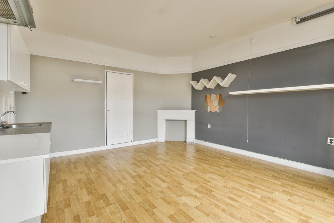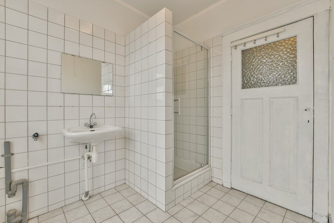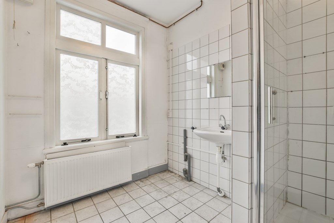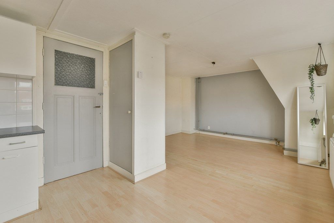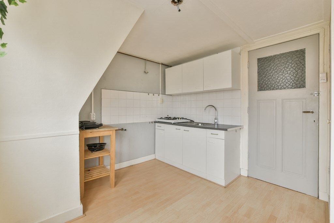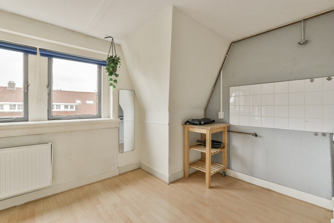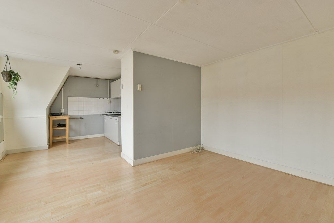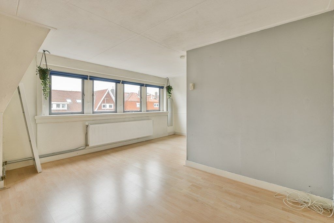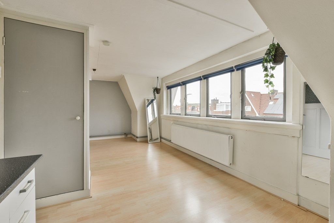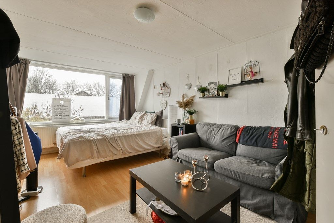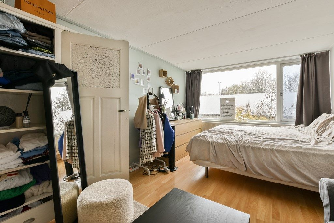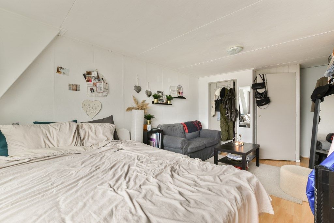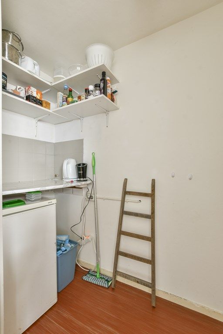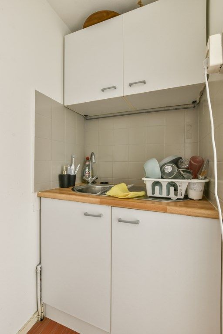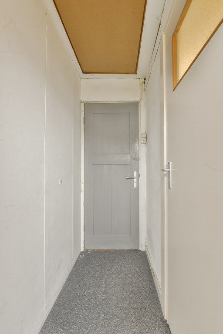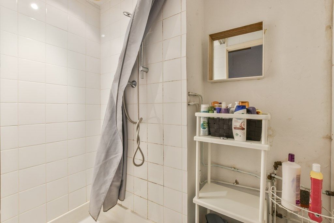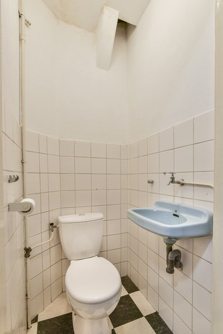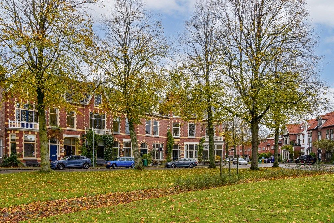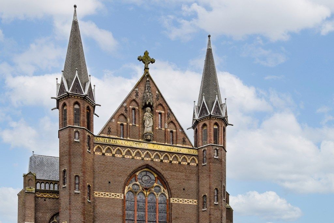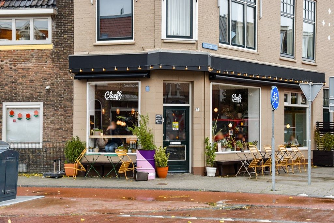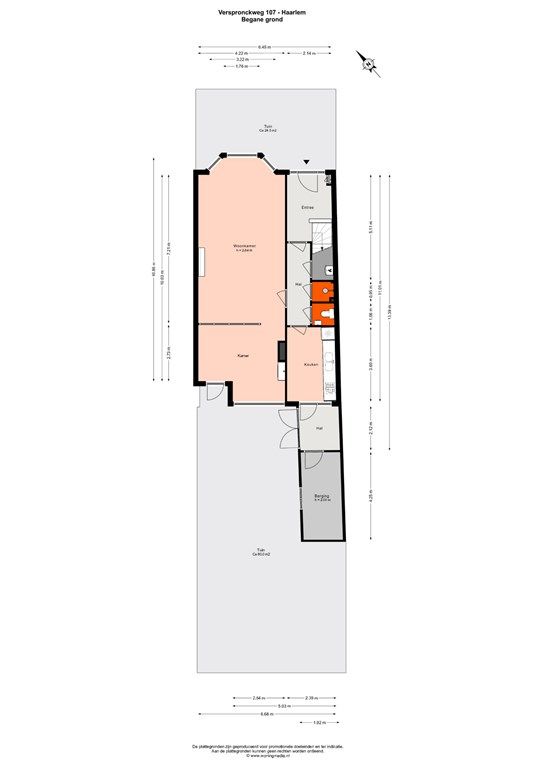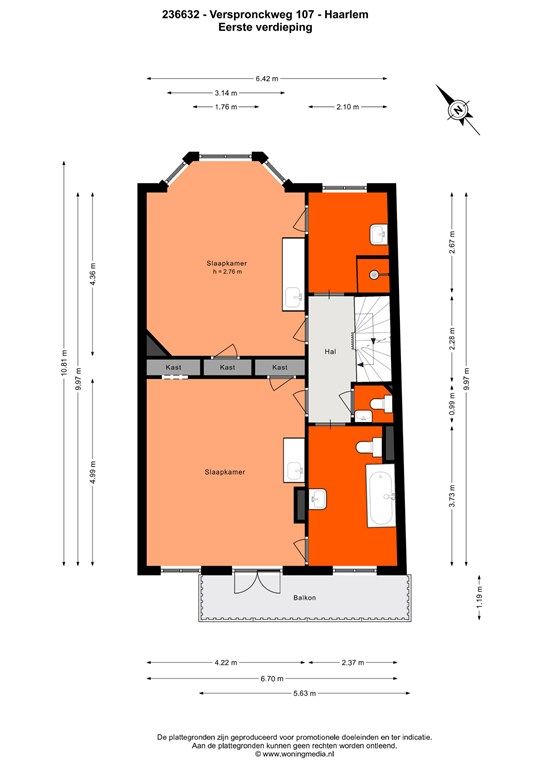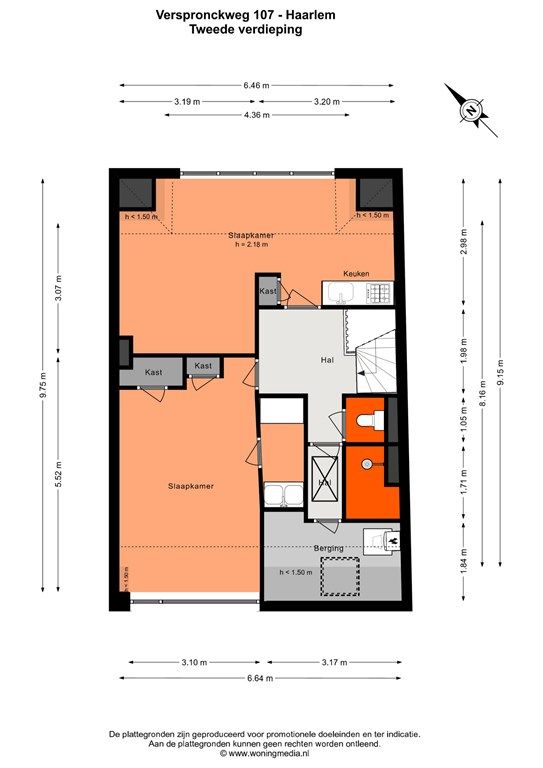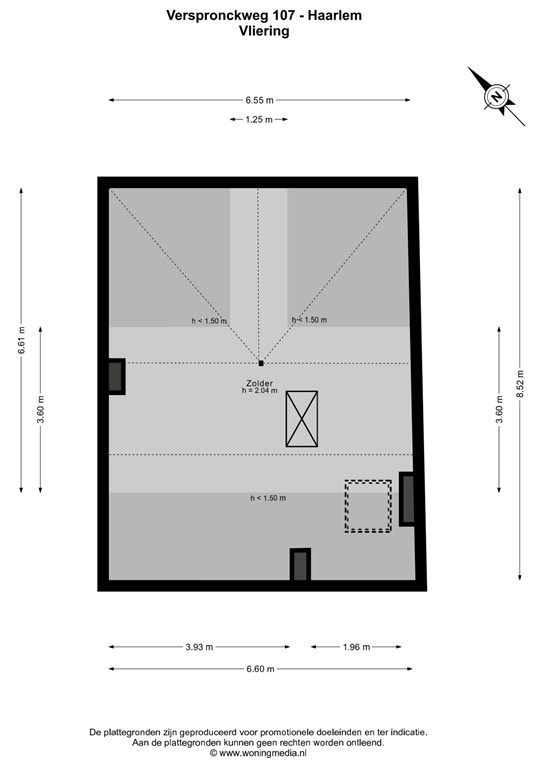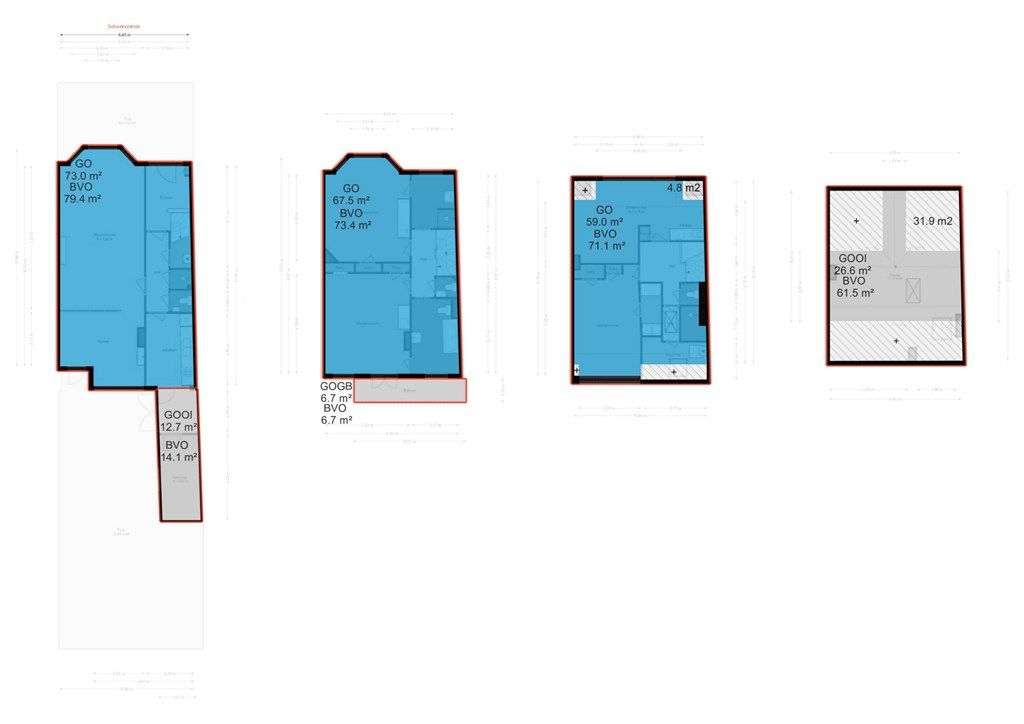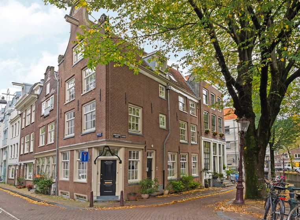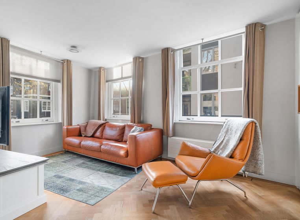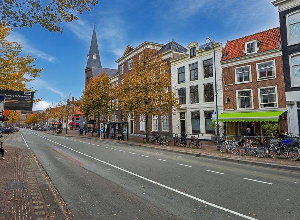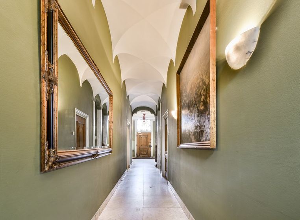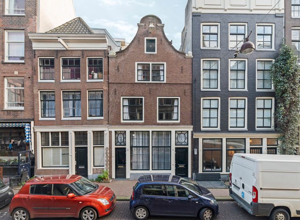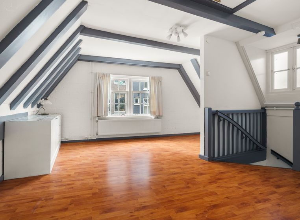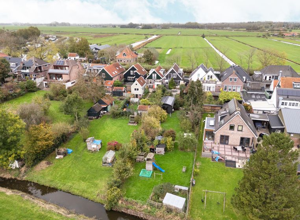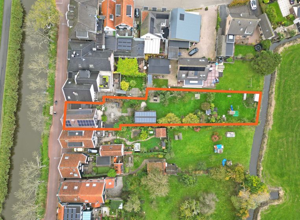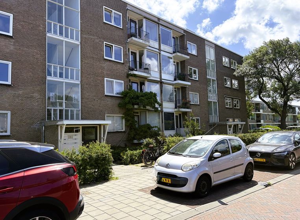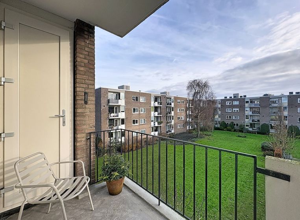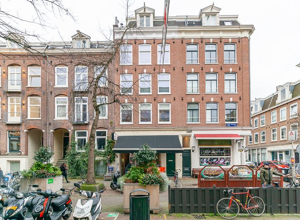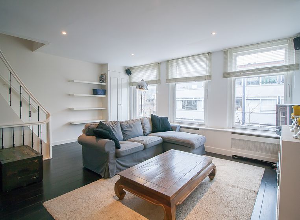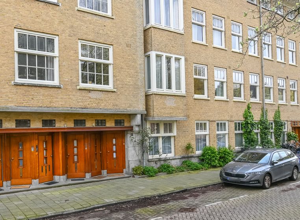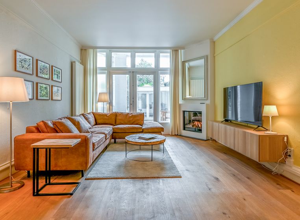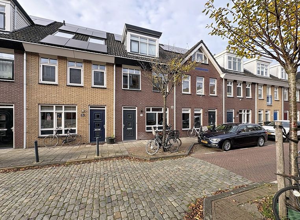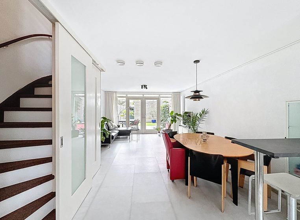Verspronckweg
Description
Attention DIY enthusiasts! Are you looking for a fantastic and spacious townhouse that you can renovate and finish to your own liking? Then allow us to introduce you to Verspronckweg 107 in the desirable Kleverpark neighborhood in Haarlem.
This spacious town house boasts a living area of a generous 200m2 and a volume of 864m3. Currently divided into multiple units, it offers 5 spacious bedrooms, 5 kitchens, 3 bathrooms, a sunny garden, and a spacious loft. An excellent foundation with various possibilities to completely rebuild it according to your preferences.
Verspronckweg is part of the Kleverpark neighborhood, one of the most beautiful and popular areas in Haarlem. On one hand, it's renowned for its beautiful architectural style, spacious avenues, and numerous amenities in the neighborhood. On the other hand, it's centrally located in relation to downtown Haarlem, the dunes and the beach, public transportation, and highways.
The neighborhood offers a choice of several primary schools, with childcare facilities available, and plenty of outdoor play areas in one of the many playgrounds/fields that the neighborhood has to offer. The Bolwerken, where children can play and even swim and paddleboard in the summer, are just a 2-minute walk away.
You won't need to leave the neighborhood for your daily shopping needs either, as you'll find various specialty stores and supermarkets around Santpoorterplein and Kleverparkweg.
The train station and the bustling center of Haarlem are just a few minutes away by bike. The beach and the dunes are also nearby, less then a half-hour bike ride away!
LAYOUT
You access the entrance of the house from the front garden. On the ground floor, you have a spacious living room with original details. High ceilings, a wooden fireplace with authentic tiles, and the bay window. Currently, the front and back are half separated. Pleasant light streams in through the large windows. Lay a new floor, plaster the walls in a fresh color, and before you know it, you'll have a foundation for a relaxing living space. The simple enclosed kitchen is located at the rear and provides access to the storage space. There's a seperate toilet and shower room. The sunny southwest-facing backyard can be accessed from both the storage room and the rear of the living room.
On the first floor, you have two very spacious rooms at your disposal, each with an en suite bathroom and a simple kitchenette. The front bedroom features a beautiful bay window, while the bedroom at the rear has access to a spacious sunny balcony. There's an extra separate toilet in the hallway.
The second floor consists of two more spacious rooms, each with a simple kitchen. Additionally, there is a bathroom, separate toilet and storage room with the central heating system and a connection for the washing machine. Finally, you'll have access to a very spacious loft. You can completely renovate this floor and incorporate the current living trends.
GOOD TO KNOW:
• Year of construction 1922;
• Living area of 200m2, measurement report available;
• Energy label D;
• Customizable for your own renovation and finishing;
• Heating through central heating boiler;
• Hot water through electric boiler;
• Notary choice for the buyer;
• Non-self-occupancy clause applicable;
• Haarlem center and the beach are accessible by bike;
• Close to public transportation and Haarlem Central Station;
• Delivery upon mutual agreement.
Will you seize this opportunity to renovate it according to your own vision? Feel free to come and have a look!
Details of this property
- PlaceHaarlem
- RegionHaarlem
- Asking price€ 795.000,-
- Price per m2€ 3975
- Type of homeMansion
- Building typeResale property
- Year of construction1922
- SurfaceApprox. 200 m2
- Plot sizeApprox. 183 m2
- ContentApprox. 864 m3
- Number of rooms6
- Bathrooms3
- Available fromIn consultation
- OutsideBalcony, Garden
- Location gardenSouth-west
- Surface outdoorApprox. 105 m2
- StorageIndoor
- Storage spaceApprox. 0 m2
- Energy LabelD
- Number of floors4
- Bathroom facilities
- Type of roofComposite roof
- Isolation
- HeatingBoiler
- Hot waterBoiler
- Ownership situationFull ownership
- ParkingPaid parking, Parking permit
