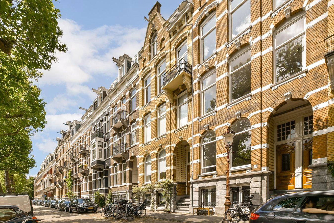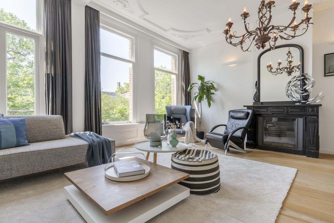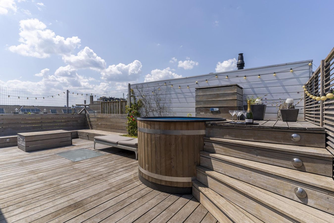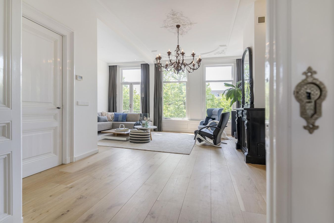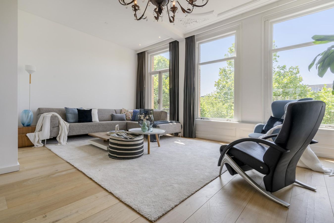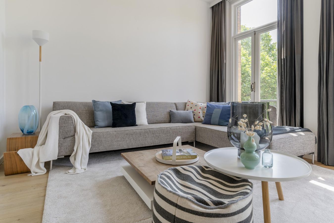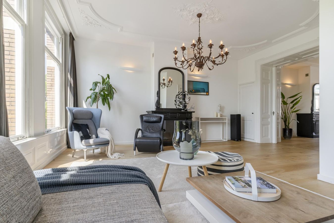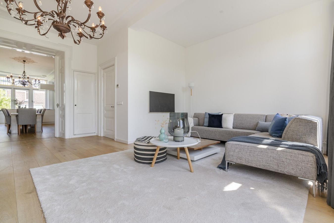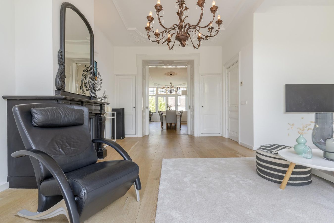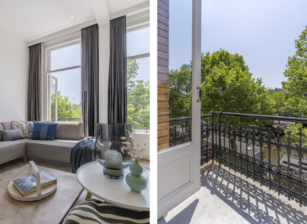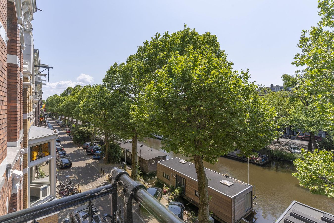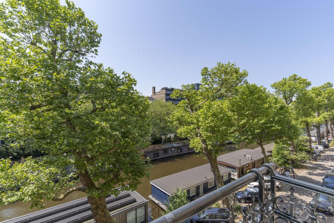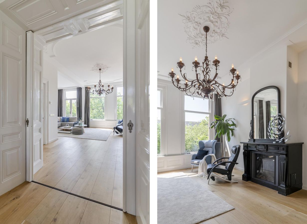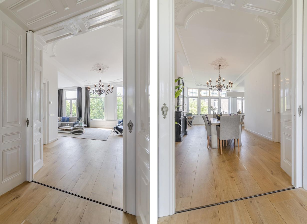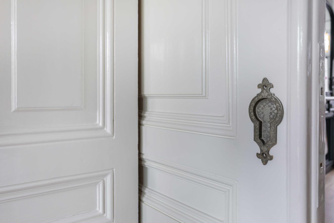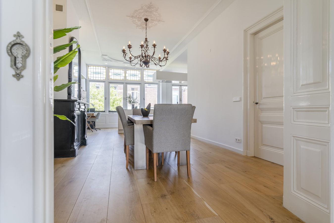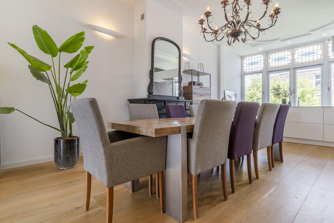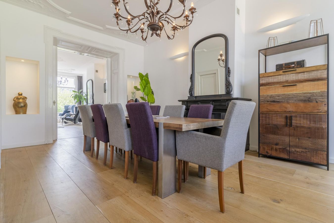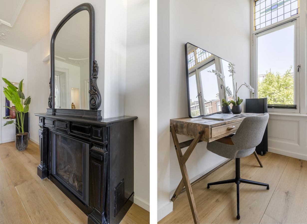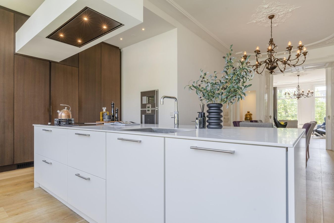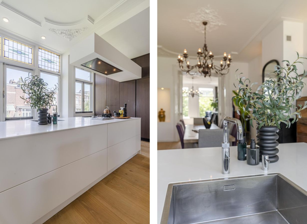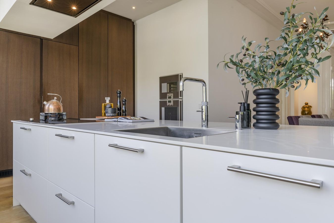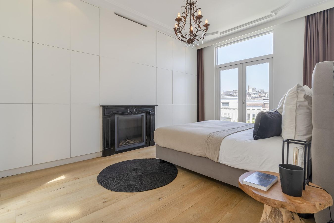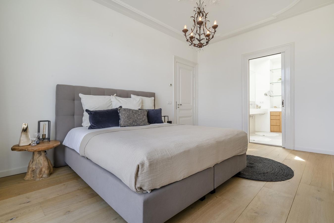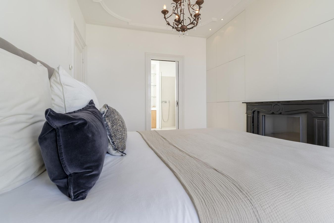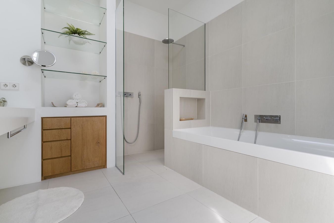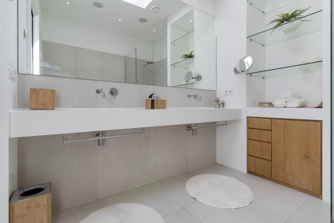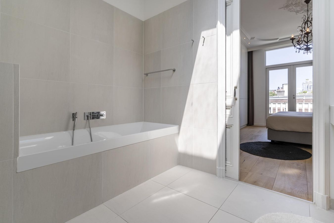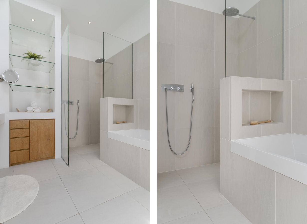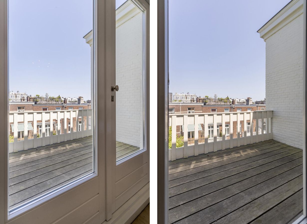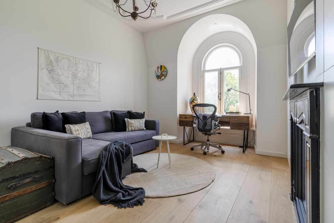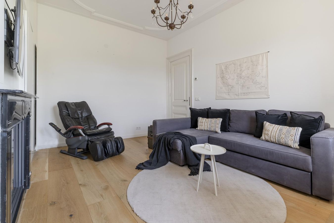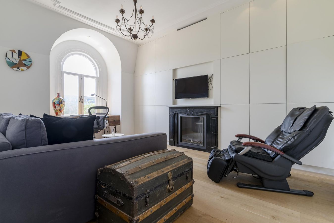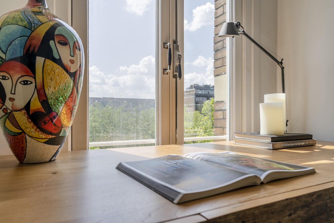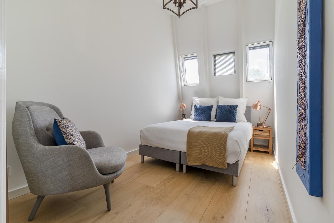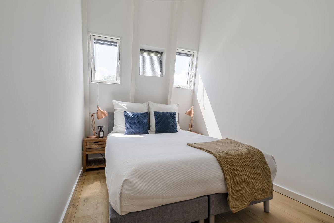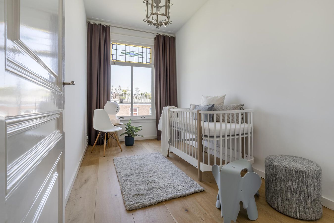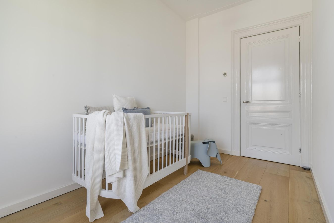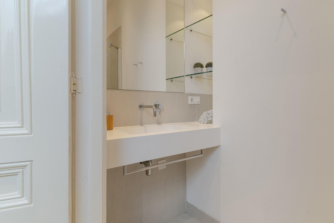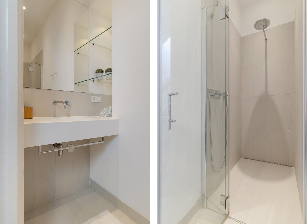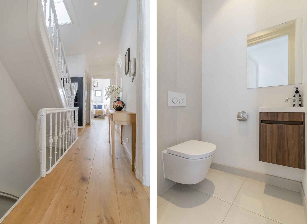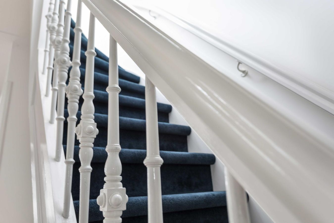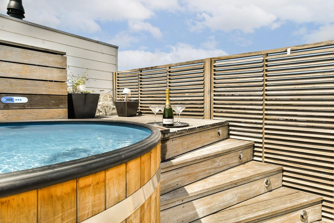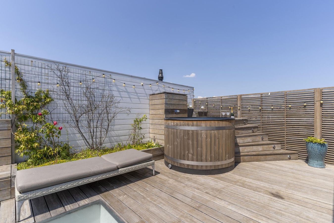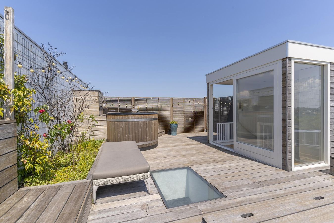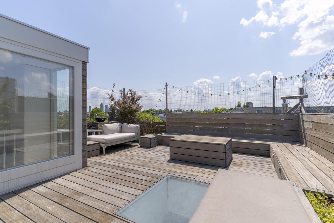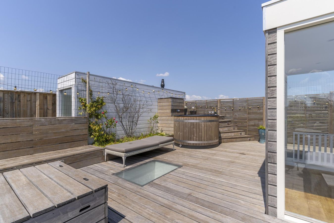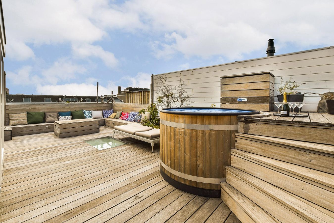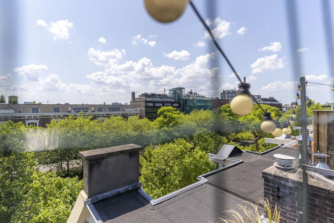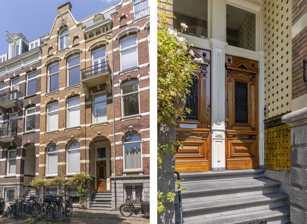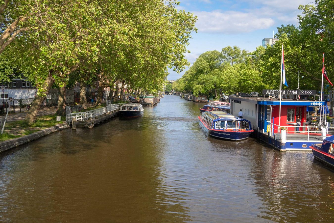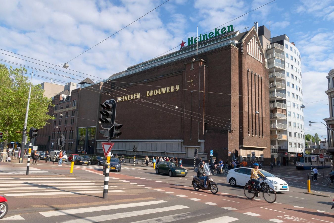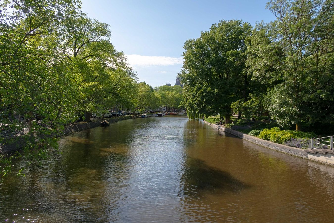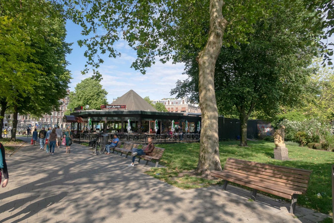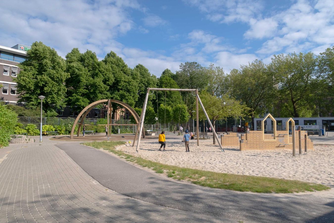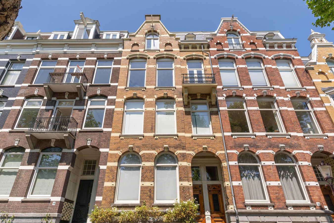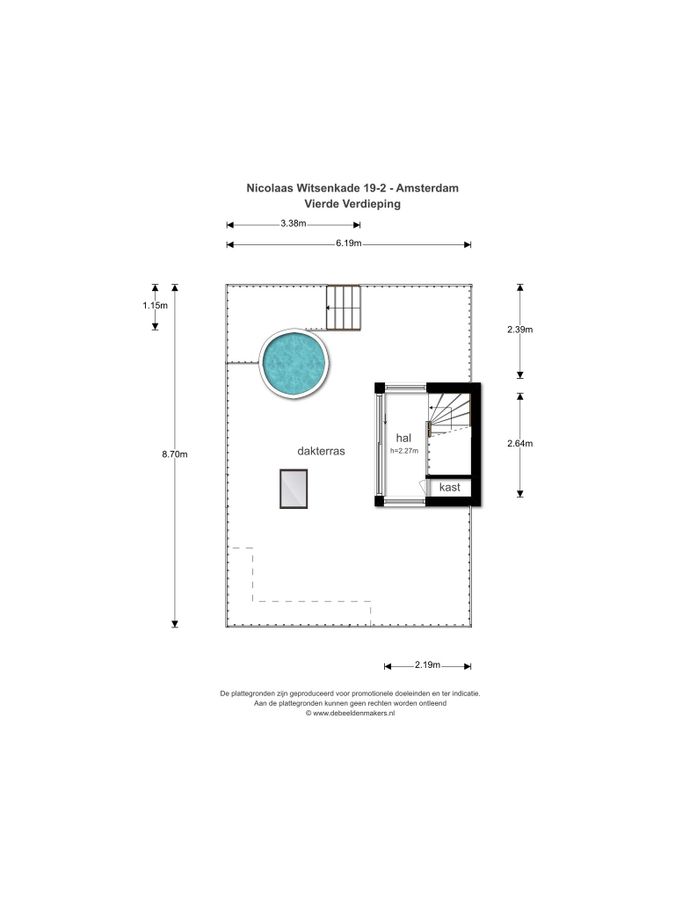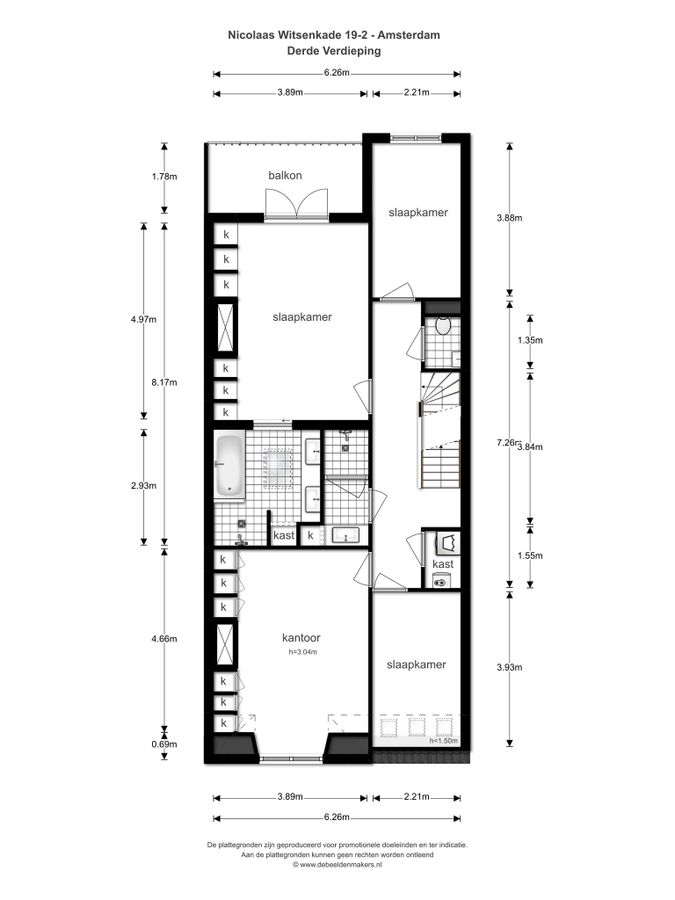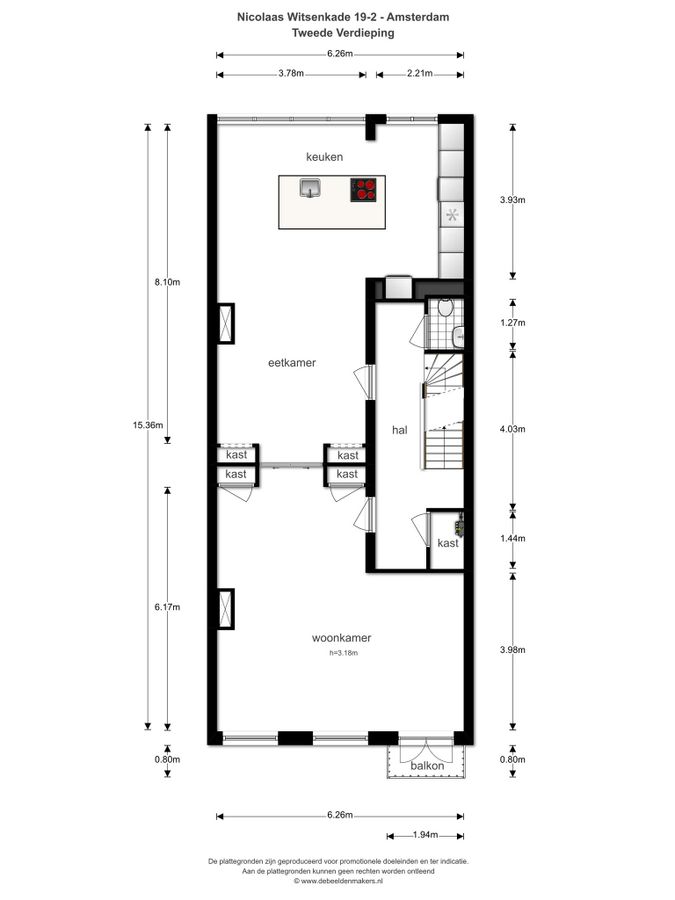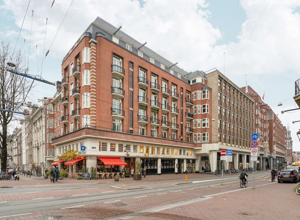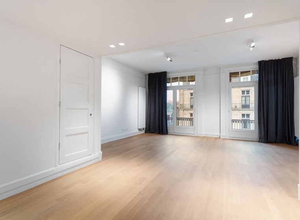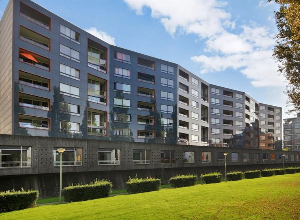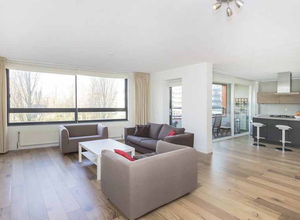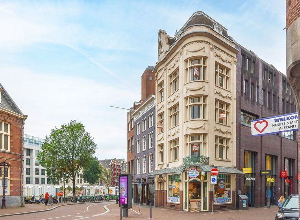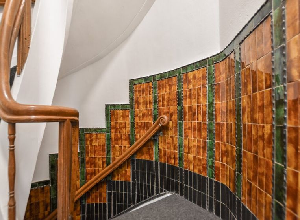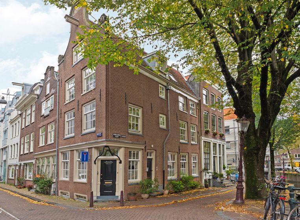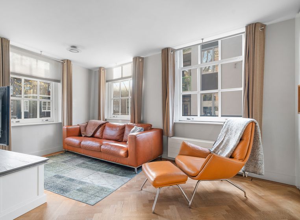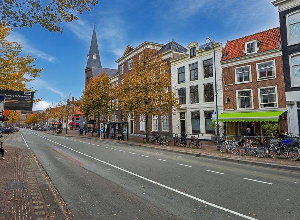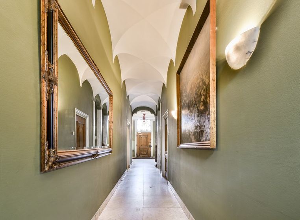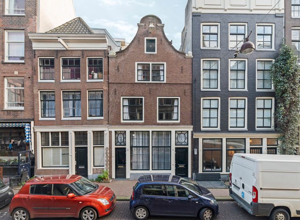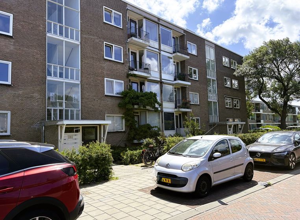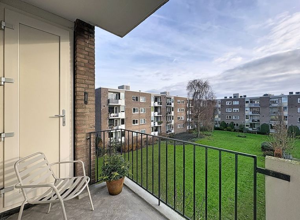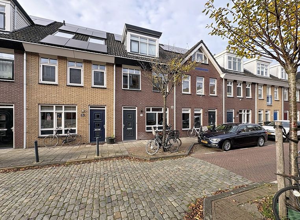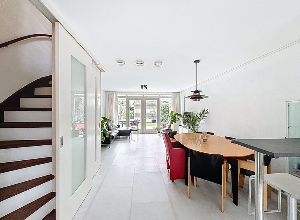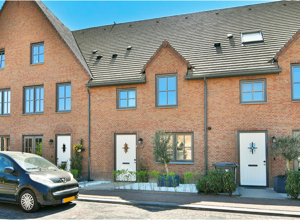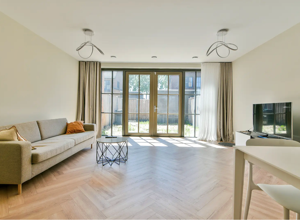Nicolaas Witsenkade
Amsterdam
·
ca. 190 m2
·
6 kamers
€ 2.100.000,-
Beschrijving
Nicolaas Witsenkade19 II, Amsterdam/ Amstel
Geweldige ruim opgezet dubbel bovenhuis met dakterras van ca. 50m2 op een toplocatie aan de Singelgracht! De karakteristieke woning is gelegen op de 2e en 3e verdieping en is tot in detail uitstekend onderhouden. Het fraaie dakterras is met hottub waar je heerlijk en in alle privacy kunt genieten van de (avond)zon.
De statige entree geeft toegang tot de 2e verdieping met royale en elegante voor- en achterkamer. Het woongedeelte aan de voorzijde is met balkon, open (gas)haard en prachtig uitzicht over de de Singelgracht. Middels statige schuifdeuren komt u in de eetkamer welke tevens is voorzien van schouw met gashaard en moderne open keuken. De keuken is chique en luxe en biedt een reeks hoogwaardige apparaten, waaronder een Gaggenau oven en stoomoven, kookplaat, koelkast, vriezer, een vaatwasser en een grote eettafel. Twee balkons bieden volop gelegenheid om te ontspannen in de zon. Deze verdieping wordt verder gekenmerkt voor de vele lichtinval, de houten vloer en hoge plafonds met prachtige ornamenten.
De 3e verdieping is voorzien van maar liefst 4 slaapkamers! De hoofdslaapkamer is momenteel ingericht met een tweepersoonsbed, een ingebouwde kastenwand, een open (gas)haard en een prachtige en-suite badkamer, compleet met een dubbele wastafel, een ligbad en een inloopdouche. Voor extra gemak is er een extra badkamer (met inloopdouche en wastafel) en zijn er nog eens twee aparte toiletten.
Als kers op de taart het dakterras!
Het fantastische dakterras met mooie zithoek zal zeker in de smaak vallen, vooral met zijn unieke hottub, die urenlang ontspannen in een luxueuze omgeving garandeert.
Het appartement is omgeven door schilderachtige panden, musea en interessante (horeca)gelegenheden. Direct achter het complex ligt een prachtige speeltuin voor de kinderen en op slechts 5 minuten lopen sta je bij de Noord-Zuid metrolijn. Toegang tot de kern van de hoofdstad is eenvoudig en is op slechts 10 minuten fietsafstand van het Amsterdam Centraal Station. Vele cafés, winkels en restaurants zijn er te ontdekken in de buurt zo ook de nabijgelegen Albert Cuypmarkt. Kortom, een sensationele woning op een prachtige stek. Wij verwelkomen u graag voor een bezichtiging.
Verkopers aan het woord:
“Wij vinden locatie ontzettend belangrijk en die van ons huis is echt fantastisch. Je woont hier midden in de reuring van de stad, maar mét rust en uitzicht. Het is een genot om boten langs te zien varen. De buurt is gezellig en kindvriendelijk, aan het begin van de straat is er een grote speeltuin. Het licht in het huis is fenomenaal en het huis is ruimtelijk. Wij hebben er met onze twee kinderen heerlijk gewoond en genoten van het dakterras met hottub. We zullen het huis en de buurt ontzettend missen, maar vanwege verhuizing naar het buitenland is dit een mooie kans voor u!”
De woning kan met of zonder meubels worden opgeleverd.
Bijzonderheden:
- De woning kan met of zonder meubels worden opgeleverd
- Ruime opzet
- Dakterras met hottub
- VVE kosten € 90,- per maand
- Energielabel D
-- ENGLISH TRANSLATION --
Nicolaas Witsenkade 19 II, Amsterdam/ Amstel
Great spacious double upper house with roof terrace of approx. 50m2 in a prime location on the beautiful Singelgracht! The characteristic house is located on the 2nd and 3rd floor and is well maintained down to the last detail. The beautiful roof terrace has a hot tub where you can enjoy the (evening) sun in complete privacy.
The stately entrance gives access to the 2nd floor with a spacious and elegant front and back room. The living area at the front has a balcony, open (gas) fireplace and a beautiful view over the Singel river. Through stately sliding doors you enter the dining room which also has a (gas) fireplace and modern open kitchen. The kitchen is chic and luxurious and offers a range of quality appliances including an Gaggenau oven and steam oven, hob, fridge, freezer, dishwasher and large dining table. Two balconies offer plenty of opportunity to relax in the sun. This floor is also characterized by the abundance of light, the wooden floor and high ceilings with beautiful ornaments.
The 3rd floor has 4 bedrooms! The master bedroom is currently furnished with a double bed, a built-in wardrobe, an open (gas) fireplace and a beautiful en-suite bathroom, complete with a double sink, a bathtub and a walk-in shower. For extra convenience there is an additional bathroom (with walk-in shower and sink) and two separate toilets.
As icing on the cake, the roof terrace!
The fantastic roof terrace comes with beautiful seating area is sure to please, especially with its unique hot tub, which guarantees hours of relaxation in a luxurious environment.
The apartment is surrounded by beautiful buildings, museums and interesting other facilities. Directly behind the complex is a beautiful playground for the children and the North-South metro line is only a 5-minute walk away. Access to the haert of the capital is easy and is only a 10 minute bike ride from Amsterdam Central Station. Many cafes, shops and restaurants can be discovered in the area, including the nearby Albert Cuyp market.
In short, a sensational home in a beautiful spot. We welcome you for a viewing.
The house can be delivered with or without furniture.
What does the owners say:
“We think location is extremely important and that of our house is really fantastic. You live here in the middle of the hustle and bustle of the city, but with peace and views. It is a pleasure to watch boats pass by. The neighbourhood is cozy and child-friendly, at the beginning of the street there is a large playground. The light in the house is phenomenal and the house is spacious. We have lived there with our two children and enjoyed the roof terrace with hot tub. We will miss the house and the neighbourhood very much, but due to moving abroad this is a great opportunity for you!”
Particularities:
- The house can be delivered with or without furniture
- Spacious layout
- Roof terrace with hot tub
- VVE costs € 90,- a month
- Energy label D
Geweldige ruim opgezet dubbel bovenhuis met dakterras van ca. 50m2 op een toplocatie aan de Singelgracht! De karakteristieke woning is gelegen op de 2e en 3e verdieping en is tot in detail uitstekend onderhouden. Het fraaie dakterras is met hottub waar je heerlijk en in alle privacy kunt genieten van de (avond)zon.
De statige entree geeft toegang tot de 2e verdieping met royale en elegante voor- en achterkamer. Het woongedeelte aan de voorzijde is met balkon, open (gas)haard en prachtig uitzicht over de de Singelgracht. Middels statige schuifdeuren komt u in de eetkamer welke tevens is voorzien van schouw met gashaard en moderne open keuken. De keuken is chique en luxe en biedt een reeks hoogwaardige apparaten, waaronder een Gaggenau oven en stoomoven, kookplaat, koelkast, vriezer, een vaatwasser en een grote eettafel. Twee balkons bieden volop gelegenheid om te ontspannen in de zon. Deze verdieping wordt verder gekenmerkt voor de vele lichtinval, de houten vloer en hoge plafonds met prachtige ornamenten.
De 3e verdieping is voorzien van maar liefst 4 slaapkamers! De hoofdslaapkamer is momenteel ingericht met een tweepersoonsbed, een ingebouwde kastenwand, een open (gas)haard en een prachtige en-suite badkamer, compleet met een dubbele wastafel, een ligbad en een inloopdouche. Voor extra gemak is er een extra badkamer (met inloopdouche en wastafel) en zijn er nog eens twee aparte toiletten.
Als kers op de taart het dakterras!
Het fantastische dakterras met mooie zithoek zal zeker in de smaak vallen, vooral met zijn unieke hottub, die urenlang ontspannen in een luxueuze omgeving garandeert.
Het appartement is omgeven door schilderachtige panden, musea en interessante (horeca)gelegenheden. Direct achter het complex ligt een prachtige speeltuin voor de kinderen en op slechts 5 minuten lopen sta je bij de Noord-Zuid metrolijn. Toegang tot de kern van de hoofdstad is eenvoudig en is op slechts 10 minuten fietsafstand van het Amsterdam Centraal Station. Vele cafés, winkels en restaurants zijn er te ontdekken in de buurt zo ook de nabijgelegen Albert Cuypmarkt. Kortom, een sensationele woning op een prachtige stek. Wij verwelkomen u graag voor een bezichtiging.
Verkopers aan het woord:
“Wij vinden locatie ontzettend belangrijk en die van ons huis is echt fantastisch. Je woont hier midden in de reuring van de stad, maar mét rust en uitzicht. Het is een genot om boten langs te zien varen. De buurt is gezellig en kindvriendelijk, aan het begin van de straat is er een grote speeltuin. Het licht in het huis is fenomenaal en het huis is ruimtelijk. Wij hebben er met onze twee kinderen heerlijk gewoond en genoten van het dakterras met hottub. We zullen het huis en de buurt ontzettend missen, maar vanwege verhuizing naar het buitenland is dit een mooie kans voor u!”
De woning kan met of zonder meubels worden opgeleverd.
Bijzonderheden:
- De woning kan met of zonder meubels worden opgeleverd
- Ruime opzet
- Dakterras met hottub
- VVE kosten € 90,- per maand
- Energielabel D
-- ENGLISH TRANSLATION --
Nicolaas Witsenkade 19 II, Amsterdam/ Amstel
Great spacious double upper house with roof terrace of approx. 50m2 in a prime location on the beautiful Singelgracht! The characteristic house is located on the 2nd and 3rd floor and is well maintained down to the last detail. The beautiful roof terrace has a hot tub where you can enjoy the (evening) sun in complete privacy.
The stately entrance gives access to the 2nd floor with a spacious and elegant front and back room. The living area at the front has a balcony, open (gas) fireplace and a beautiful view over the Singel river. Through stately sliding doors you enter the dining room which also has a (gas) fireplace and modern open kitchen. The kitchen is chic and luxurious and offers a range of quality appliances including an Gaggenau oven and steam oven, hob, fridge, freezer, dishwasher and large dining table. Two balconies offer plenty of opportunity to relax in the sun. This floor is also characterized by the abundance of light, the wooden floor and high ceilings with beautiful ornaments.
The 3rd floor has 4 bedrooms! The master bedroom is currently furnished with a double bed, a built-in wardrobe, an open (gas) fireplace and a beautiful en-suite bathroom, complete with a double sink, a bathtub and a walk-in shower. For extra convenience there is an additional bathroom (with walk-in shower and sink) and two separate toilets.
As icing on the cake, the roof terrace!
The fantastic roof terrace comes with beautiful seating area is sure to please, especially with its unique hot tub, which guarantees hours of relaxation in a luxurious environment.
The apartment is surrounded by beautiful buildings, museums and interesting other facilities. Directly behind the complex is a beautiful playground for the children and the North-South metro line is only a 5-minute walk away. Access to the haert of the capital is easy and is only a 10 minute bike ride from Amsterdam Central Station. Many cafes, shops and restaurants can be discovered in the area, including the nearby Albert Cuyp market.
In short, a sensational home in a beautiful spot. We welcome you for a viewing.
The house can be delivered with or without furniture.
What does the owners say:
“We think location is extremely important and that of our house is really fantastic. You live here in the middle of the hustle and bustle of the city, but with peace and views. It is a pleasure to watch boats pass by. The neighbourhood is cozy and child-friendly, at the beginning of the street there is a large playground. The light in the house is phenomenal and the house is spacious. We have lived there with our two children and enjoyed the roof terrace with hot tub. We will miss the house and the neighbourhood very much, but due to moving abroad this is a great opportunity for you!”
Particularities:
- The house can be delivered with or without furniture
- Spacious layout
- Roof terrace with hot tub
- VVE costs € 90,- a month
- Energy label D
Kenmerken van de woning
- PlaatsAmsterdam
- RegioAmsterdam
- Vraagprijs€ 2.100.000,-
- Prijs per m2€ 11053
- Soort woningBovenwoning
- Soort bouwBestaande bouw
- Bouwjaar1897
- Woonoppervlakteca. 190 m2
- Perceeloppervlakteca. 167 m2
- Inhoudca. 724 m3
- Aantal kamers6
- Aantal badkamers2
- Beschikbaar perIn overleg
- BuitenruimteBalkon
- Opp. buitenruimteca. 55 m2
- BergruimteGeen
- Opp. bergruimteca. 0 m2
- EnergielabelD
- Aantal woonlagen3
- Badkamer voorzieningenWastafel, Inloopdouche, Vloerverwarming, Ligbad, Toilet, Dubbele wastafel, Wastafelmeubel
- Specifieke detailsBeschermd stads of dorpsgezicht
- Soort dakPlat dak
- Extra voorzieningenMechanische ventilatie, Alarminstallatie, Jacuzzi, Schuifpui
- IsolatieDubbel glas, Grotendeel dubbelglas
- Kadastrale gegevensAMSTERDAM I 10000
- VerwarmingVloerverwarming geheel
- Warm waterCV ketel
- EigendomssituatieVolle eigendom
- ParkingBetaald parkeren, Parkeervergunningen
