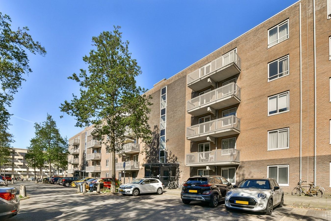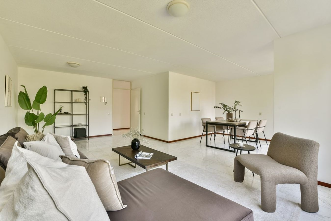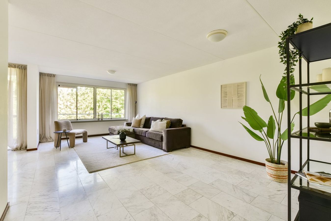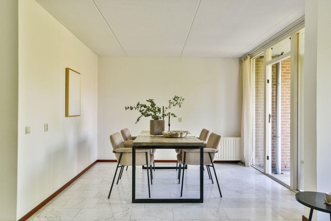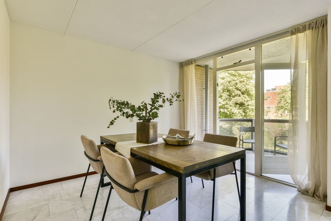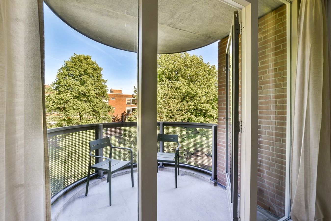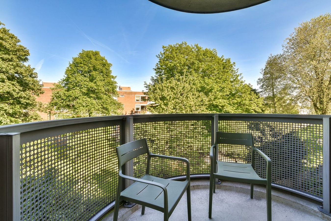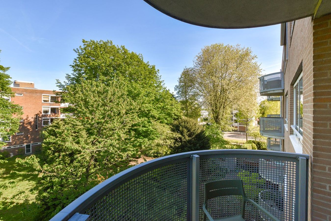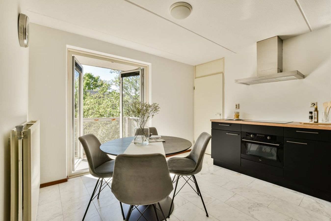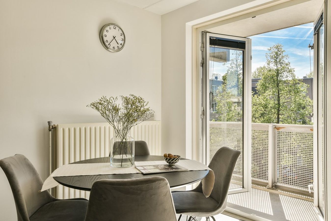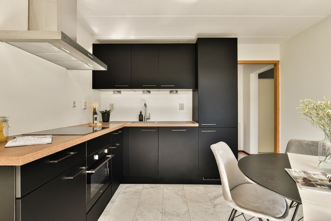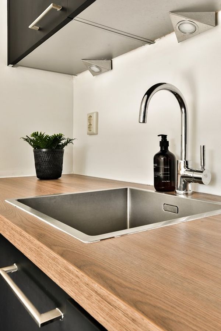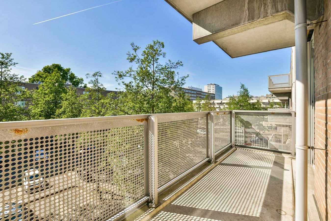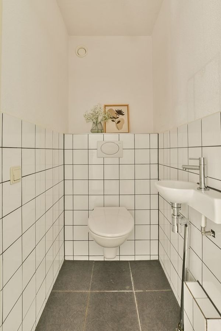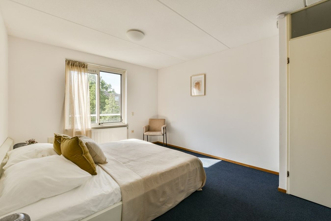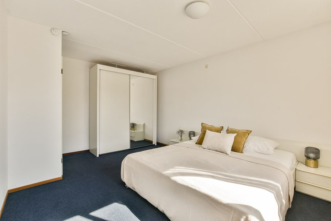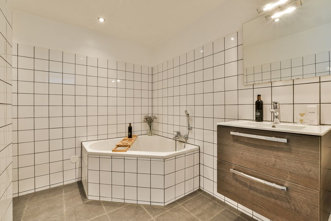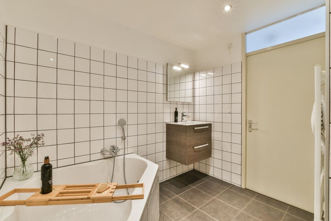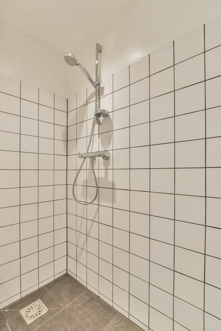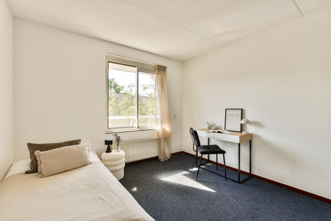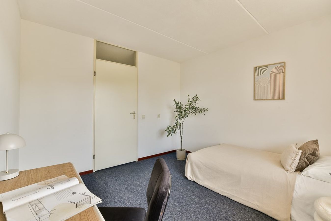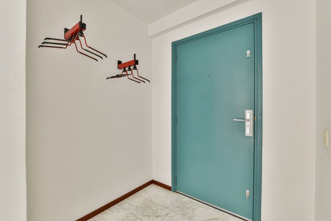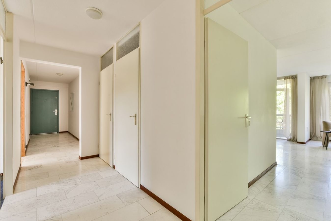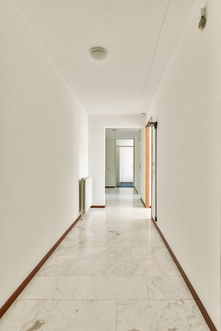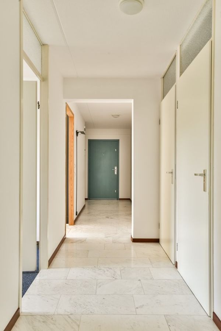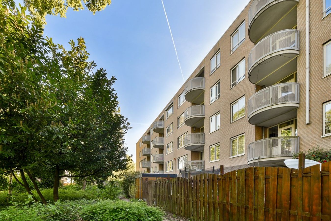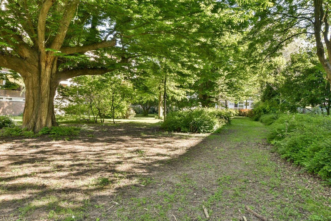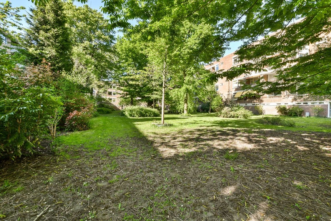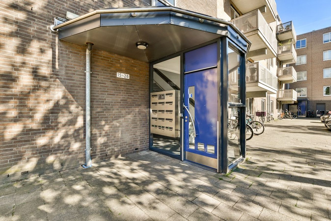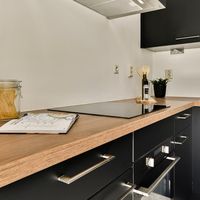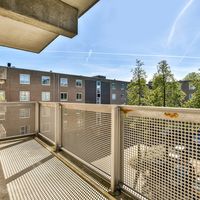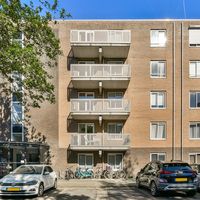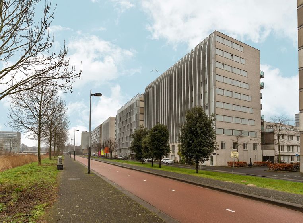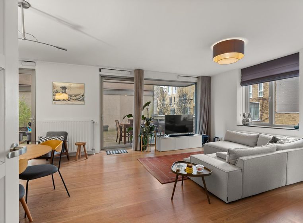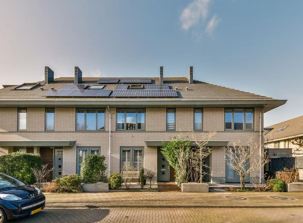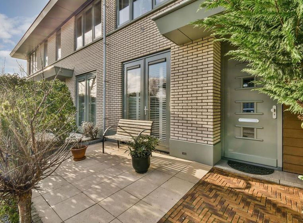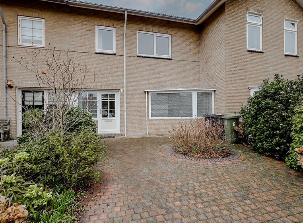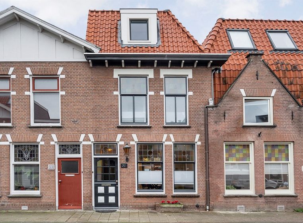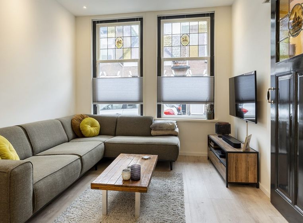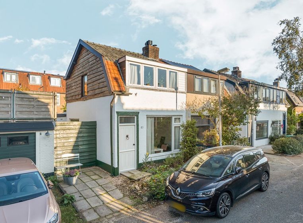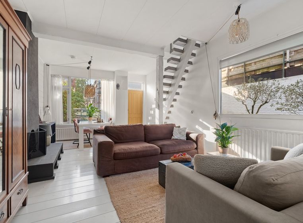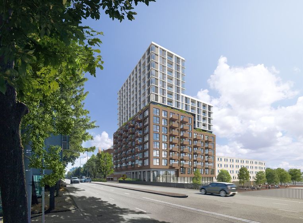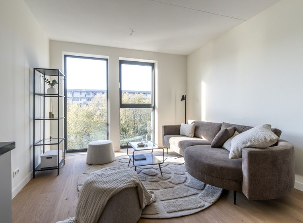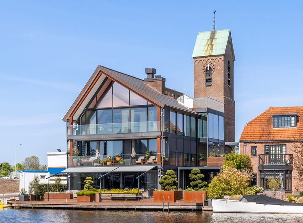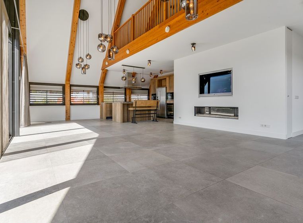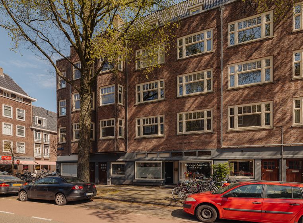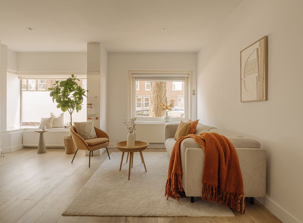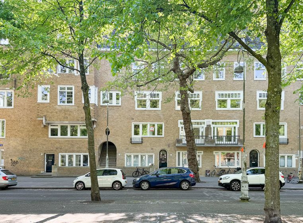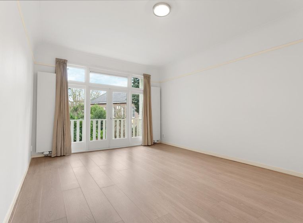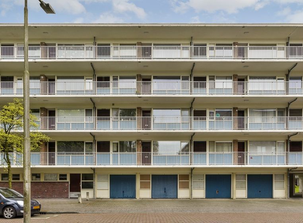Kanteel
Amsterdam
·
Approx. 98.9 m2
·
3 rooms
€ 599.000,-
Description
Spacious and Well-Maintained Apartment of 99 m² on the 3rd Floor in Green Buitenvelderd. This well-kept apartment features two generously sized bedrooms with the potential to create a third, two outdoor spaces, a private storage room on the ground floor, and an energy label A. The small-scale apartment complex is equipped with an elevator and has a healthy owners' association (VvE).
Layout
The spacious hallway provides access to all rooms. On the right side are two large bedrooms, the separate modern kitchen with an adjacent utility room, and the west-facing balcony that stretches across the entire front of the apartment. The kitchen includes all necessary appliances such as a dishwasher, refrigerator, freezer, and oven/microwave combo. The utility room contains connections for a washing machine and possibly a dryer.
On the left side of the apartment, you’ll find the separate toilet and the bathroom. The simple bathroom is equipped with a bathtub, walk-in shower, and washbasin.
The spacious living room is also accessible from the left side and offers the possibility to create a third bedroom. From the living room, you can access the east-facing balcony.
Surroundings
The apartment is located in the popular Buitenveldert neighborhood, conveniently situated between the Zuidas and Amstelveen. This green and family-friendly area offers a wide range of shops and amenities. For daily groceries, the nearby Jumbo supermarket is convenient, and for more extensive shopping, you can visit the nearby Gelderlandplein Shopping Center.
Nature lovers will feel right at home here: both the Amsterdam Forest and the Amstelpark are within walking distance. Sports enthusiasts are also well served. The nearby 't Loopveld Sports Park offers opportunities for football, hockey, cricket, and golf.
By car, you can reach the A10 ring road in just a few minutes. There is ample parking in front of the building, and currently, two parking permits are available without any waiting time. The apartment is centrally located in terms of public transportation: buses are within walking distance, and trains, trams, and metro lines are a short bike ride away.
Key Features:
- According to NEN2580 measurement, the total living area is 99 m²
- Built in 1989
- Energy label A
- Elevator in the complex
- Storage room on the ground floor
- Two spacious bedrooms with potential for a third
- Bathroom with bathtub and separate shower
- Two balconies: one facing west and one facing east
- Very centrally located, close to all major roads
- Ample public parking in front, paid or via permit. Currently no waiting time for obtaining two parking permits
- Healthy homeowners’ association (VvE), monthly contribution: €239.35
- Leasehold paid for until 2038
- Delivery in consultation
This information has been compiled by us with the necessary care. However, no liability is accepted on our part for any incompleteness, inaccuracy or otherwise, or the consequences thereof. All stated dimensions have been measured in accordance with NEN 2580 and are indicative. We advise you to engage a real estate agent, who will assist you with his expertise in the purchasing process. If you do not wish to engage professional guidance, you consider yourself to be sufficiently expert according to the law to be able to oversee all matters that are important. The sale takes place under the condition that an agreement is only concluded when all parties involved have signed the purchase contract (model of the KNB ring Amsterdam). The General Consumer Conditions of Vastgoed Nederland apply.
Layout
The spacious hallway provides access to all rooms. On the right side are two large bedrooms, the separate modern kitchen with an adjacent utility room, and the west-facing balcony that stretches across the entire front of the apartment. The kitchen includes all necessary appliances such as a dishwasher, refrigerator, freezer, and oven/microwave combo. The utility room contains connections for a washing machine and possibly a dryer.
On the left side of the apartment, you’ll find the separate toilet and the bathroom. The simple bathroom is equipped with a bathtub, walk-in shower, and washbasin.
The spacious living room is also accessible from the left side and offers the possibility to create a third bedroom. From the living room, you can access the east-facing balcony.
Surroundings
The apartment is located in the popular Buitenveldert neighborhood, conveniently situated between the Zuidas and Amstelveen. This green and family-friendly area offers a wide range of shops and amenities. For daily groceries, the nearby Jumbo supermarket is convenient, and for more extensive shopping, you can visit the nearby Gelderlandplein Shopping Center.
Nature lovers will feel right at home here: both the Amsterdam Forest and the Amstelpark are within walking distance. Sports enthusiasts are also well served. The nearby 't Loopveld Sports Park offers opportunities for football, hockey, cricket, and golf.
By car, you can reach the A10 ring road in just a few minutes. There is ample parking in front of the building, and currently, two parking permits are available without any waiting time. The apartment is centrally located in terms of public transportation: buses are within walking distance, and trains, trams, and metro lines are a short bike ride away.
Key Features:
- According to NEN2580 measurement, the total living area is 99 m²
- Built in 1989
- Energy label A
- Elevator in the complex
- Storage room on the ground floor
- Two spacious bedrooms with potential for a third
- Bathroom with bathtub and separate shower
- Two balconies: one facing west and one facing east
- Very centrally located, close to all major roads
- Ample public parking in front, paid or via permit. Currently no waiting time for obtaining two parking permits
- Healthy homeowners’ association (VvE), monthly contribution: €239.35
- Leasehold paid for until 2038
- Delivery in consultation
This information has been compiled by us with the necessary care. However, no liability is accepted on our part for any incompleteness, inaccuracy or otherwise, or the consequences thereof. All stated dimensions have been measured in accordance with NEN 2580 and are indicative. We advise you to engage a real estate agent, who will assist you with his expertise in the purchasing process. If you do not wish to engage professional guidance, you consider yourself to be sufficiently expert according to the law to be able to oversee all matters that are important. The sale takes place under the condition that an agreement is only concluded when all parties involved have signed the purchase contract (model of the KNB ring Amsterdam). The General Consumer Conditions of Vastgoed Nederland apply.
Details of this property
- PlaceAmsterdam
- RegionAmstelveen
- Asking price€ 599.000,-
- Price per m2€ 6057
- Type of homeApartment
- Building typeResale property
- Year of construction1989
- SurfaceApprox. 98.9 m2
- ContentApprox. 295 m3
- Number of rooms3
- Bathrooms1
- Available fromIn consultation
- OutsideBalcony
- StorageIndoor
- Storage spaceApprox. 0 m2
- Energy LabelA
- Number of floors1
- Bathroom facilitiesBathtub, Washbasin, Washbasin furniture, Walk-in shower
- Type of roofFlat roof
- Isolation
- HeatingBoiler
- Hot waterBoiler
- Ownership situationFull ownership
- ParkingPublic parking, Paid parking, Parking permit
