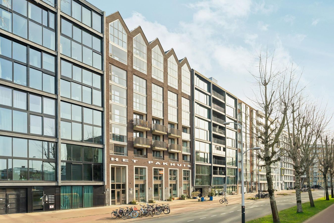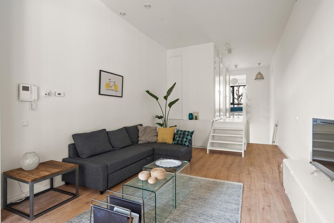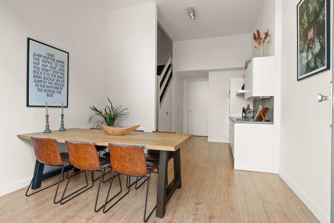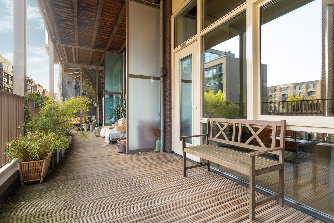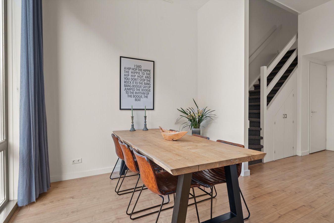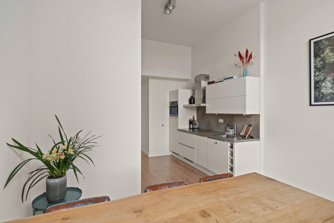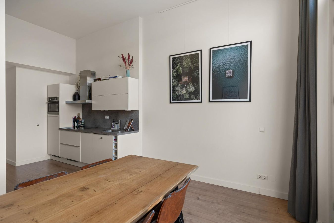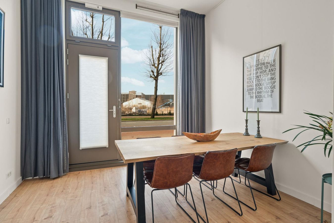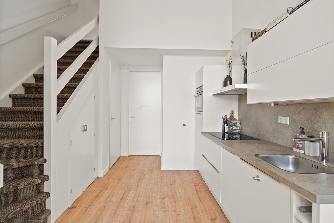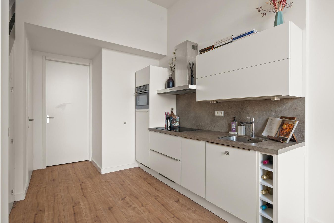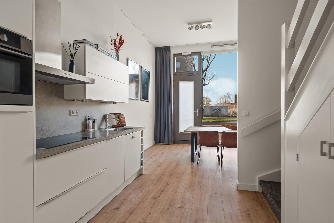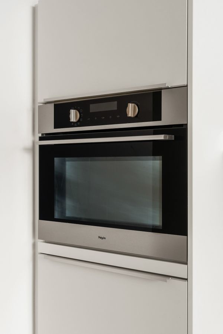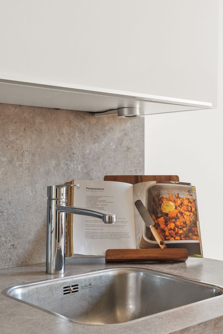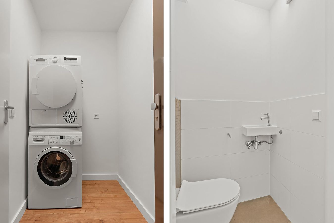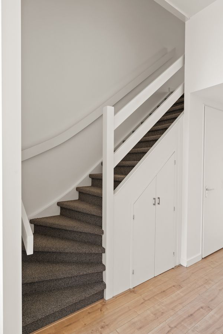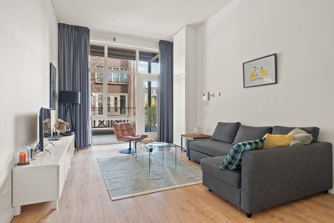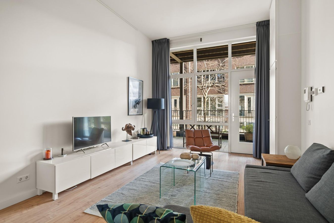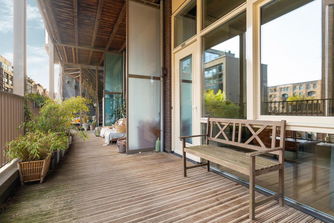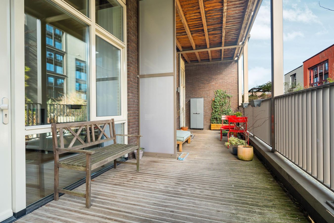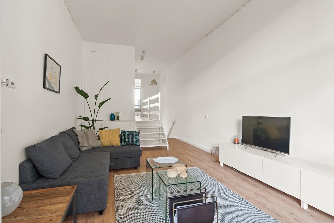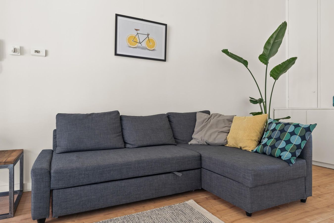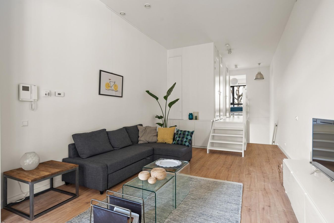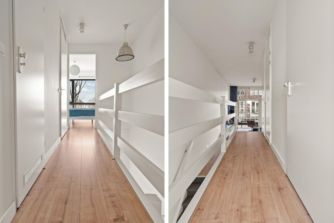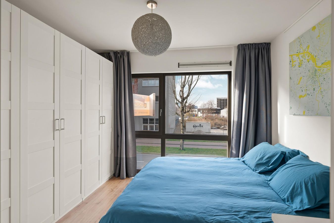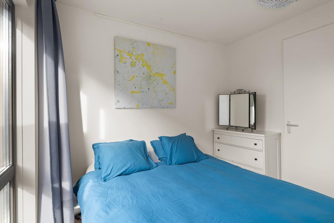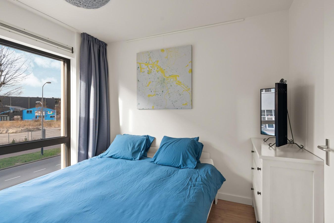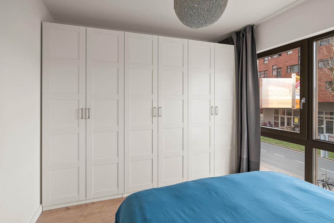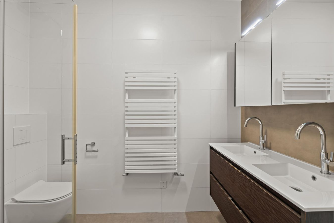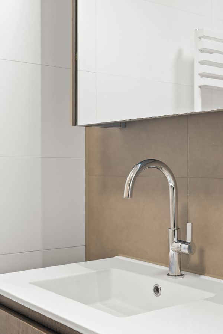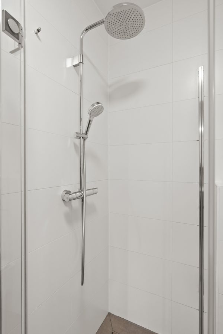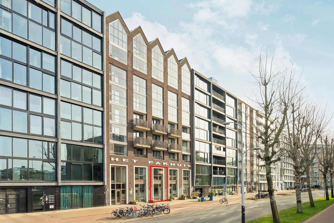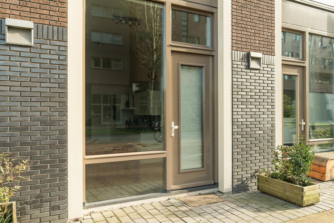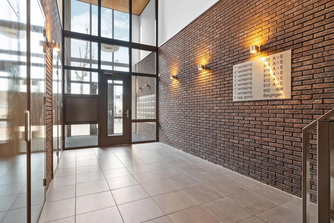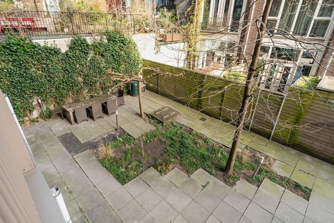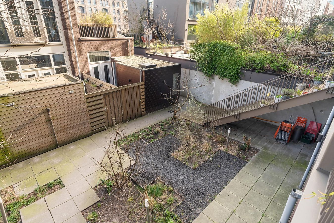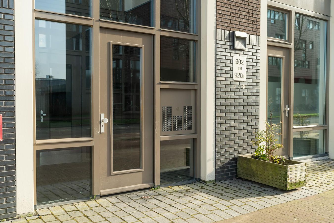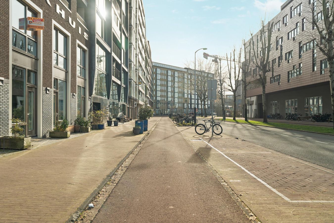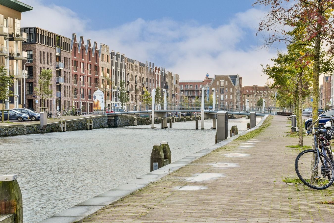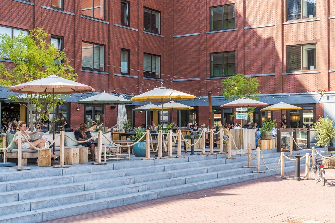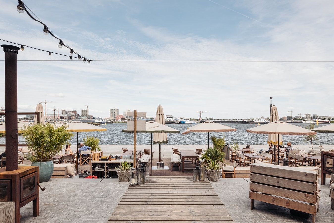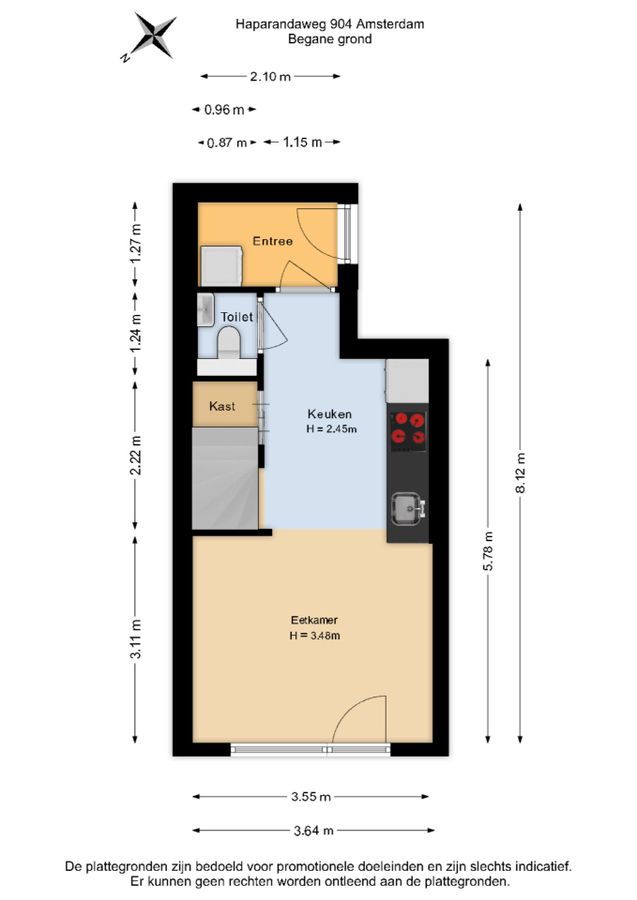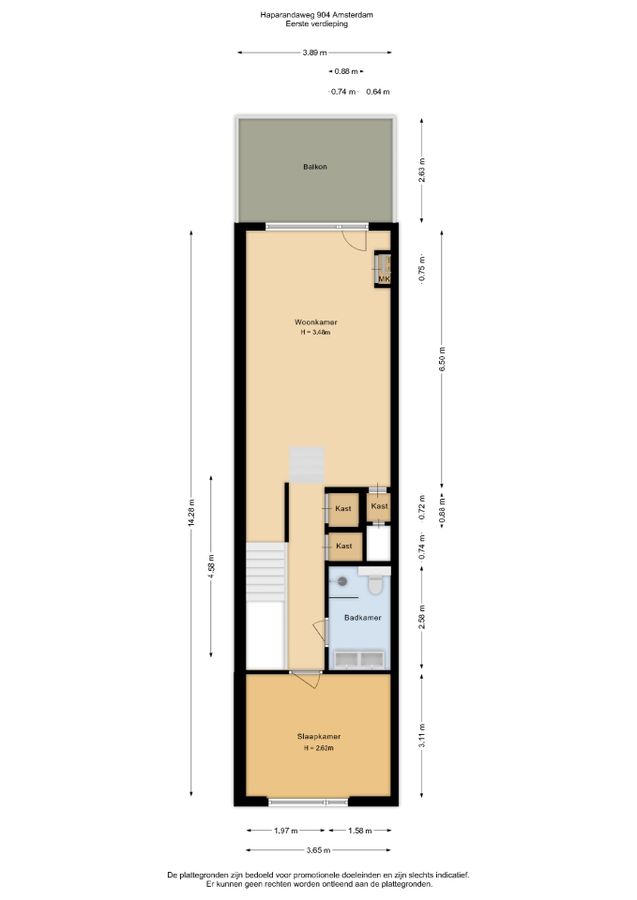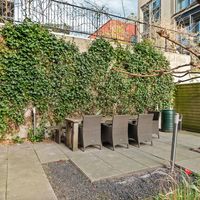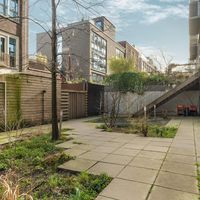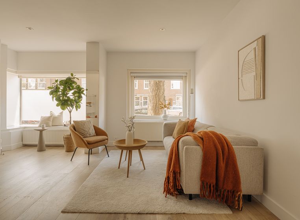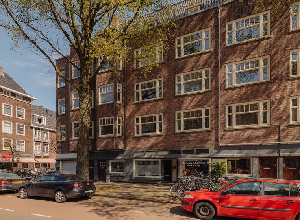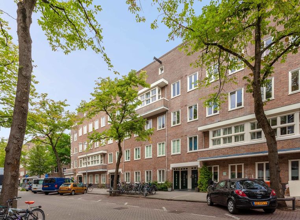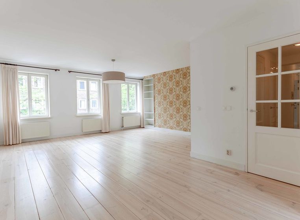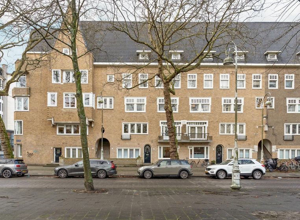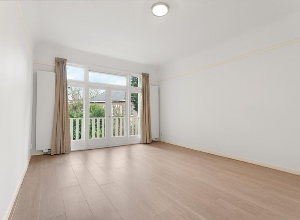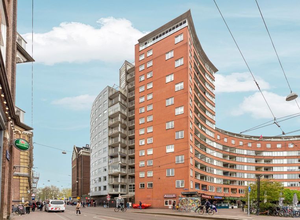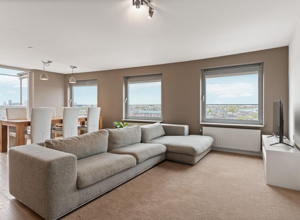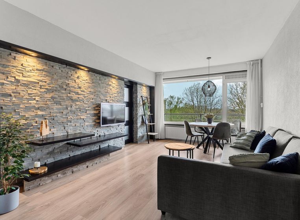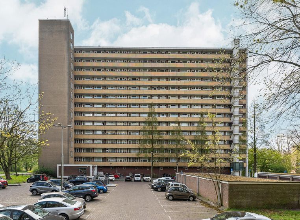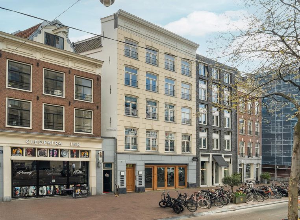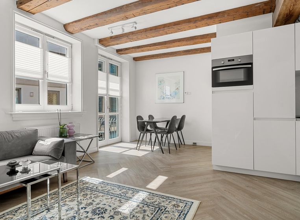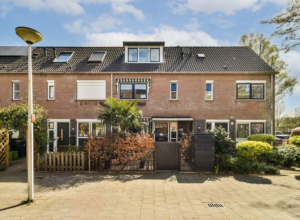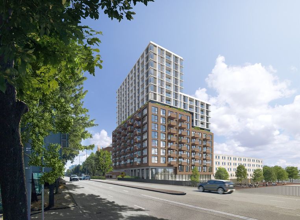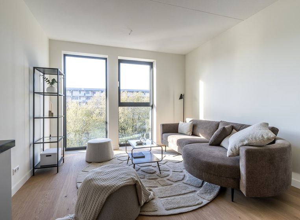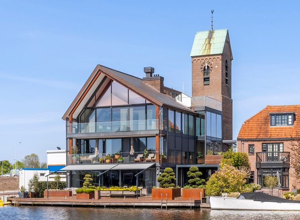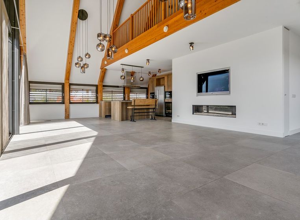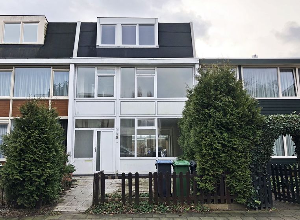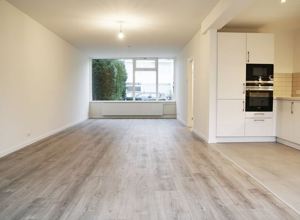Haparandaweg
Amsterdam
·
Approx. 78 m2
·
3 rooms
€ 650.000,-
Description
Light and well-maintained double ground floor apartment of 78.5m² in 'Het Pakhuis' with a spacious outdoor area in the popular Houthavens. The house feels very spacious due to the impressive ceiling height of no less than 3.50 meters and is very sustainable with an energy label A.
LAYOUT
The house is divided over two floors and has been cleverly laid out to make optimal use of the space. On the ground floor there is a spacious kitchen with a ceiling height of 3.50m, which provides a feeling of light and space. This kitchen connects seamlessly to the dining room, so that cooking and cozy dining come together in one space. The kitchen is equipped with an induction hob, refrigerator, oven and dishwasher. Adjacent to the kitchen there is an internal hallway with connection for washing machine and dryer. There is also a toilet on this floor. From the dining area you have access to a small terrace on the street side of the apartment where you can enjoy the surroundings.
The first floor is reached via the stairs. The large floor-to-ceiling windows provide wonderful light and the ceiling height here is also 3.50m! The 10m2 terrace at the rear is reached via the living room. Here you can enjoy the view and the surroundings in peace. You can also use the communal courtyard on the ground floor at the rear, ideal for a birthday in the summer. The open hall to the bathroom and bedroom gives a spacious effect and makes the home unique and playful. The bathroom has a sleek and modern finish and is equipped with a walk-in shower, toilet and a stylish double washbasin. The bedroom is located at the front and offers space and comfort and has spacious wardrobes across the entire width.
Due to the playful layout over two floors with a spacious living room and an open kitchen and high ceilings, there is also the possibility to create an extra bedroom, home office or loft.
LOCATION
De Houthavens: the new and trendy place to live in Amsterdam. Situated on the IJ, right next to the lively Spaarndammerbuurt and the Westerpark, and within walking distance of the Jordaan. The former (old) Houthaven has been transformed into a luxury residential area, surrounded by water and greenery. This trendy neighbourhood stands out for its sustainability and modern, attractive architecture. The Houthavens offer a wide range of facilities, including various restaurants, a cinema (from 2025), a theatre, a luxury hotel, two primary schools and childcare. A stone's throw away you will find cosy catering establishments such as Bar Hout, Anne & Max, Brouwerij De Prael, REM-eiland and Vessel, where you can enjoy the water in the summer.
ACCESSIBILITY
By car you can quickly reach the A10 and various arterial roads. Public transport is excellent, with the ferry to Amsterdam-Noord departing from the Pontsteiger, and Central Station only a 10-minute bike ride away. The Haarlemmerplein, Westerpark and the Jordaan are only a five-minute bike ride away.
DETAILS
- Double ground floor apartment, located on the ground floor and first floor;
- Year of construction 2015
- Living area: 78.5m2 (measurement report available)
- Very sustainable; Energy label A
- Entire house equipped with underfloor heating by means of district heating;
- Year of construction 2015
- Parking by means of a permit. The apartment is on a waiting list for the purchase of a spot in a parking garage that is currently being built. To date, a parking permit has been issued by the municipality on this basis.
- Situated on leasehold land. The current period runs until 31 May 2064 and the current annual rent is € 1,493.62.
- Financially healthy Owners' Association, which is professionally managed by Munnik VvE Beheer. The monthly service costs amount to € 211.29
DISCLAIMER
This advertisement has been carefully compiled and based on information that was available to the broker at the time the text was drawn up. Nevertheless, it may contain unintentional inaccuracies and the stated dimensions may deviate (marginally). No rights can be derived from the content of this advertisement. The buyer must conduct his own research into the possibilities of the intended use and the condition of the object.
LAYOUT
The house is divided over two floors and has been cleverly laid out to make optimal use of the space. On the ground floor there is a spacious kitchen with a ceiling height of 3.50m, which provides a feeling of light and space. This kitchen connects seamlessly to the dining room, so that cooking and cozy dining come together in one space. The kitchen is equipped with an induction hob, refrigerator, oven and dishwasher. Adjacent to the kitchen there is an internal hallway with connection for washing machine and dryer. There is also a toilet on this floor. From the dining area you have access to a small terrace on the street side of the apartment where you can enjoy the surroundings.
The first floor is reached via the stairs. The large floor-to-ceiling windows provide wonderful light and the ceiling height here is also 3.50m! The 10m2 terrace at the rear is reached via the living room. Here you can enjoy the view and the surroundings in peace. You can also use the communal courtyard on the ground floor at the rear, ideal for a birthday in the summer. The open hall to the bathroom and bedroom gives a spacious effect and makes the home unique and playful. The bathroom has a sleek and modern finish and is equipped with a walk-in shower, toilet and a stylish double washbasin. The bedroom is located at the front and offers space and comfort and has spacious wardrobes across the entire width.
Due to the playful layout over two floors with a spacious living room and an open kitchen and high ceilings, there is also the possibility to create an extra bedroom, home office or loft.
LOCATION
De Houthavens: the new and trendy place to live in Amsterdam. Situated on the IJ, right next to the lively Spaarndammerbuurt and the Westerpark, and within walking distance of the Jordaan. The former (old) Houthaven has been transformed into a luxury residential area, surrounded by water and greenery. This trendy neighbourhood stands out for its sustainability and modern, attractive architecture. The Houthavens offer a wide range of facilities, including various restaurants, a cinema (from 2025), a theatre, a luxury hotel, two primary schools and childcare. A stone's throw away you will find cosy catering establishments such as Bar Hout, Anne & Max, Brouwerij De Prael, REM-eiland and Vessel, where you can enjoy the water in the summer.
ACCESSIBILITY
By car you can quickly reach the A10 and various arterial roads. Public transport is excellent, with the ferry to Amsterdam-Noord departing from the Pontsteiger, and Central Station only a 10-minute bike ride away. The Haarlemmerplein, Westerpark and the Jordaan are only a five-minute bike ride away.
DETAILS
- Double ground floor apartment, located on the ground floor and first floor;
- Year of construction 2015
- Living area: 78.5m2 (measurement report available)
- Very sustainable; Energy label A
- Entire house equipped with underfloor heating by means of district heating;
- Year of construction 2015
- Parking by means of a permit. The apartment is on a waiting list for the purchase of a spot in a parking garage that is currently being built. To date, a parking permit has been issued by the municipality on this basis.
- Situated on leasehold land. The current period runs until 31 May 2064 and the current annual rent is € 1,493.62.
- Financially healthy Owners' Association, which is professionally managed by Munnik VvE Beheer. The monthly service costs amount to € 211.29
DISCLAIMER
This advertisement has been carefully compiled and based on information that was available to the broker at the time the text was drawn up. Nevertheless, it may contain unintentional inaccuracies and the stated dimensions may deviate (marginally). No rights can be derived from the content of this advertisement. The buyer must conduct his own research into the possibilities of the intended use and the condition of the object.
Details of this property
- PlaceAmsterdam
- RegionAmsterdam
- Asking price€ 650.000,-
- Price per m2€ 8333
- Type of homeDuplex apartment
- Building typeResale property
- Year of construction2015
- SurfaceApprox. 78 m2
- ContentApprox. 320 m3
- Number of rooms3
- Bathrooms0
- Available fromIn consultation
- OutsideBalcony
- Surface outdoorApprox. 10 m2
- StorageIndoor
- Storage spaceApprox. 0 m2
- Energy LabelA
- Number of floors2
- Bathroom facilities
- Type of roofN/a
- Additional facilitiesMechanical ventilation, Elevator
- IsolationRoof insulation, Wall insulation, Floor insulation, Double glass
- Cadastral informationAMSTERDAM A 3
- HeatingDistrict heating
- Hot waterBoiler
- Ownership situationProperty charged with leasehold
- ParkingParking garage, Parking permit
