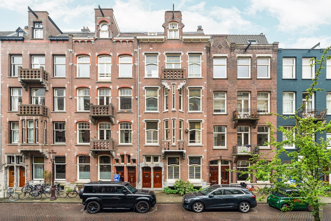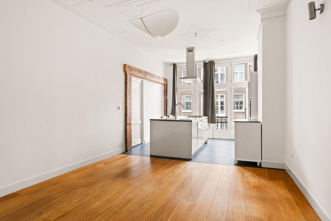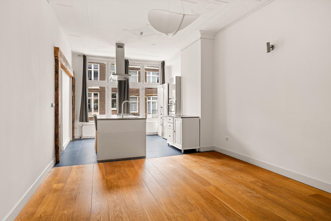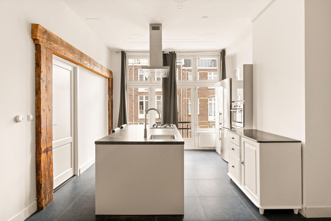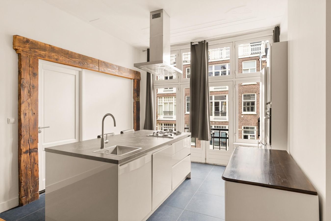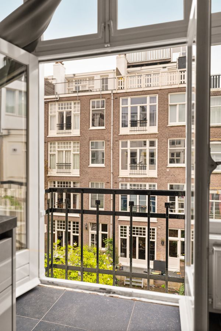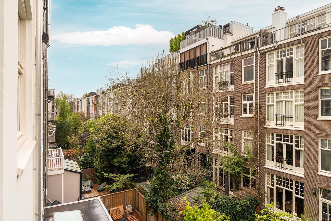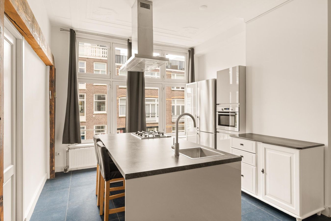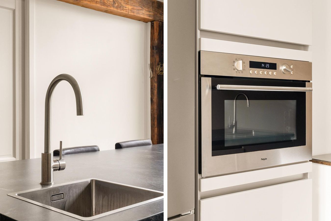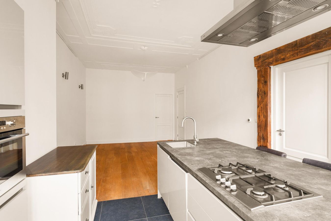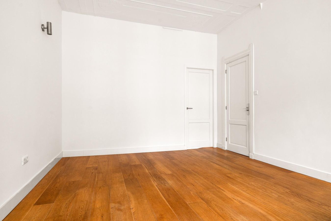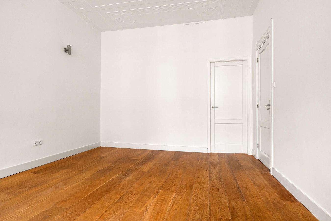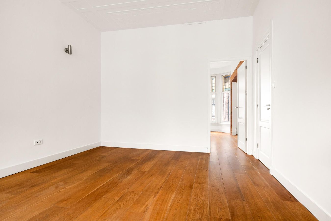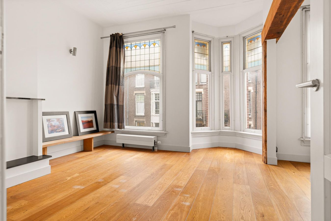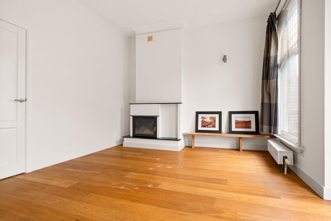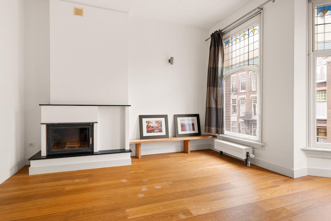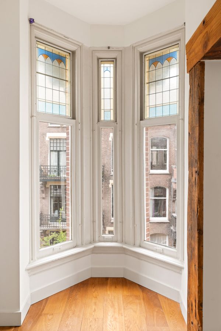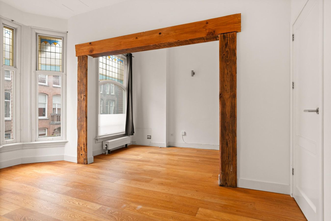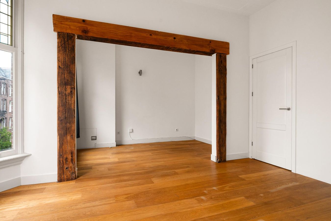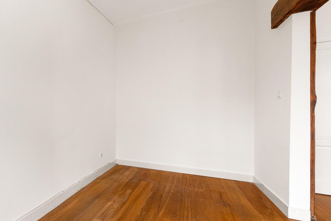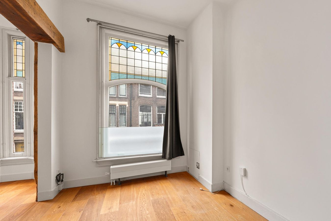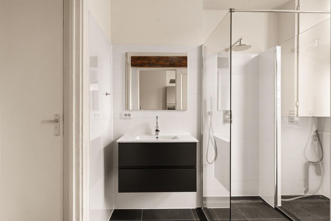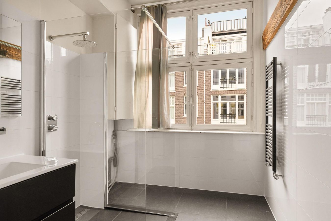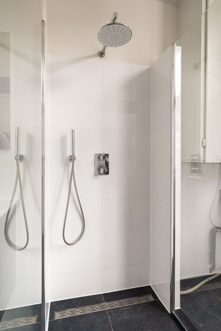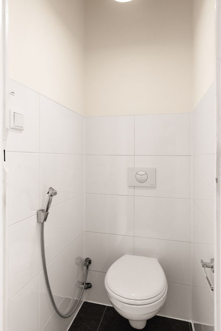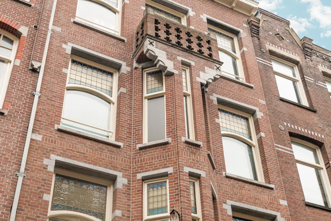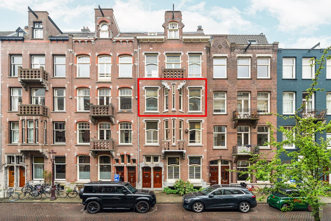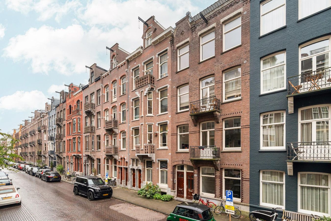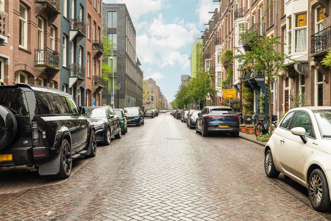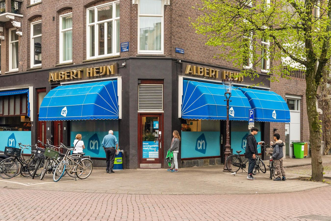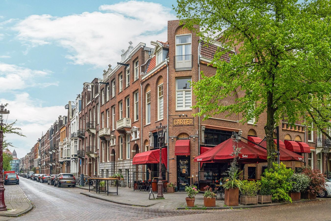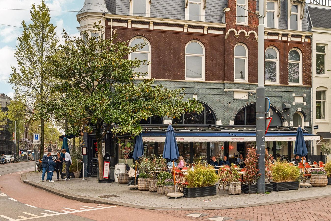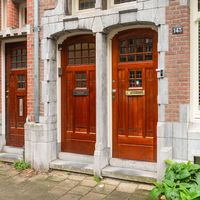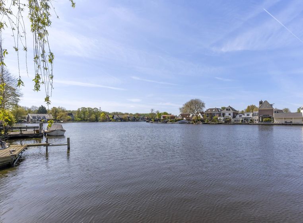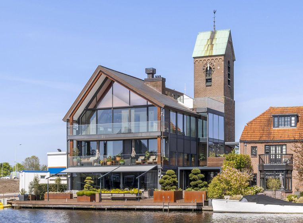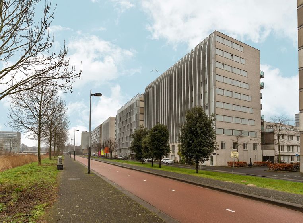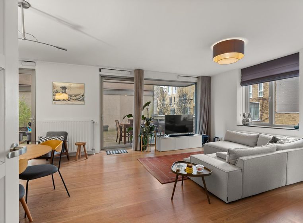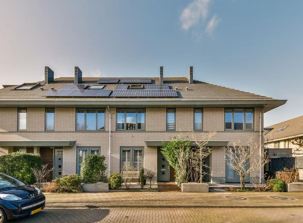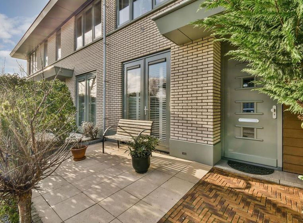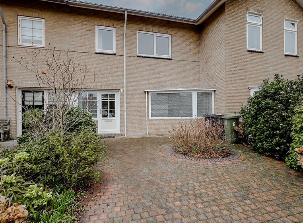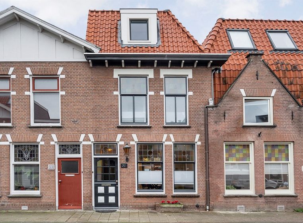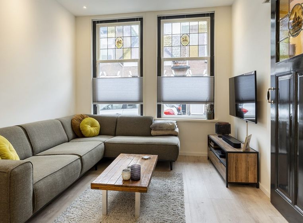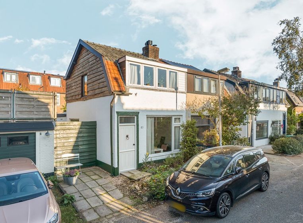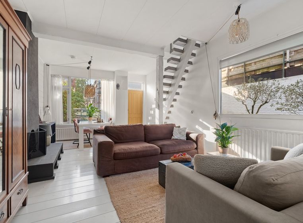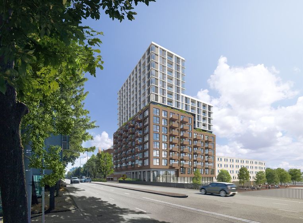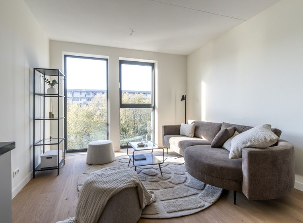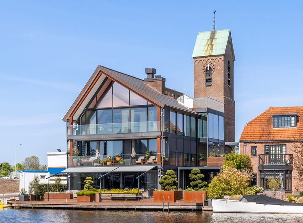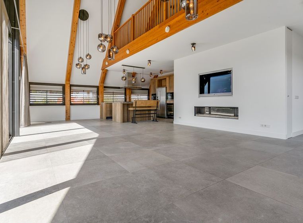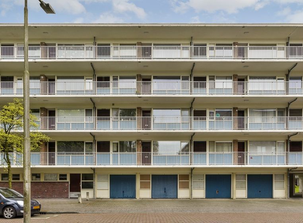Valeriusstraat
Amsterdam
·
Approx. 64 m2
·
3 rooms
€ 625.000,-
Description
NEW FOR SALE!
We offer for sale;
A beautiful apartment with 2 bedrooms (currently 1 bedroom) and a spacious living room, cooking island and French balcony.
The apartment is located on private land and the foundation was completely renovated in 2014.
Layout
Shared entrance from the ground floor.
Second floor
From the landing you have access to all rooms. At the rear of the apartment you will find the kitchen and living room. Through the French doors of the kitchen a French balcony is created where you have a beautiful view of the chic neighborhood.
The living room has a wooden floor and the kitchen has floor tiles for a luxurious look. This spacious bedroom is located at the front and has a fireplace. A second bedroom can easily be created by placing a partition wall, originally this was also the case so no structural renovation is necessary.
The bedroom has additional glazing so that it is extra insulated. This can easily be removed in the summer months so that the windows can be slid up.
The spacious bathroom has a walk-in shower, sink, separate toilet and connections for the washing machine and dryer.
Location & Accessibility
The apartment is located in one of the most charming places on the Valeriusstraat in Amsterdam Oud-Zuid, between the Valeriusplein and the Amstelveenseweg. The Vondelpark as well as the many (local) shops, lunchrooms, restaurants and supermarkets are in the immediate vicinity of this beautiful home. By bike you are in the city center and at Zuid station in 10 minutes. Various primary and secondary schools, the VU medical center are easily and quickly accessible. The British School of Amsterdam is also only a 2-minute walk from the home. The quiet Valeriusstraat is a one-way street. The neighborhood is well connected to public transport, so taxi, tram and bus connections at the Haarlemmermeer station are within walking distance and in 5 minutes you are on the Ring A10 (S108) by car.
Details
- Apartment right of approx. 64m2 with balcony (NEN2580 measurement report available)
- Completely new foundation in 2014
- Situated on private land, so no leasehold!
- Exterior painting front and back in 2024
- Original details such as stained glass windows
- Apartment with high ceilings; 3.08m
- Second bedroom can be created by placing a partition wall
- All windows fitted with double glazing or secondary glazing
- Monthly contribution VVE: €100,-
- VVE is dormant with a reserve of +/- €4,500,-
- Possibility of a parking permit Municipality of Amsterdam
- Possibility of purchasing 143-3th floor (end 2025)
- Delivery in consultation, possible immediately
We offer for sale;
A beautiful apartment with 2 bedrooms (currently 1 bedroom) and a spacious living room, cooking island and French balcony.
The apartment is located on private land and the foundation was completely renovated in 2014.
Layout
Shared entrance from the ground floor.
Second floor
From the landing you have access to all rooms. At the rear of the apartment you will find the kitchen and living room. Through the French doors of the kitchen a French balcony is created where you have a beautiful view of the chic neighborhood.
The living room has a wooden floor and the kitchen has floor tiles for a luxurious look. This spacious bedroom is located at the front and has a fireplace. A second bedroom can easily be created by placing a partition wall, originally this was also the case so no structural renovation is necessary.
The bedroom has additional glazing so that it is extra insulated. This can easily be removed in the summer months so that the windows can be slid up.
The spacious bathroom has a walk-in shower, sink, separate toilet and connections for the washing machine and dryer.
Location & Accessibility
The apartment is located in one of the most charming places on the Valeriusstraat in Amsterdam Oud-Zuid, between the Valeriusplein and the Amstelveenseweg. The Vondelpark as well as the many (local) shops, lunchrooms, restaurants and supermarkets are in the immediate vicinity of this beautiful home. By bike you are in the city center and at Zuid station in 10 minutes. Various primary and secondary schools, the VU medical center are easily and quickly accessible. The British School of Amsterdam is also only a 2-minute walk from the home. The quiet Valeriusstraat is a one-way street. The neighborhood is well connected to public transport, so taxi, tram and bus connections at the Haarlemmermeer station are within walking distance and in 5 minutes you are on the Ring A10 (S108) by car.
Details
- Apartment right of approx. 64m2 with balcony (NEN2580 measurement report available)
- Completely new foundation in 2014
- Situated on private land, so no leasehold!
- Exterior painting front and back in 2024
- Original details such as stained glass windows
- Apartment with high ceilings; 3.08m
- Second bedroom can be created by placing a partition wall
- All windows fitted with double glazing or secondary glazing
- Monthly contribution VVE: €100,-
- VVE is dormant with a reserve of +/- €4,500,-
- Possibility of a parking permit Municipality of Amsterdam
- Possibility of purchasing 143-3th floor (end 2025)
- Delivery in consultation, possible immediately
Details of this property
- PlaceAmsterdam
- RegionAmsterdam
- Asking price€ 625.000,-
- Price per m2€ 9766
- Type of homeUpstairs apartment
- Building typeResale property
- Year of construction1911
- SurfaceApprox. 64 m2
- ContentApprox. 254 m3
- Number of rooms3
- Bathrooms1
- Available fromIn consultation
- OutsideNone
- StorageNone
- Storage spaceApprox. 0 m2
- Energy LabelC
- Number of floors1
- Bathroom facilitiesToilet, Washbasin, Washbasin furniture, Walk-in shower, Connection washing machine
- Type of roofN/a
- Additional facilitiesFrench balcony
- IsolationPartially double glass, Secondary windows
- Cadastral informationAMSTERDAM U 10986
- HeatingBoiler
- Hot waterBoiler
- Ownership situationFull ownership
- ParkingPaid parking, Parking permit
