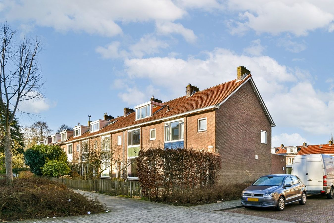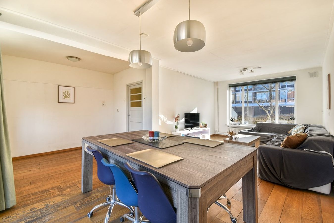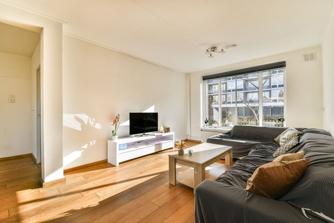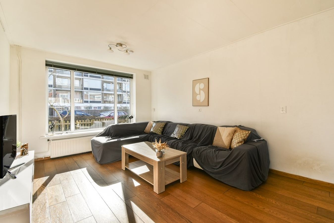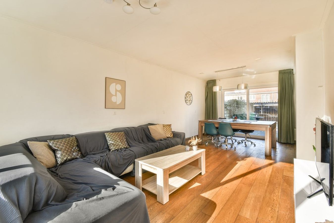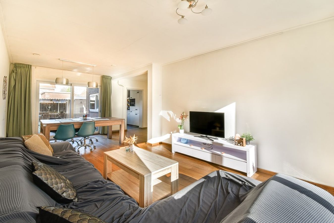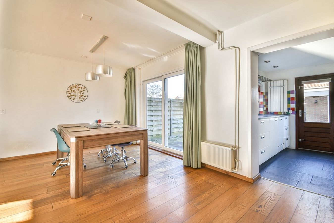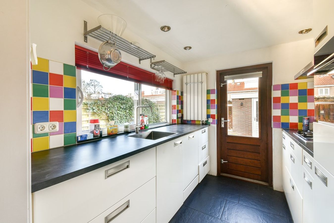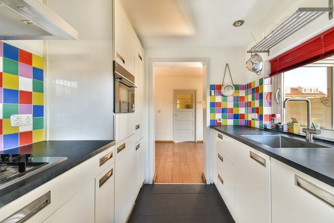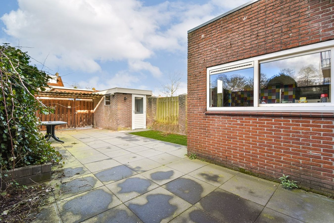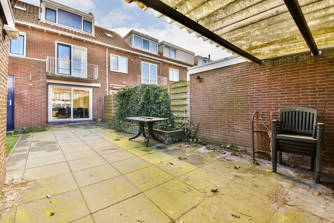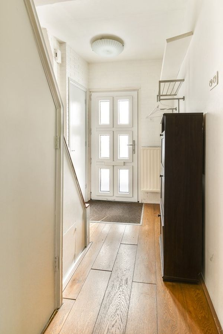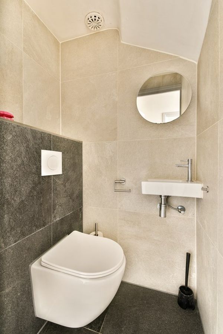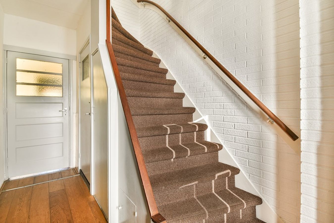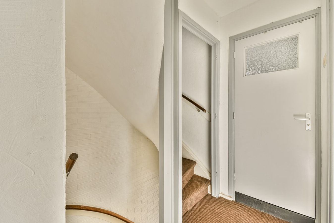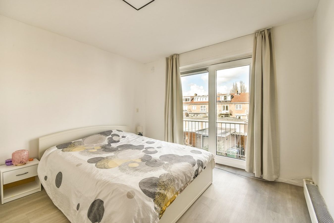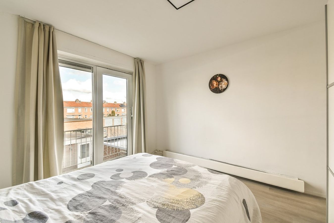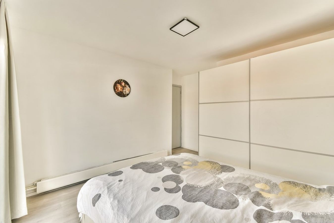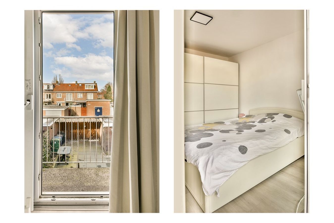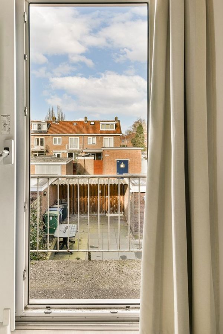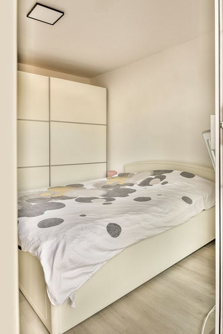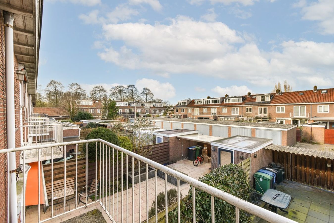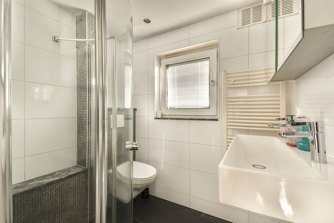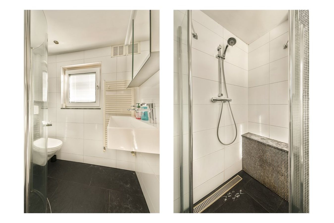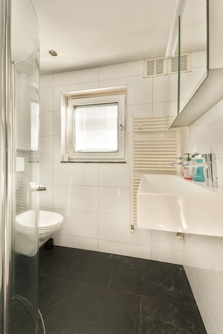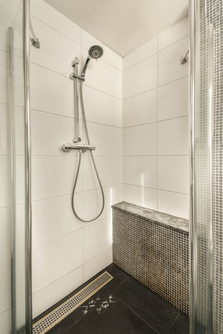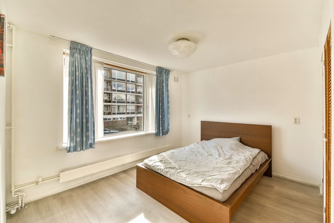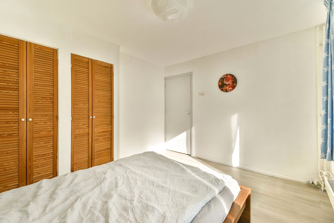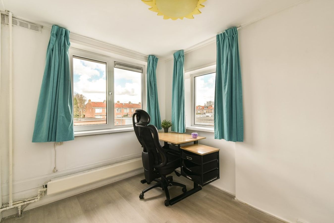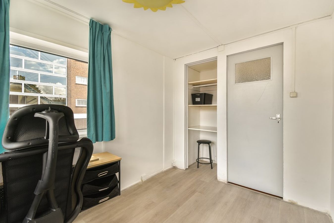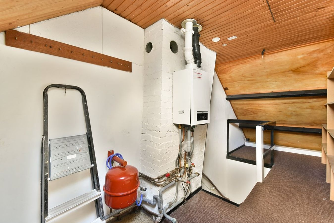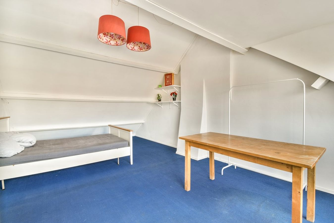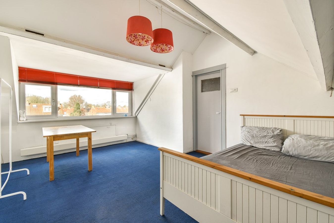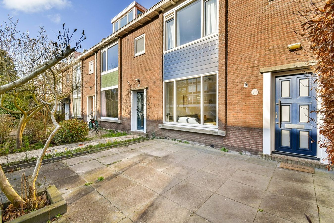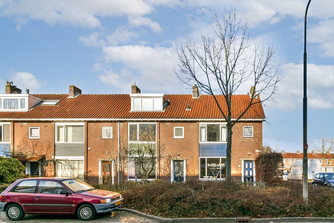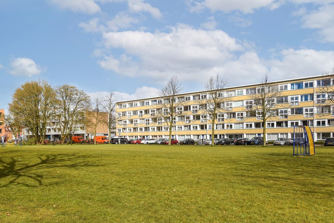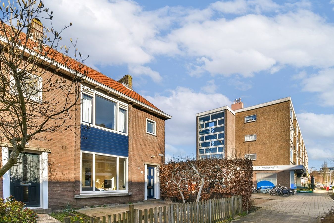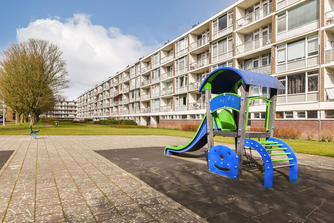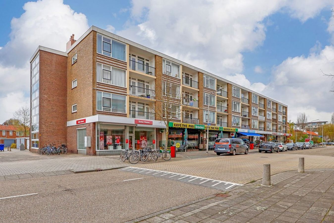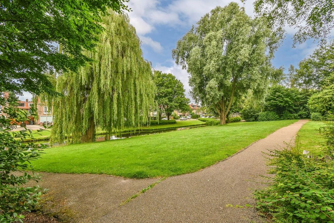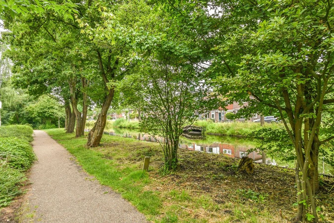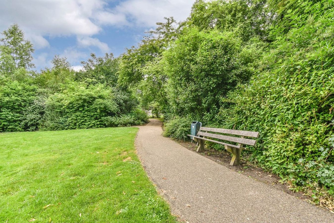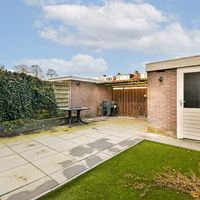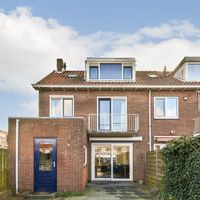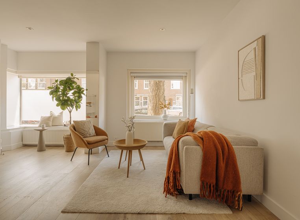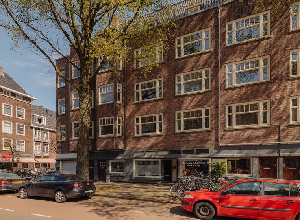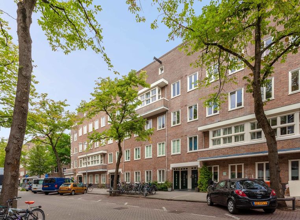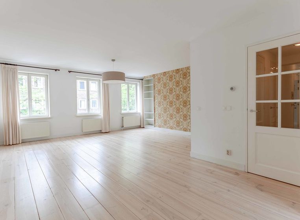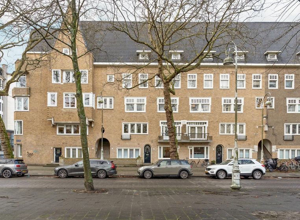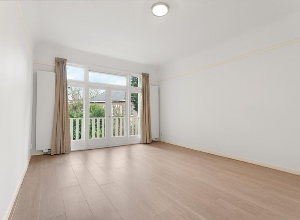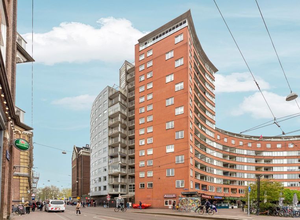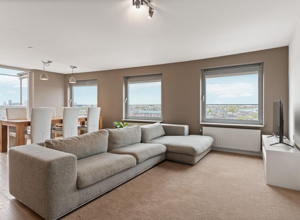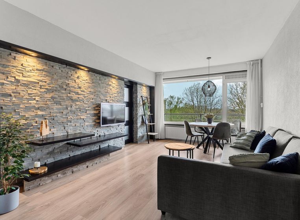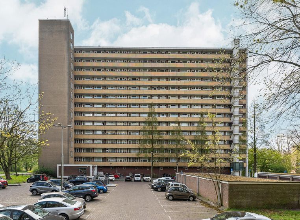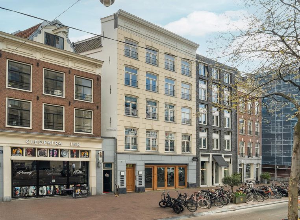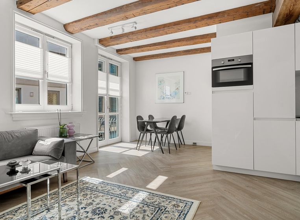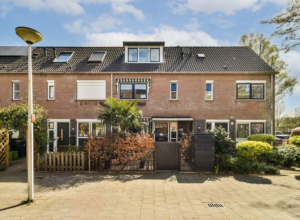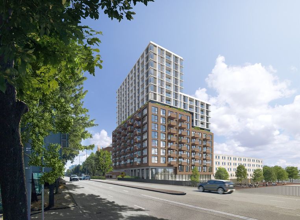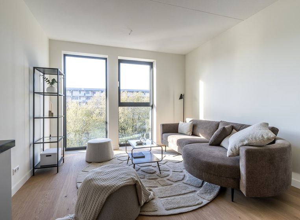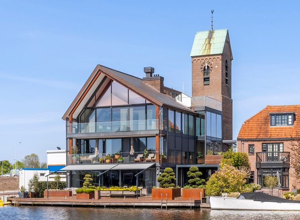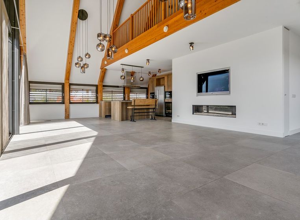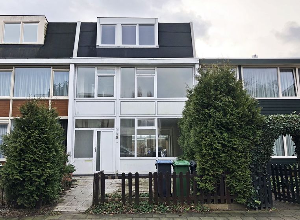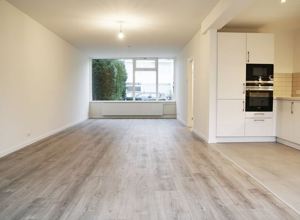Lindenlaan
Amstelveen
·
Approx. 114 m2
·
5 rooms
€ 649.000,-
Description
IMPORTANT: THE ASKING PRICE IS A STARTING BID
This surprisingly spacious family home is located in the child-friendly neighborhood Keizer Karelpark. The entrance/corridor with toilet provides access to the bright living room. The kitchen and backyard are accessible from the living room. The kitchen is fully equipped, such as a 4-burner gas stove, extractor hood, combi oven, fridge-freezer combination and dishwasher. There is also more than enough storage space. The sunny garden is located on the north-west and offers plenty of sunlight during the day.
The first floor has three bedrooms and the bathroom. Two bedrooms are equipped with a double bed and a wardrobe. The third bedroom is used as a study / office. The bathroom has a shower, toilet and double sink. The attic floor is accessible via the fixed staircase.
The attic is furnished as a fourth bedroom and has a dormer window at the rear and is equipped with a double bed.
For daily shopping there is, in addition to the Stadshart, the nearby Van der Hooplaan. The Ouderkerkerlaan metro stop is a few minutes away and offers good connections to Amsterdam. The A9 motorway can be reached within 5 minutes, which provides a connection to the A2 and A4, among others. You can drive to Schiphol in just over fifteen minutes. Parking is free (2022) around the house. In front of the door you will find two public charging stations for charging your electric car.
Highlights:
- spacious single-family CORNER house;
- backyard facing the sunny west;
- public transport and access to the highway within walking distance;
- kitchen appliances recently replaced;
- toilet on the ground floor has recently been renovated;
- central heating boiler is from 2023;
- front and back gardens were renovated in 2024 and laid out in a low-maintenance manner;
- new PVC floor on the first floor;
- house was completely painted on the inside in 2024.
The Environmental Act came into effect on 1 January 2024. The Environmental Act regulates many matters concerning the 'living space', such as the environment in which people live and work. We would like to point out the Environmental Desk, which can be consulted via the Digital Environmental Act System (DSO). The DSO contains important matters such as permits, rules and plans from municipalities, provinces, water boards and the government. Certain 'public law restrictions' can now only be found via the DSO, no longer in the basic registration of the Land Registry. Via the 'Rules on the map' section in the DSO you can find rules and information about the living environment that is important to you. You must actively research the DSO yourself into matters that are important to your purchase or sale.
This surprisingly spacious family home is located in the child-friendly neighborhood Keizer Karelpark. The entrance/corridor with toilet provides access to the bright living room. The kitchen and backyard are accessible from the living room. The kitchen is fully equipped, such as a 4-burner gas stove, extractor hood, combi oven, fridge-freezer combination and dishwasher. There is also more than enough storage space. The sunny garden is located on the north-west and offers plenty of sunlight during the day.
The first floor has three bedrooms and the bathroom. Two bedrooms are equipped with a double bed and a wardrobe. The third bedroom is used as a study / office. The bathroom has a shower, toilet and double sink. The attic floor is accessible via the fixed staircase.
The attic is furnished as a fourth bedroom and has a dormer window at the rear and is equipped with a double bed.
For daily shopping there is, in addition to the Stadshart, the nearby Van der Hooplaan. The Ouderkerkerlaan metro stop is a few minutes away and offers good connections to Amsterdam. The A9 motorway can be reached within 5 minutes, which provides a connection to the A2 and A4, among others. You can drive to Schiphol in just over fifteen minutes. Parking is free (2022) around the house. In front of the door you will find two public charging stations for charging your electric car.
Highlights:
- spacious single-family CORNER house;
- backyard facing the sunny west;
- public transport and access to the highway within walking distance;
- kitchen appliances recently replaced;
- toilet on the ground floor has recently been renovated;
- central heating boiler is from 2023;
- front and back gardens were renovated in 2024 and laid out in a low-maintenance manner;
- new PVC floor on the first floor;
- house was completely painted on the inside in 2024.
The Environmental Act came into effect on 1 January 2024. The Environmental Act regulates many matters concerning the 'living space', such as the environment in which people live and work. We would like to point out the Environmental Desk, which can be consulted via the Digital Environmental Act System (DSO). The DSO contains important matters such as permits, rules and plans from municipalities, provinces, water boards and the government. Certain 'public law restrictions' can now only be found via the DSO, no longer in the basic registration of the Land Registry. Via the 'Rules on the map' section in the DSO you can find rules and information about the living environment that is important to you. You must actively research the DSO yourself into matters that are important to your purchase or sale.
Details of this property
- PlaceAmstelveen
- RegionAmstelveen
- Asking price€ 649.000,-
- Price per m2€ 5693
- Type of homeFamily house
- Building typeResale property
- Year of construction1959
- SurfaceApprox. 114 m2
- Plot sizeApprox. 152 m2
- ContentApprox. 416 m3
- Number of rooms5
- Bathrooms1
- Available fromIn consultation
- OutsideGarden
- Location gardenNorth-west
- Surface outdoorApprox. 87 m2
- StorageSeparate storage
- Storage spaceApprox. 7 m2
- Energy LabelD
- Number of floors3
- Bathroom facilities
- Type of roofGable roof
- Isolation
- HeatingBoiler
- Hot waterBoiler
- Ownership situationFull ownership
- ParkingPublic parking
