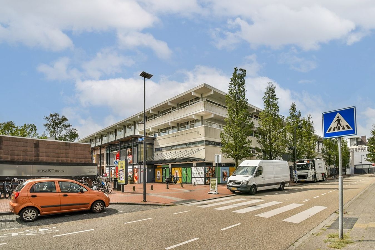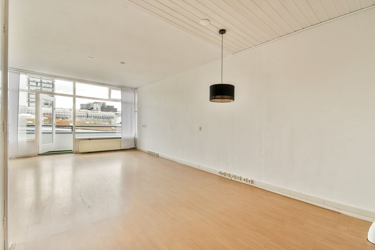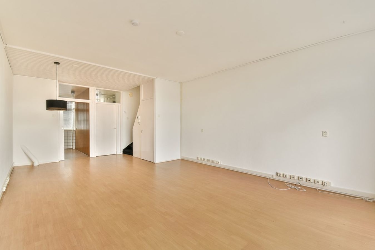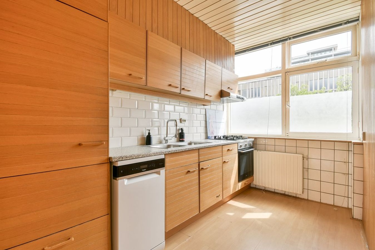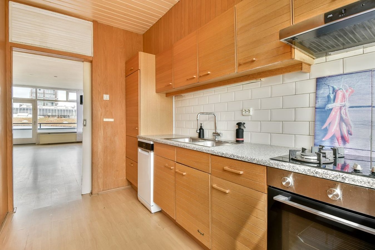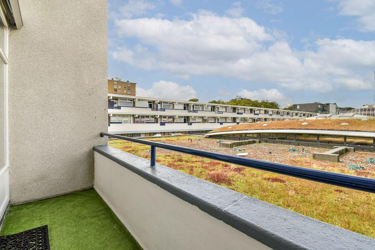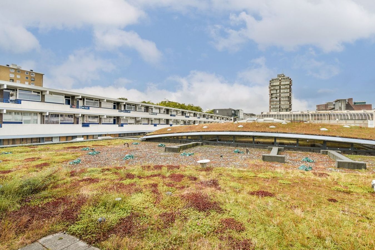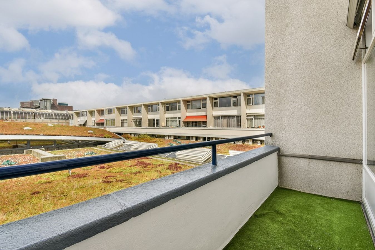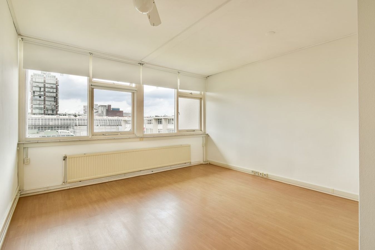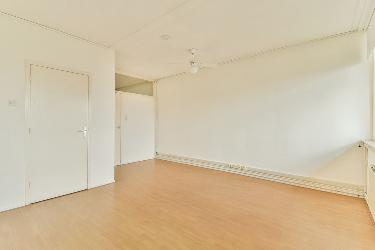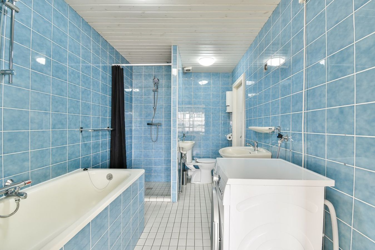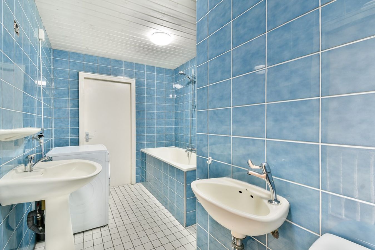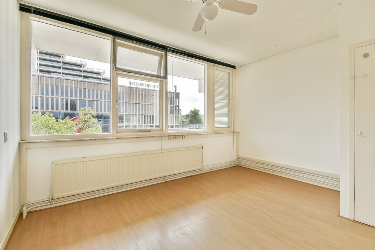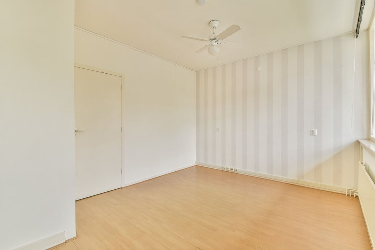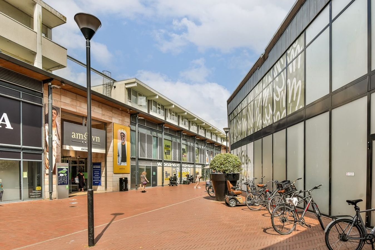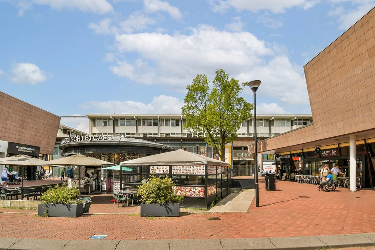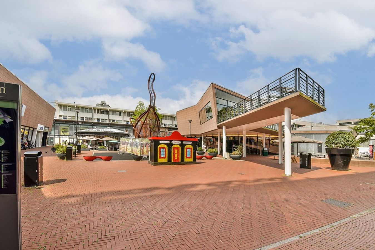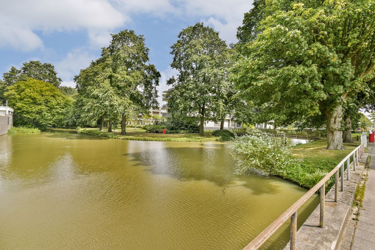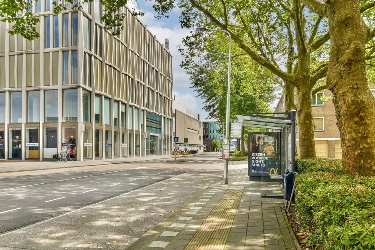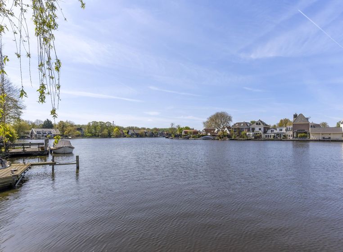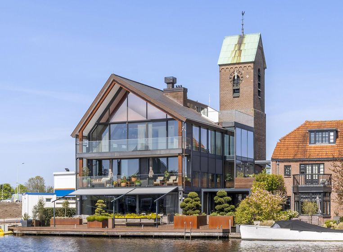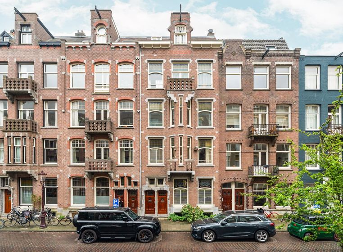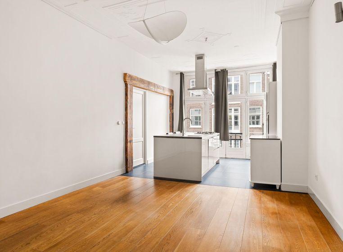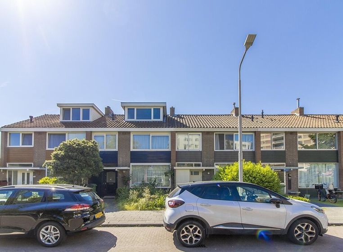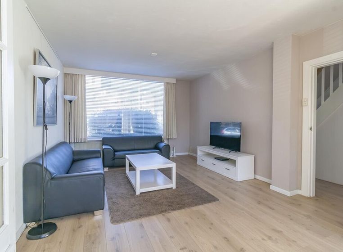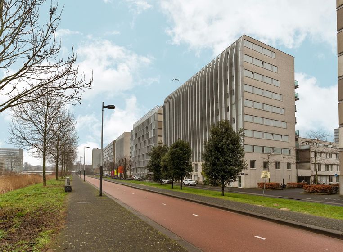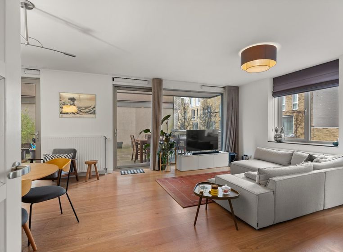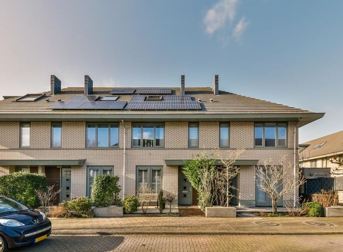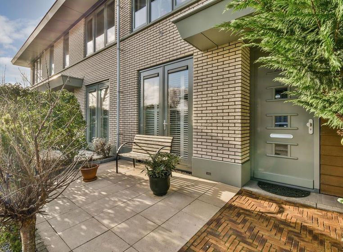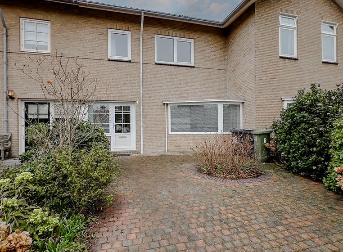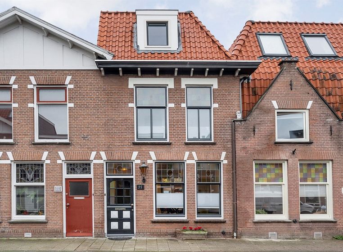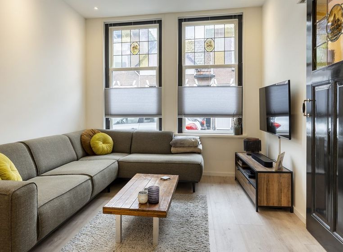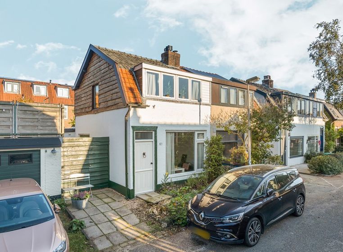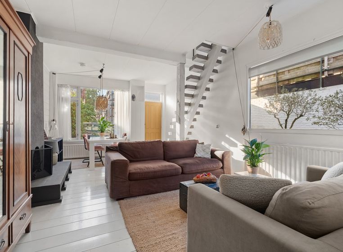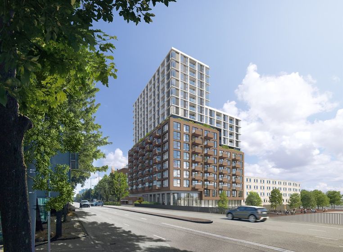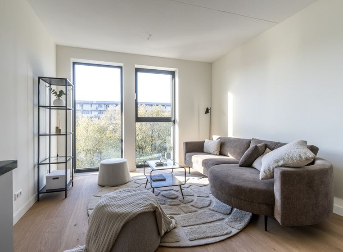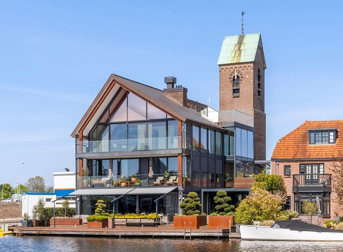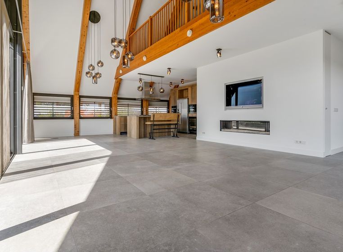Buitenplein
Amstelveen
·
Approx. 91 m2
·
3 rooms
€ 445.000,-
Description
This bright and well-designed 3-room maisonette of 91m2 is literally located in the city center of Amstelveen, on the first and second floor and is accessible via the stairs and elevator. The house has a spacious and sunny balcony, located on the west. In addition, the house has a storage room in the basement of approx. 5m2.
LAYOUT
Ground floor:
Entrance, mailboxes, intercom, elevator and staircase.
First floor:
The apartment has a spacious entrance which gives access to the meter cupboard, wardrobe, living room and kitchen. The living room is wonderfully light due to the large windows on the west side. The balcony is accessible from the living room, which covers the entire width of the house. So you can enjoy the sun almost all day long!
The kitchen unit offers plenty of cupboard space and is equipped with various built-in appliances, such as a gas hob, an extractor hood, a refrigerator and an oven.
The master bedroom is spacious, is located on the west side and offers a view of the roof gardens. This bedroom also provides access to the adjacent bathroom. The second bedroom is located on the east and offers ample possibilities for furnishing it.
The bathroom has a bath with shower, a sink, toilet and a washing machine.
SURROUNDINGS
The Stadshart is known for its variety of shops and good restaurants, a weekly fresh market and cultural facilities such as the library, the Cobra museum, a cinema and the Stadsschouwburg. Both the bus station and the tram stop are a short walk away. This allows you to quickly reach the center of Amsterdam, Bijlmer train station, Arena Boulevard or Schiphol, for example. The A9, Keizer Karelweg and Beneluxbaan highways ensure that accessibility by car is also good. The apartment is located in an area for parking permits. The annual permit costs are low and it is also possible to apply for visitor passes with favorable parking rates. See the website of the municipality of Amstelveen for more information about parking.
DETAILS:
- Well-designed 3-room maisonette of 91m2 in the heart of the city centre of Amstelveen.
- The apartment complex has a lift and a closed central entrance with intercom
- Separate storage room of 5m2 and a communal bicycle shed in the basement
- Balcony of approximately 5m2 facing west
- The service costs are €279.57 per month
The sale takes place under the condition that an agreement is only concluded when all parties involved have signed the purchase contract (model of the KNB ring Amsterdam).
Disclaimer: This advertisement has been carefully compiled and is based on information that was available to the broker at the time the text was drawn up. Nevertheless, it may contain unintentional inaccuracies and the stated dimensions may deviate (marginally). No rights can be derived from the content of this advertisement. The buyer must conduct his own research into the possibilities of the intended use and the condition of the object.
We would be happy to make a non-binding appointment with you for a viewing!
LAYOUT
Ground floor:
Entrance, mailboxes, intercom, elevator and staircase.
First floor:
The apartment has a spacious entrance which gives access to the meter cupboard, wardrobe, living room and kitchen. The living room is wonderfully light due to the large windows on the west side. The balcony is accessible from the living room, which covers the entire width of the house. So you can enjoy the sun almost all day long!
The kitchen unit offers plenty of cupboard space and is equipped with various built-in appliances, such as a gas hob, an extractor hood, a refrigerator and an oven.
The master bedroom is spacious, is located on the west side and offers a view of the roof gardens. This bedroom also provides access to the adjacent bathroom. The second bedroom is located on the east and offers ample possibilities for furnishing it.
The bathroom has a bath with shower, a sink, toilet and a washing machine.
SURROUNDINGS
The Stadshart is known for its variety of shops and good restaurants, a weekly fresh market and cultural facilities such as the library, the Cobra museum, a cinema and the Stadsschouwburg. Both the bus station and the tram stop are a short walk away. This allows you to quickly reach the center of Amsterdam, Bijlmer train station, Arena Boulevard or Schiphol, for example. The A9, Keizer Karelweg and Beneluxbaan highways ensure that accessibility by car is also good. The apartment is located in an area for parking permits. The annual permit costs are low and it is also possible to apply for visitor passes with favorable parking rates. See the website of the municipality of Amstelveen for more information about parking.
DETAILS:
- Well-designed 3-room maisonette of 91m2 in the heart of the city centre of Amstelveen.
- The apartment complex has a lift and a closed central entrance with intercom
- Separate storage room of 5m2 and a communal bicycle shed in the basement
- Balcony of approximately 5m2 facing west
- The service costs are €279.57 per month
The sale takes place under the condition that an agreement is only concluded when all parties involved have signed the purchase contract (model of the KNB ring Amsterdam).
Disclaimer: This advertisement has been carefully compiled and is based on information that was available to the broker at the time the text was drawn up. Nevertheless, it may contain unintentional inaccuracies and the stated dimensions may deviate (marginally). No rights can be derived from the content of this advertisement. The buyer must conduct his own research into the possibilities of the intended use and the condition of the object.
We would be happy to make a non-binding appointment with you for a viewing!
Details of this property
- PlaceAmstelveen
- RegionAmstelveen
- Asking price€ 445.000,-
- Price per m2€ 4890
- Type of homeApartment
- Building typeResale property
- Year of construction1962
- SurfaceApprox. 91 m2
- ContentApprox. 315 m3
- Number of rooms3
- Bathrooms1
- Available fromIn consultation
- OutsideBalcony
- Surface outdoorApprox. 5 m2
- StorageIndoor
- Storage spaceApprox. 5 m2
- Energy LabelC
- Number of floors2
- Bathroom facilities
- Type of roofFlat roof
- Isolation
- HeatingBoiler
- Hot waterBoiler
- Ownership situationFull ownership
- ParkingPaid parking, Parking permit
