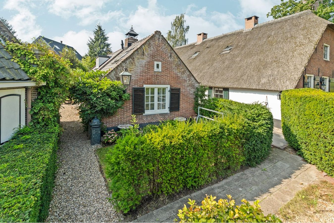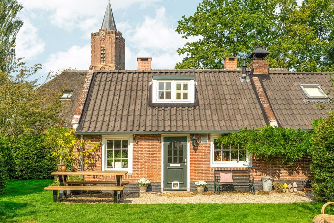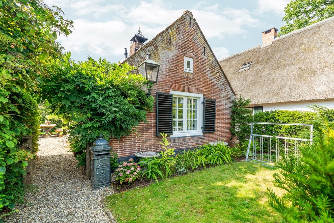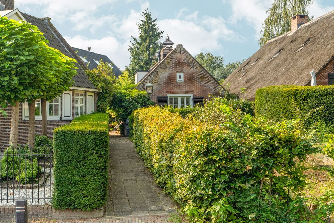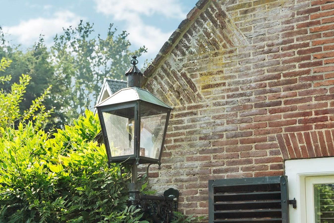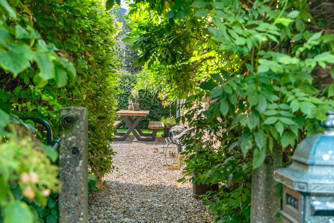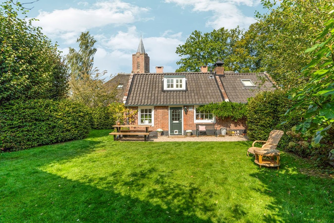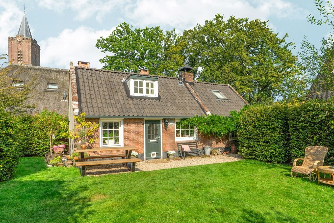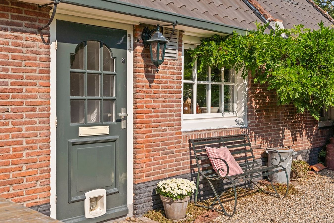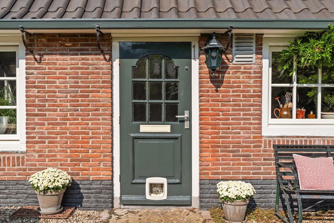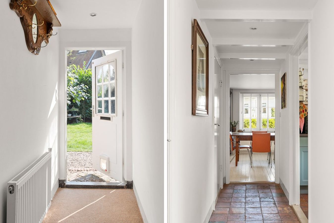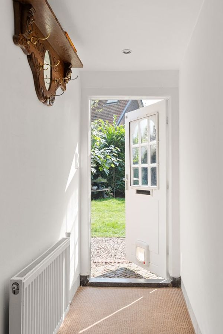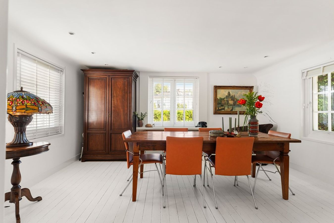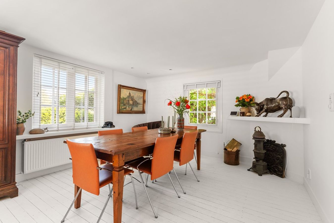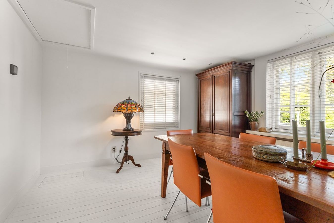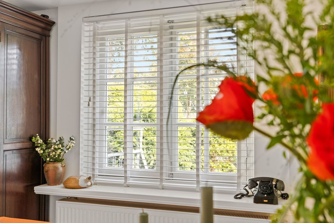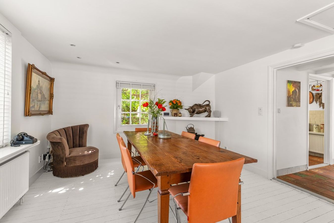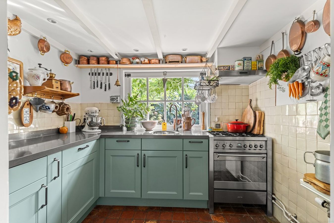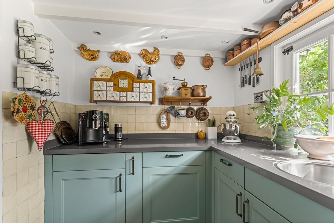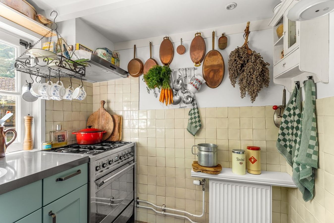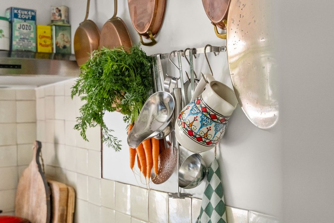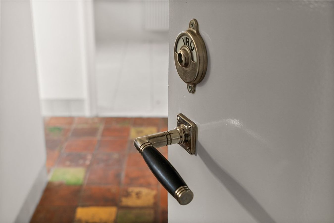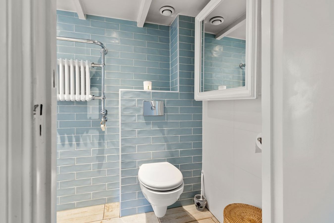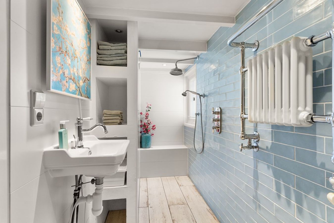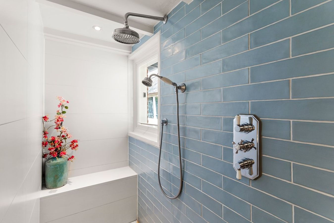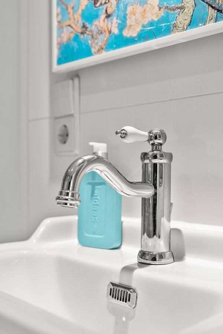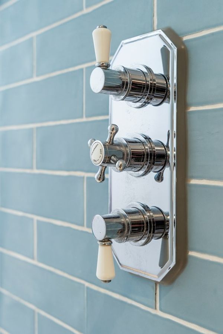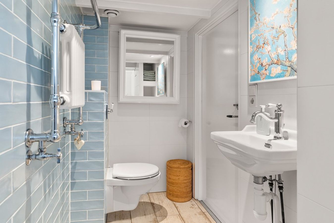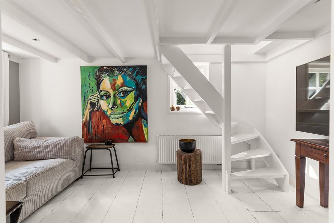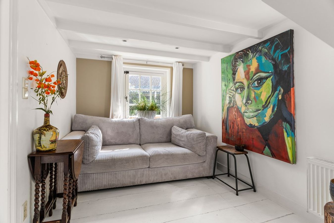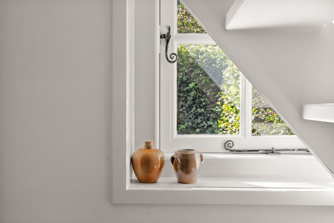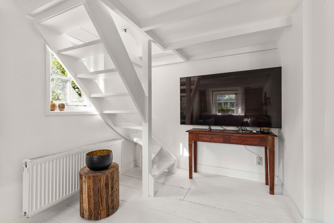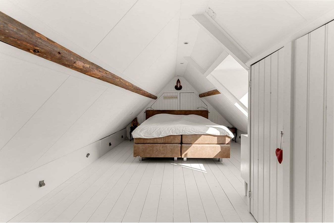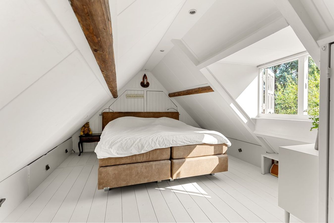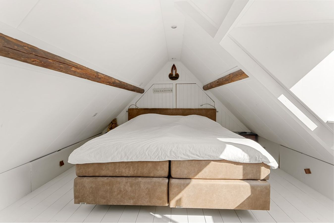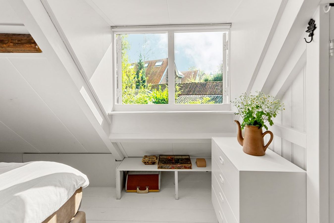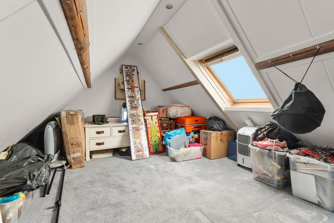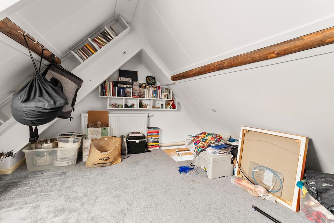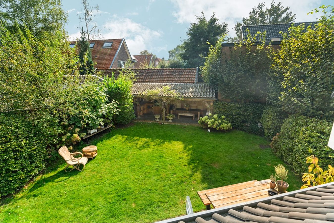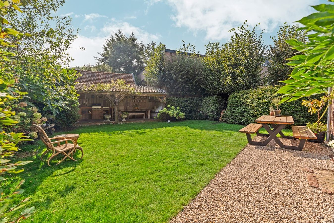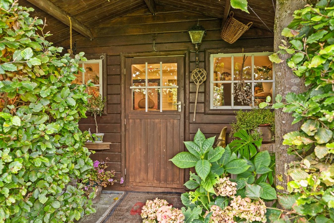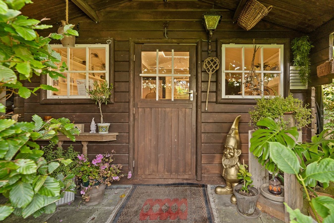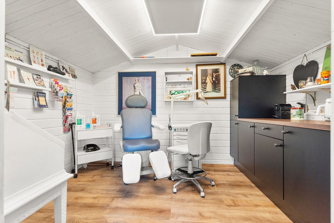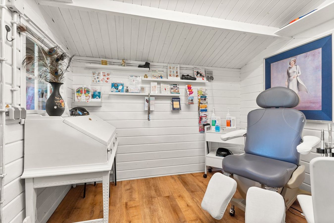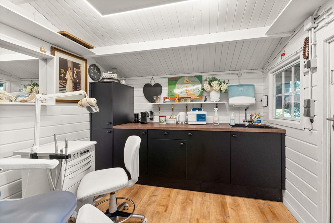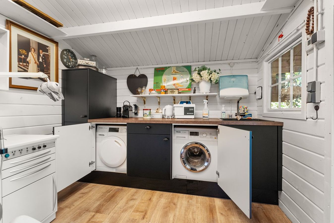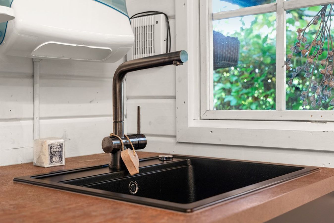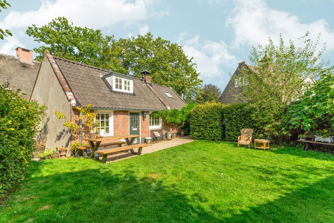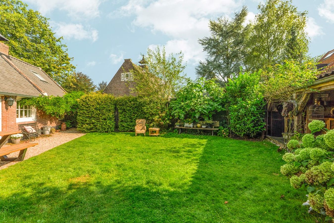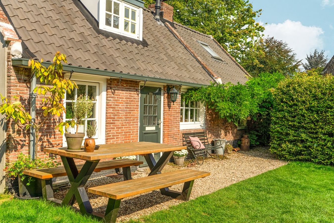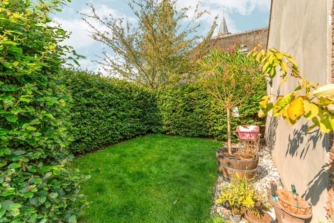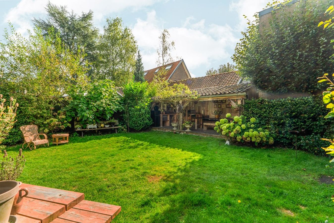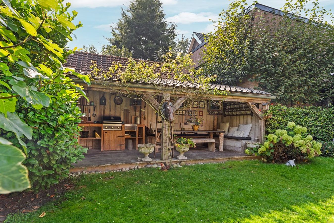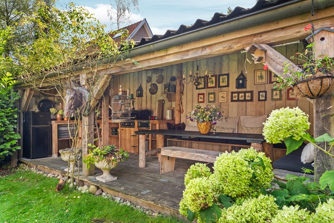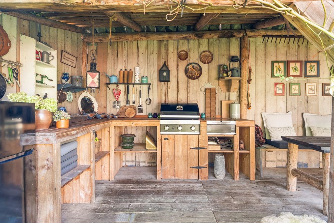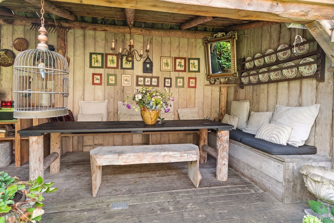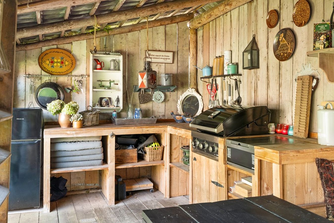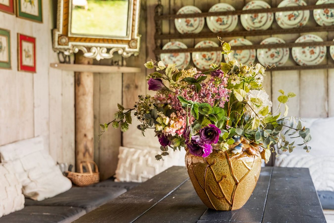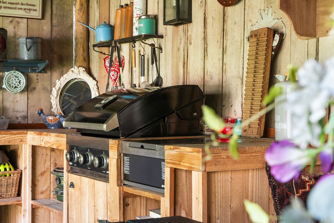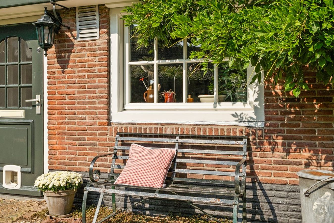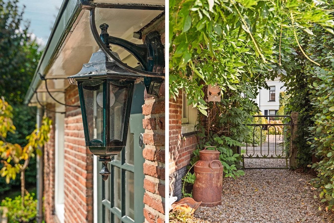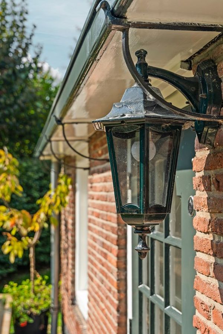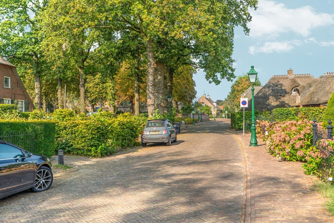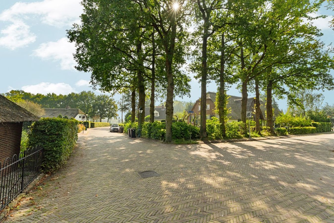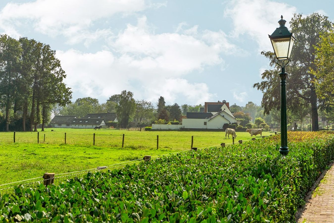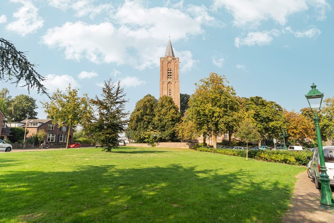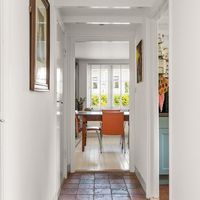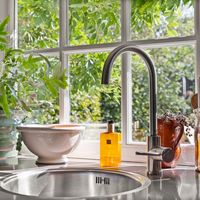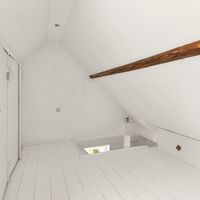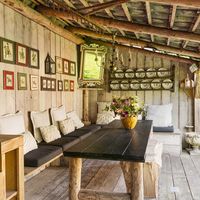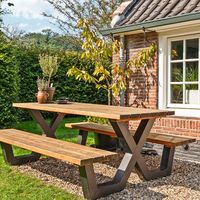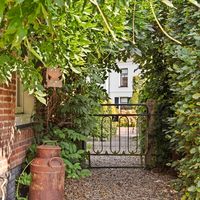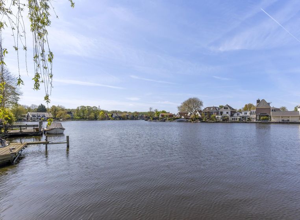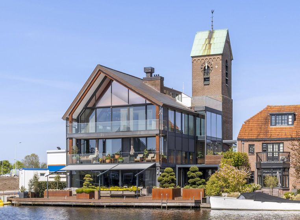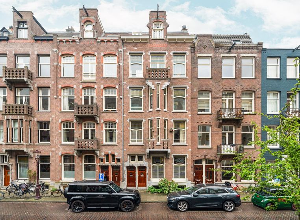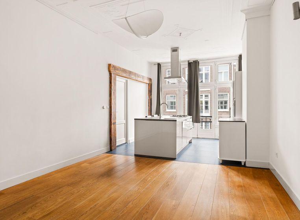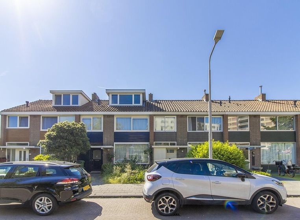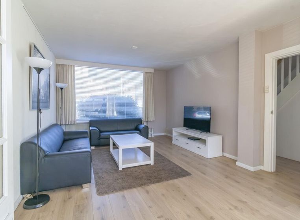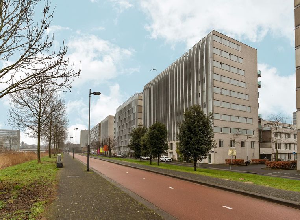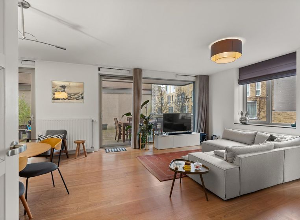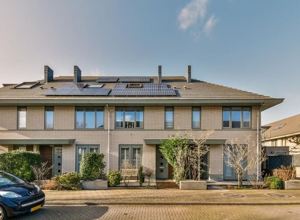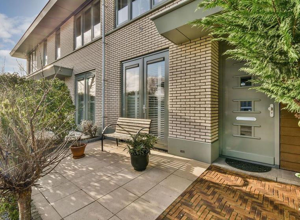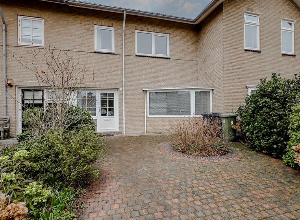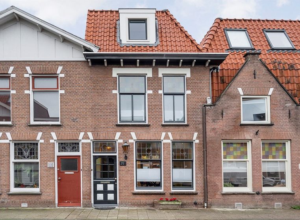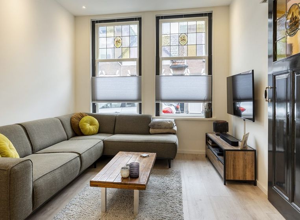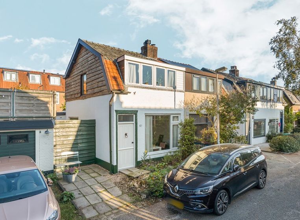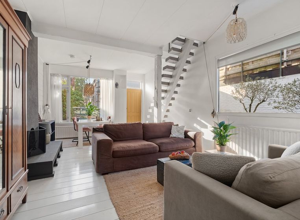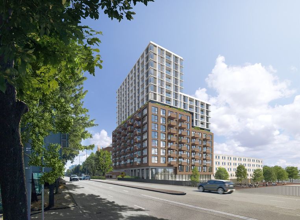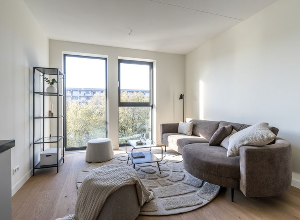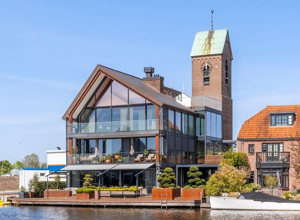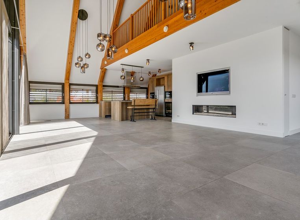Kerkstraat
Soest
·
Approx. 61 m2
·
3 rooms
€ 675.000,-
Description
This very well-maintained bakery dates from the early 18th century and has an attractively landscaped garden, is located in the Kerkebuurt of the old village and in the heart of Soest. The house was renovated in 2020 and now has energy label C. The layout and finish have been carefully put together and in combination with the spacious garden, garden house and outdoor kitchen, an enormous living comfort has been created.
We would like to let you feel living and living in this wonderful house during a viewing!
Layout:
Upon entering through the characteristic door, you immediately experience an oasis of atmosphere, space and light. On the right side is the cleverly divided and closed kitchen. The kitchen was renovated in 2020 and equipped with high-quality equipment. Through the picturesque window you have a beautiful view of the sunny garden and outdoor kitchen.
Behind the kitchen is the cozy living room. This room is located on the east, so during breakfast the morning sun shines nicely inside. There is enough space to provide this room with a large dining table for 8 people. The attic/storage room is accessible via a hatch and loft ladder. By installing a fixed staircase, this space can also be transformed into a bedroom.
The television room is located at the rear. This could also be a perfect play area for children. The bedroom on the first floor is also accessible via this room. Under the sloping roof, the room can be transformed into a wonderfully cozy bedroom. The CV system is also neatly concealed here.
The bathroom on the ground floor is accessible from the hallway. This bathroom, like the kitchen, was renovated in 2020 and is equipped with a toilet, sink and walk-in shower.
Outdoor living:
The garden is designed in such a way that it can be enjoyed all year round. It has a veranda with a lovely barbecue, refrigerator and a spacious dining table where you can enjoy it all year round with family and friends. The plants have been carefully maintained and laid out, which creates a lot of privacy. The garden house is currently used as a practice room, but can also be used as an office, hobby room or guest room. But outdoor life is so much more than the garden; the Eng is a stone's throw away, the Soesterduinen, the Eem and the many catering establishments of course!
Why Kerkstraat 12?
This house combines the charm of a historic street with modern amenities. The neighborhood is friendly and cozy, so you will quickly feel at home here.
Location:
The Eng is a 2-minute walk away; an open area (protected village view) with an authentic mill, where you can take a lovely evening walk with the setting sun. The Kerkstraat is a main road that connects Soest-Zuid and Soest. Inside you will hardly notice any traffic. Supermarkets, restaurants, specialty shops and a daycare center are within walking distance. Schools, sports clubs and the Soesterduinen, only a few minutes' bike ride away. The (single) track behind the house does not cause any nuisance and only allows a slow train 4 times an hour that runs at walking pace. Advantage: within a 3-minute walk, you are at Soest station, where the train takes you to Utrecht within 25 minutes and to Baarn within 7 minutes (guaranteed seat during rush hour!).
Special features:
- Asking price: € 750,000,- k.k.;
- Wonderful and unique family home in a lively location, close to nature;
- Energy label C;
- Arterial roads and public transport nearby;
- Schools, after-school care and daycare centres nearby;
- All shops for daily shopping within walking distance;
- Delivery: in consultation.
The sale takes place under the condition that an agreement is only concluded when all parties involved have signed the purchase contract.
Disclaimer: This advertisement has been carefully compiled and is based on information that was available to the estate agent at the time the text was drawn up. Nevertheless, it may contain unintentional inaccuracies and the stated dimensions may deviate (marginally). No rights can be derived from the content of this advertisement. The buyer must conduct his own research into the possibilities of the intended use and the condition of the object.
We would like to let you feel living and living in this wonderful house during a viewing!
Layout:
Upon entering through the characteristic door, you immediately experience an oasis of atmosphere, space and light. On the right side is the cleverly divided and closed kitchen. The kitchen was renovated in 2020 and equipped with high-quality equipment. Through the picturesque window you have a beautiful view of the sunny garden and outdoor kitchen.
Behind the kitchen is the cozy living room. This room is located on the east, so during breakfast the morning sun shines nicely inside. There is enough space to provide this room with a large dining table for 8 people. The attic/storage room is accessible via a hatch and loft ladder. By installing a fixed staircase, this space can also be transformed into a bedroom.
The television room is located at the rear. This could also be a perfect play area for children. The bedroom on the first floor is also accessible via this room. Under the sloping roof, the room can be transformed into a wonderfully cozy bedroom. The CV system is also neatly concealed here.
The bathroom on the ground floor is accessible from the hallway. This bathroom, like the kitchen, was renovated in 2020 and is equipped with a toilet, sink and walk-in shower.
Outdoor living:
The garden is designed in such a way that it can be enjoyed all year round. It has a veranda with a lovely barbecue, refrigerator and a spacious dining table where you can enjoy it all year round with family and friends. The plants have been carefully maintained and laid out, which creates a lot of privacy. The garden house is currently used as a practice room, but can also be used as an office, hobby room or guest room. But outdoor life is so much more than the garden; the Eng is a stone's throw away, the Soesterduinen, the Eem and the many catering establishments of course!
Why Kerkstraat 12?
This house combines the charm of a historic street with modern amenities. The neighborhood is friendly and cozy, so you will quickly feel at home here.
Location:
The Eng is a 2-minute walk away; an open area (protected village view) with an authentic mill, where you can take a lovely evening walk with the setting sun. The Kerkstraat is a main road that connects Soest-Zuid and Soest. Inside you will hardly notice any traffic. Supermarkets, restaurants, specialty shops and a daycare center are within walking distance. Schools, sports clubs and the Soesterduinen, only a few minutes' bike ride away. The (single) track behind the house does not cause any nuisance and only allows a slow train 4 times an hour that runs at walking pace. Advantage: within a 3-minute walk, you are at Soest station, where the train takes you to Utrecht within 25 minutes and to Baarn within 7 minutes (guaranteed seat during rush hour!).
Special features:
- Asking price: € 750,000,- k.k.;
- Wonderful and unique family home in a lively location, close to nature;
- Energy label C;
- Arterial roads and public transport nearby;
- Schools, after-school care and daycare centres nearby;
- All shops for daily shopping within walking distance;
- Delivery: in consultation.
The sale takes place under the condition that an agreement is only concluded when all parties involved have signed the purchase contract.
Disclaimer: This advertisement has been carefully compiled and is based on information that was available to the estate agent at the time the text was drawn up. Nevertheless, it may contain unintentional inaccuracies and the stated dimensions may deviate (marginally). No rights can be derived from the content of this advertisement. The buyer must conduct his own research into the possibilities of the intended use and the condition of the object.
Details of this property
- PlaceSoest
- RegionAmstelveen
- Asking price€ 675.000,-
- Price per m2€ 11066
- Type of homeFamily house
- Building typeResale property
- Year of construction0
- SurfaceApprox. 61 m2
- Plot sizeApprox. 307 m2
- ContentApprox. 223 m3
- Number of rooms3
- Bathrooms1
- Available fromIn consultation
- OutsideGarden
- Location gardenSouth
- Surface outdoorApprox. 276 m2
- StorageSeparate storage
- Storage spaceApprox. 11 m2
- Energy LabelC
- Number of floors2
- Bathroom facilities
- Type of roofGable roof
- Isolation
- HeatingBoiler
- Hot waterBoiler
- Ownership situationFull ownership
- ParkingPublic parking
