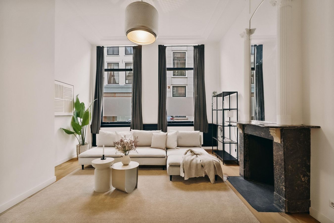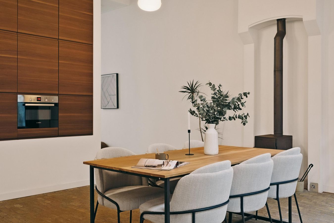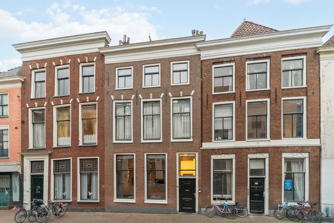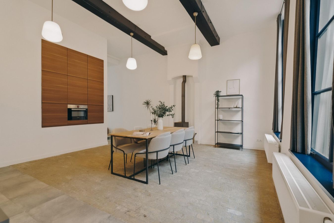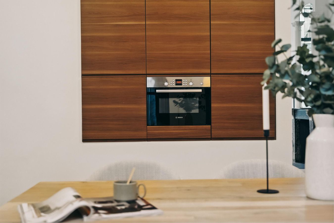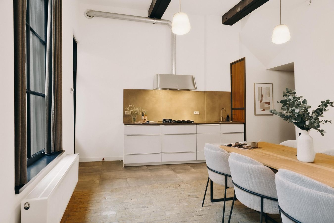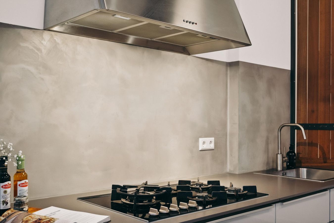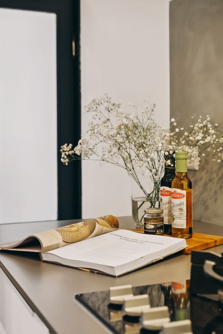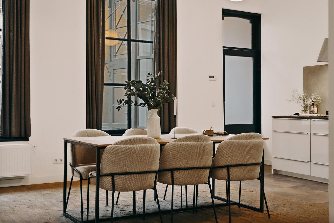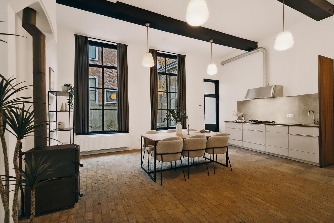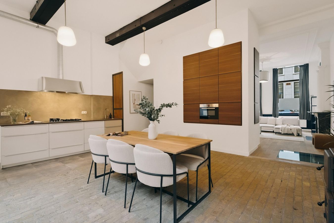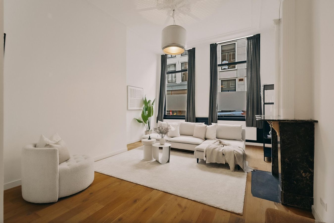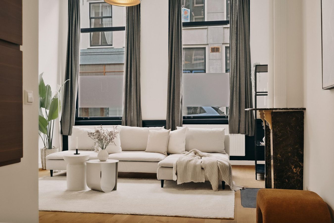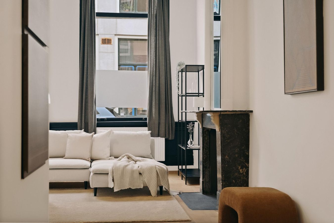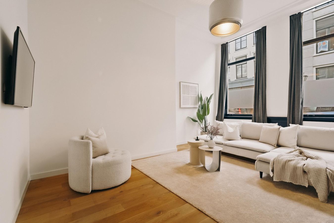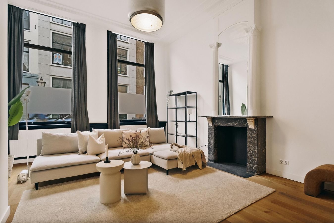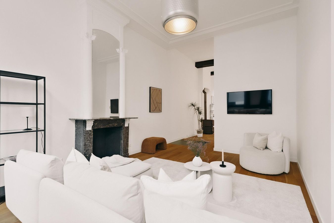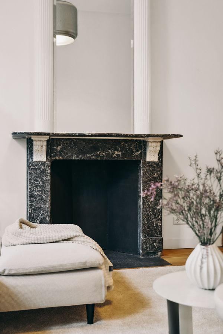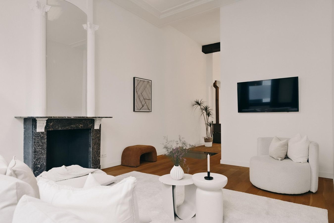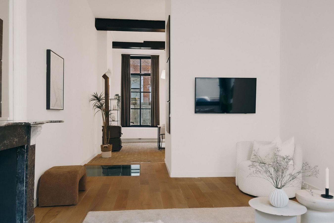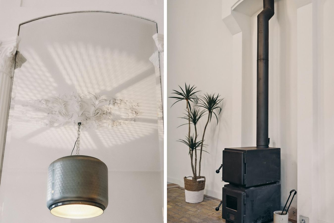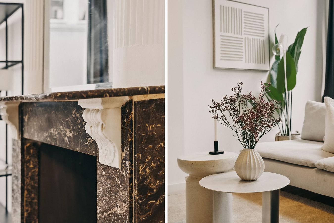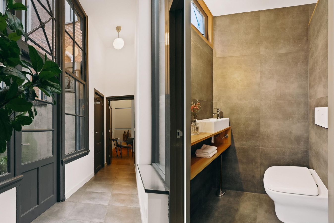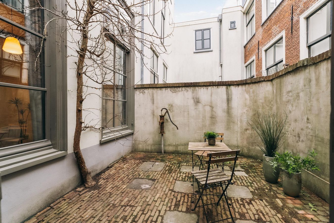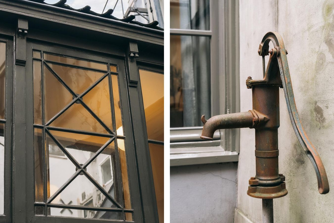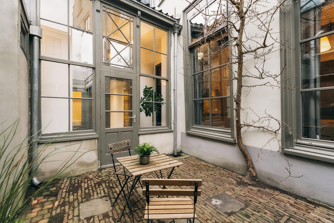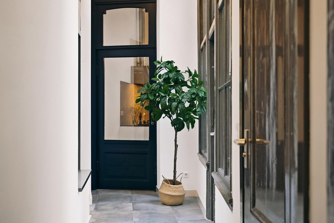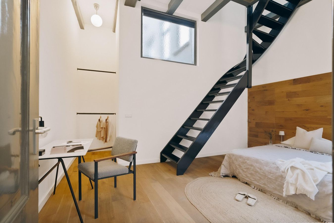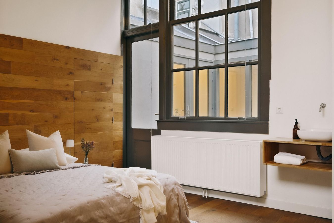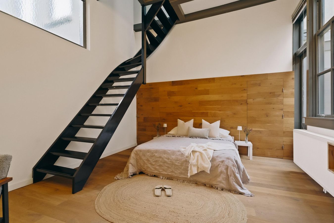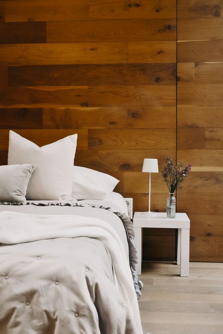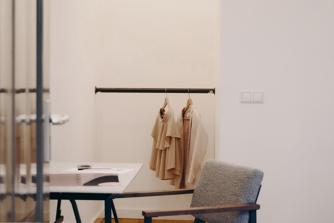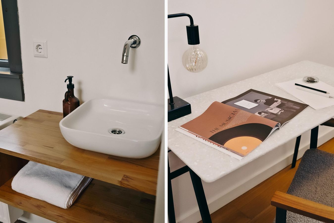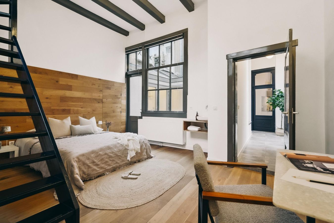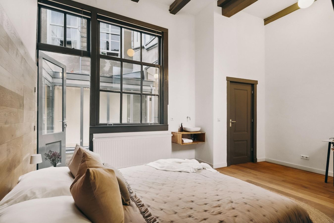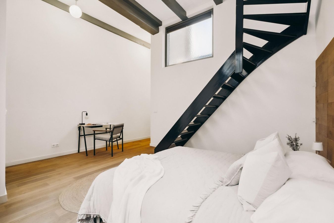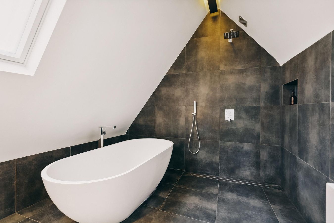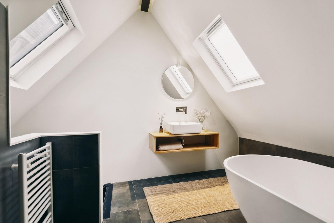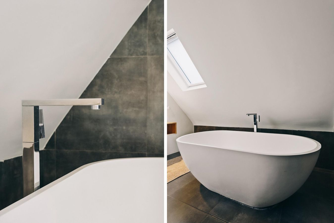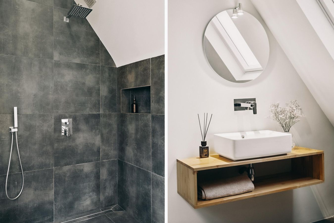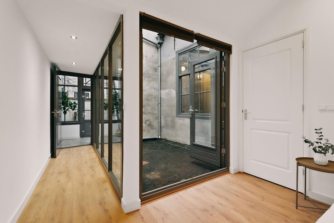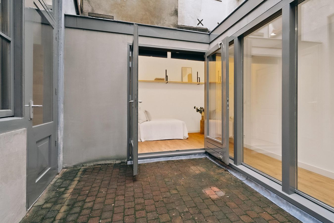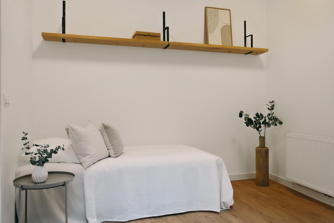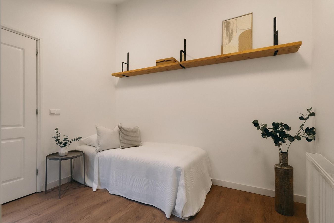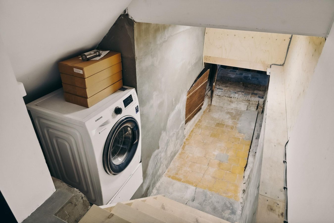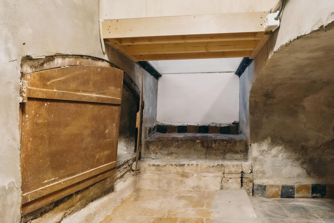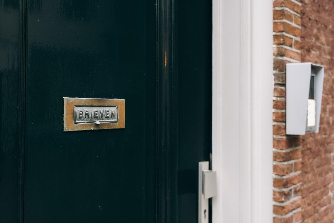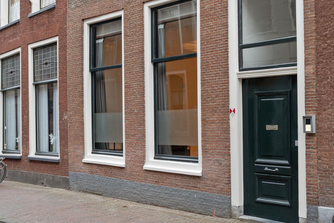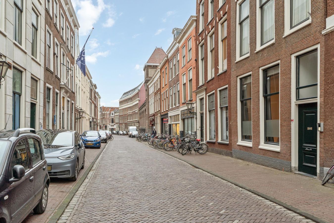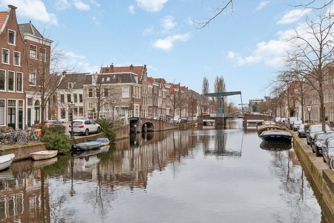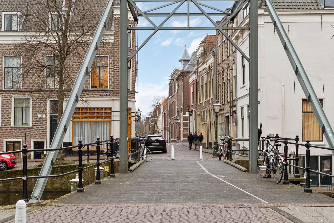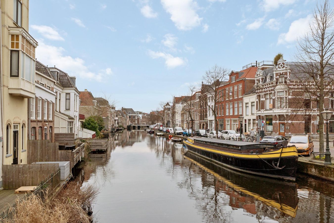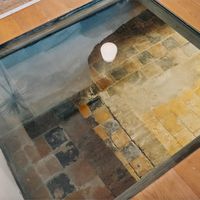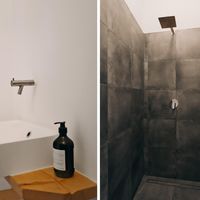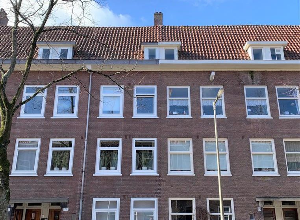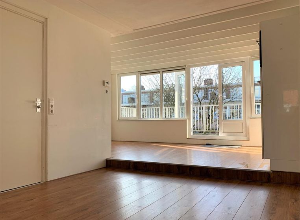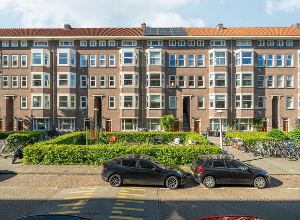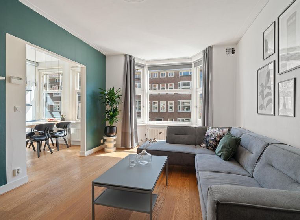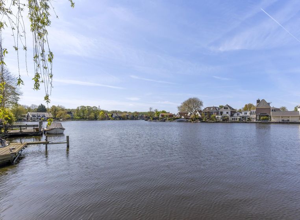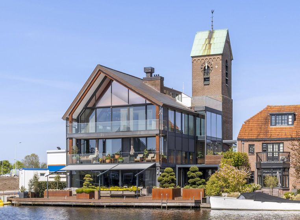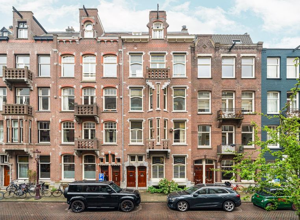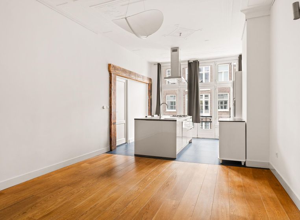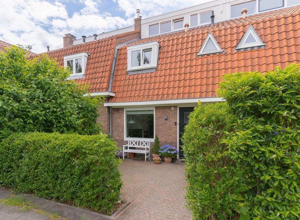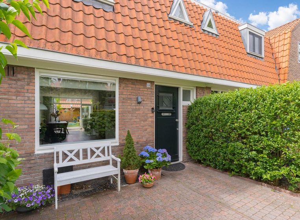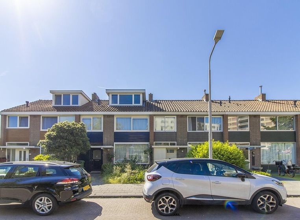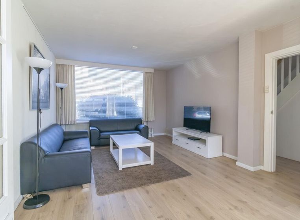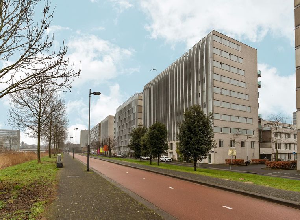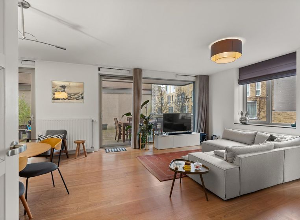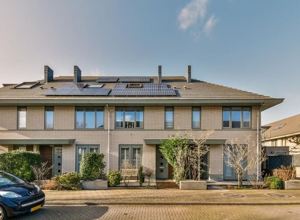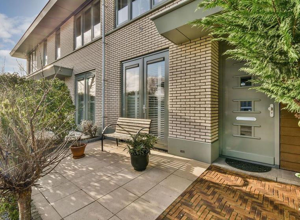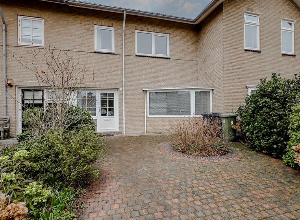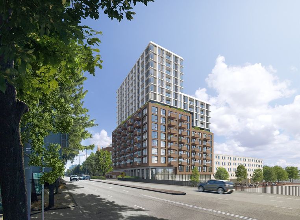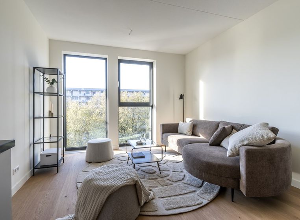Hogewoerd
Description
Situated in a charming and historic neighbourhood, we proudly present this magnificent 116m² ground floor apartment in a listed building. This property was completely renovated in 2018 and offers the perfect mix of modern amenities and classic elements. The property is very well maintained and renovated with care and attention to detail. The character of the property has been preserved, while at the same time a luxurious and contemporary finish has been applied.
Upon entering, the special atmosphere immediately stands out. The property has a playful layout that adapts perfectly to the rhythm of modern life. The property has high ceilings that make the space breathe and give a sense of grandeur. Visible ceiling beams give the property an authentic look and emphasise the historic charm of the property. The characteristic stone floor in the kitchen is a beautiful example of the historic details that have been preserved, and contributes to the authentic look of this special property.
What immediately stands out are the large windows that provide an abundance of natural light in the home. The interior is illuminated by natural light from outside, which makes the spaces feel bright and inviting at all times. This makes the home not only a comfortable place to live, but also a pleasant place to relax and unwind. The feeling of space is enhanced by the height of the ceilings (3.75m) and the openness of the rooms.
The home has a spacious kitchen/diner that is central to the interior. The wood-burning stove in the kitchen is not only functional, but also contributes to the cozy, warm atmosphere of the space. This is the ideal place to cook, enjoy a meal with friends and family, or simply relax by the fire. The kitchen is fully equipped and offers ample work space for the enthusiastic home chef. At the front of the home is the chic living room, which is ideal for entertaining guests or creating a relaxed atmosphere for everyday moments. The room has a refined appearance, while retaining the classic elements that characterize the monumental building. Large windows ensure that the room always feels light and airy, and provide views of the surrounding street.
The property has two spacious bedrooms that provide privacy and comfort. The bedrooms are located at the rear of the property, making them perfect for a good night's sleep. There are two bathrooms in the property, one of which has a beautiful freestanding bathtub. This bathroom is designed for ultimate relaxation and offers the opportunity to unwind. The second bathroom is modern and practical, with a stylish finish that reflects the luxury of the entire property.
The property offers two courtyards (patios) that create a peaceful place in the heart of the city. The patios are an extension of the property, making these spaces part of the property and providing a spacious feeling. A special and unique element of this property is the old (wine) cellar that is visible through a glass floor between the kitchen and living room. This cellar not only adds an extra historical layer to the property, but also offers an intriguing glimpse into the past of the property. This is a statement of authenticity that emphasizes the unique character of this property.
Situated in a popular neighborhood, this home not only offers a comfortable living environment, but also the opportunity to enjoy the rich history of the property. This is the ideal home for those looking for something unique, with character and style, and with all the luxury that modern life has to offer.
Come and view this beautiful home soon and be enchanted by the charm and comfort of this monumental building!
Living area: 116m²
National monument
No leasehold
Small-scale recently established VVE with 4 homes in the building
Monthly contribution VVE: €140,- p/m
Very well maintained and completely renovated in 2018
Energy label D
Delivery possible in the short term
Details of this property
- PlaceLeiden
- RegionLeiden
- Asking price€ 595.000,-
- Price per m2€ 5129
- Type of homeMansion
- Building typeResale property
- Year of construction1650
- SurfaceApprox. 116 m2
- Plot sizeApprox. 160 m2
- ContentApprox. 576 m3
- Number of rooms5
- Bathrooms2
- Available fromIn consultation
- OutsidePatio
- Surface outdoorApprox. 66 m2
- StorageNone
- Storage spaceApprox. 0 m2
- Energy LabelD
- Number of floors1
- Bathroom facilitiesBathtub, Double sink, Washbasin, Washbasin furniture, Walk-in shower
- Specific detailsMonument
- Type of roofN/a
- IsolationPartially double glass
- Cadastral informationLEIDEN D 909
- HeatingBoiler
- Hot waterBoiler
- Ownership situationFull ownership
- ParkingPaid parking, Parking permit
