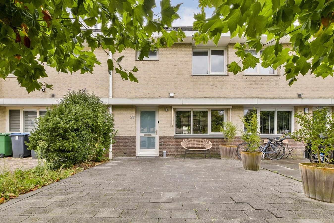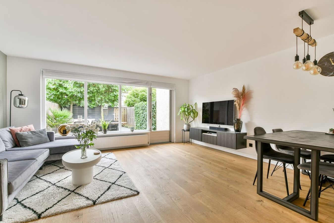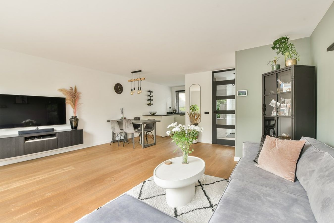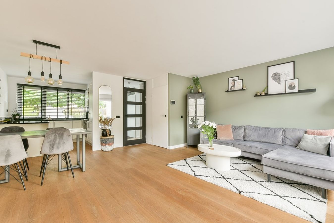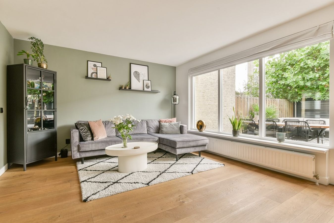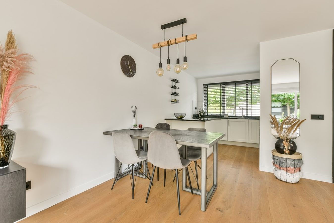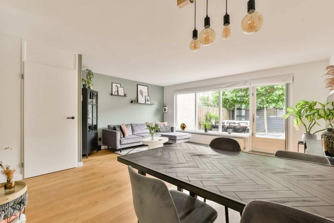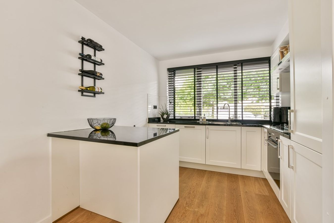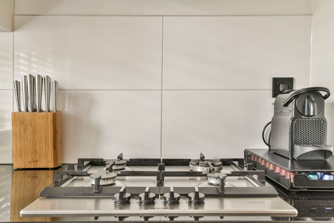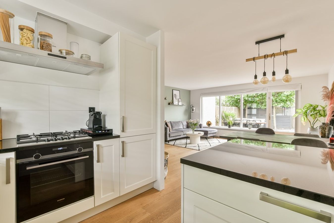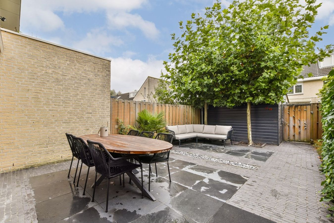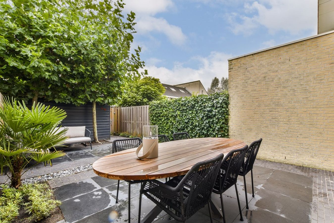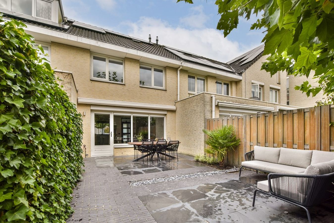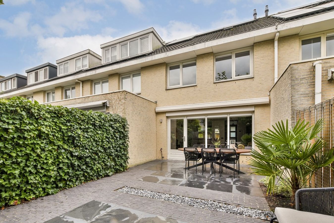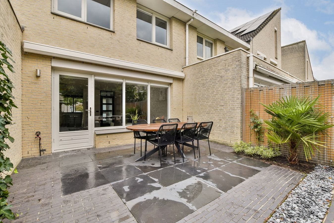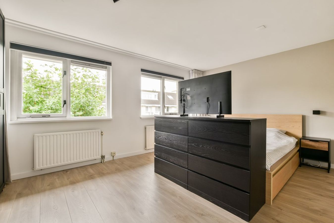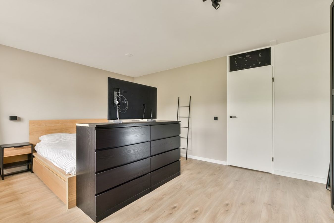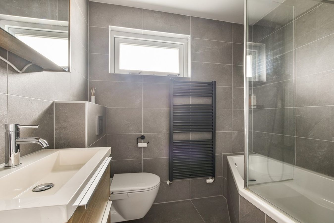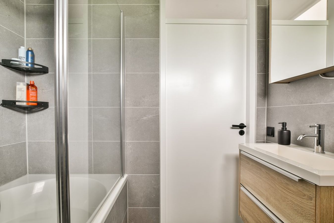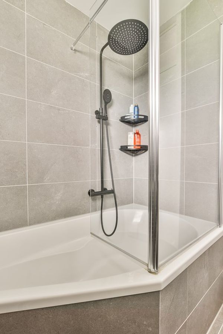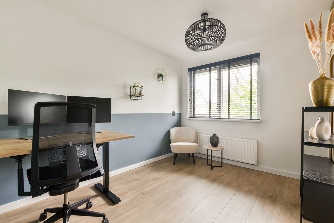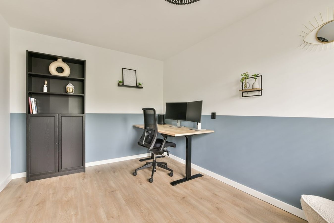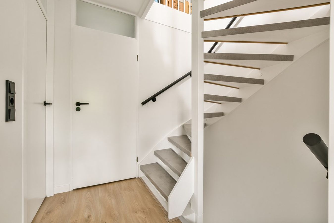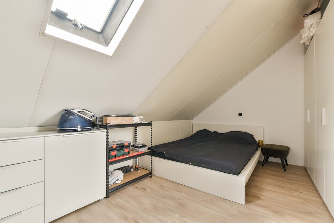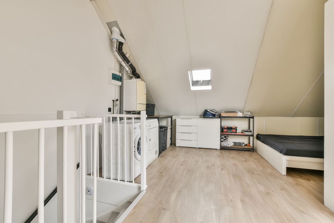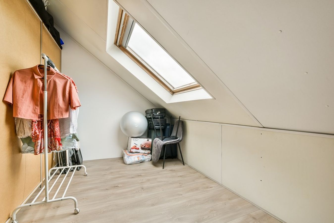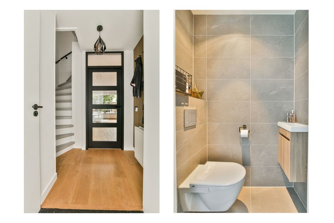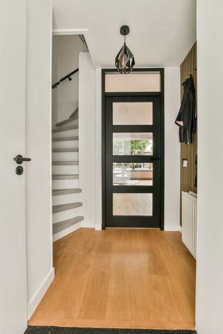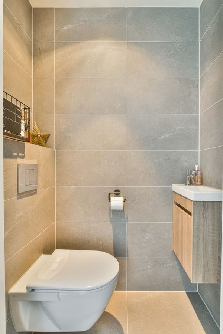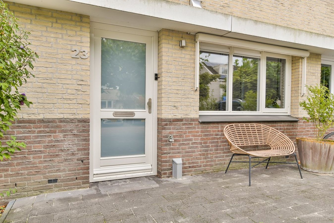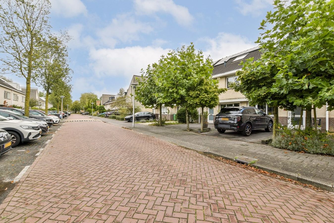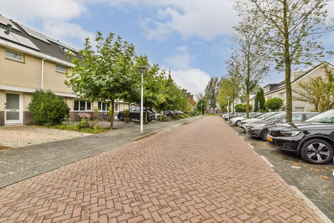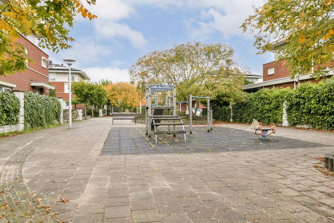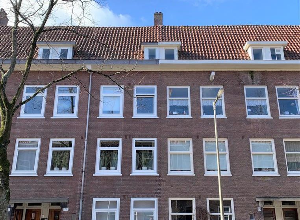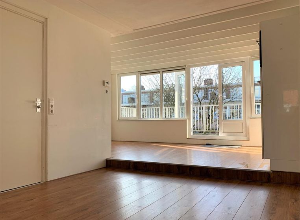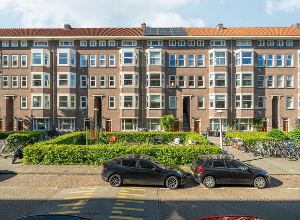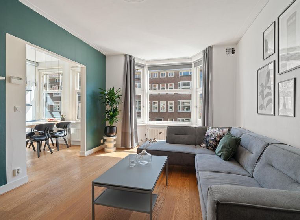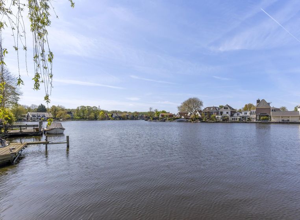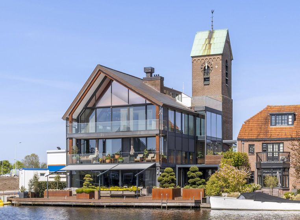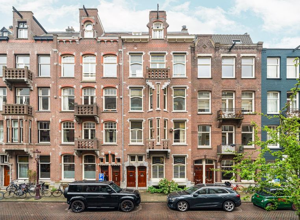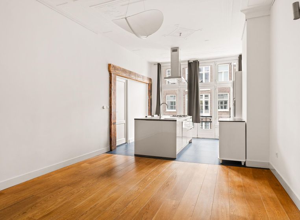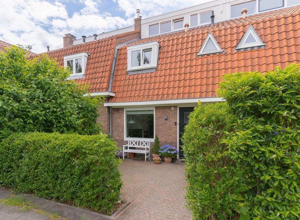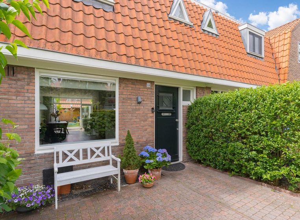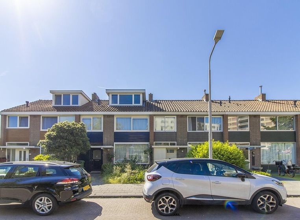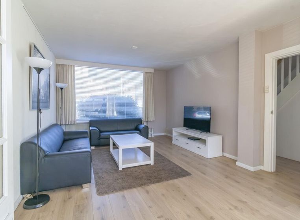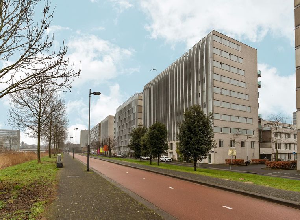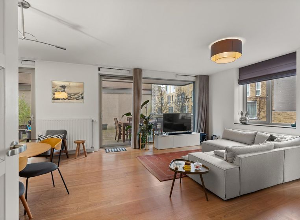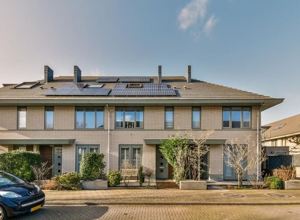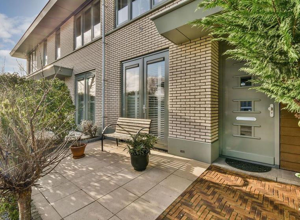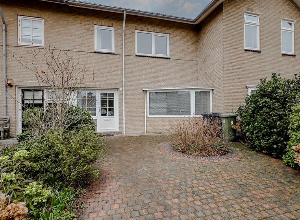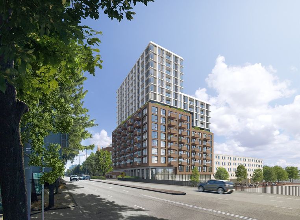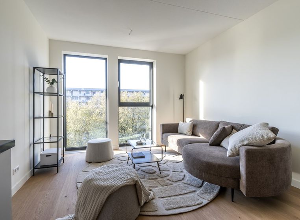Bertus Aafjeslaan
Description
This beautifully finished and well-maintained, extended 4-bedroom house with energy label A offers a garden-oriented living room, a modern open kitchen, 4 spacious bedrooms, a complete, modern bathroom and a large attic with dormer window and storage attic. All in all, a very complete home that is ready to move into.
The house is located in a wide, quiet street in the child-friendly residential area "Westwijk". There is also plenty of free parking and electric charging stations on the street. The Westwijk is a spacious neighborhood with lots of greenery and water features, and there are also many playgrounds for children in the neighborhood. The Westwijk shopping center, various schools and childcare can be found in the nearby area. The stop for bus line 199 to Schiphol is within walking distance and the new Amstelveen line towards the Stadshart of Amstelveen and the center of Amsterdam is also a short distance from the house. Arterial roads (including A9, A2 and the Beneluxbaan) are also quickly and easily accessible. Schiphol can be reached within 15 minutes by car!
Layout:
The entrance to the house is accessible via the well-kept front garden. The entrance to the house, with the wardrobe, the stairs to the first floor, the meter cupboard and the toilet with washbasin, provides access to the extended living room. The living room is wonderfully light because the extension has large sliding doors and a large skylight/skylight. The entire ground floor has a laminate floor in a light color scheme. The backyard is accessible via large sliding doors in the living room.
The sheltered, sunny backyard faces West and was redesigned in 2022 with a plastic decking with a wood look, beautiful modern fence with climbing plants in between, artificial grass of very good quality, borders with plants and for privacy 3 Leilindes (trees) have been placed at the back of the garden. Because the storage room is located at the rear of the house, a sheltered terrace has been created that is equipped with an awning. The garden is also accessible via a back entrance.
The open kitchen is located at the front of the house and offers lots of light and a view of the street through the large windows at the front of the house. The kitchen has upper and lower cabinets on two sides, is installed in two contrasting colors and has a composite worktop. The following built-in appliances are present: a dishwasher, a fridge/freezer combination, a 5-burner gas hob, a modern extractor hood with high extraction capacity, an electric oven and a microwave placed at eye level.
On the first floor are three wonderfully spacious bedrooms and a bathroom.
One of the bedrooms is currently used as a closet room. The rooms are neatly finished with laminate flooring. The bedroom at the rear has a deep-pile carpet.
The luxurious, complete bathroom is located at the front of the house and has modern tiling, a shower cabin with rain shower and a hand shower, a bath/whirlpool, a washbasin incorporated into a bathroom cabinet with mirror, a design radiator, a wall-mounted toilet, built-in spotlights in the ceiling, mechanical ventilation and a window for daylight and natural ventilation.
You reach the second floor via a staircase. Just like the ground floor and 1st floor, this floor is neatly finished with a laminate floor. The bright landing has part of the dormer window. Here you will find the recently renovated central heating system, and the connection and drain for the washing machine and dryer. There is also access to the attic room and access to the attic via a loft ladder. The spacious attic room extends over the entire length of the house (approximately 7 meters) and has a dormer window and a large Velux skylight.
Details:
The ERA Guarantee applies.
Living area 129 m²
Storage room 8 m²
House contents: 317 m³
Delivery in consultation.
Year of construction 1995.
The house has 6 groups and 2 earth leakage circuit breakers.
The bathroom and toilet were renovated in 2012.
The kitchen was installed in February 2016.
The distribution box was renewed in 2021.
The dimensions of the backyard are: approximately 12.17 x 5.20 meters.
The house has aluminum, wooden and plastic frames with double glazing.
The house has its own central heating system, brand Remeha, built in 2021.
The house has energy label A, valid until July 17, 2033.
This information has been compiled by us with the necessary care. However, no liability is accepted on our part for any incompleteness, inaccuracy or otherwise, or the consequences thereof. All specified sizes and surfaces are indicative.
We advise you to engage an expert NVM broker who will guide you through the purchase process. We only act for the selling party and therefore do not represent your interests.
If you have specific wishes regarding the property, we advise you to make these known to your purchasing agent in good time and to have this carried out independently, possibly by means of a building inspection.
The brochure is only an invitation to make an offer or to open negotiations. There is only a binding agreement after the written purchase agreement has been signed by both seller and buyer.
Details of this property
- PlaceAmstelveen
- RegionAmstelveen
- Asking price€ 615.000,-
- Price per m2€ 6212
- Type of homeTown house
- Building typeResale property
- Year of construction1995
- SurfaceApprox. 99 m2
- Plot sizeApprox. 137 m2
- ContentApprox. 353 m3
- Number of rooms4
- Bathrooms1
- Available fromIn consultation
- OutsideGarden
- Location gardenSouth-east
- Surface outdoorApprox. 83 m2
- StorageSeparate storage
- Storage spaceApprox. 7 m2
- Energy LabelA
- Number of floors3
- Bathroom facilities
- Type of roofGable roof
- Isolation
- HeatingBoiler
- Hot waterBoiler
- Ownership situationFull ownership
- ParkingPublic parking
