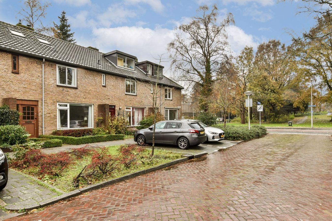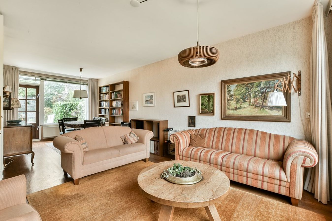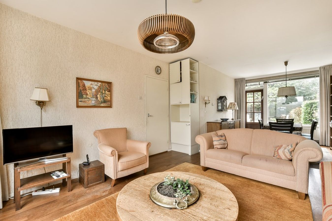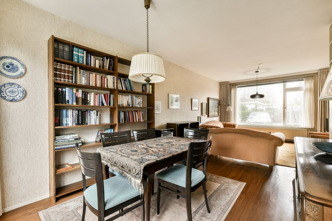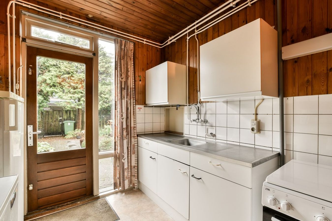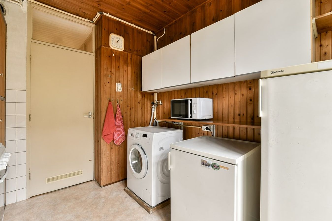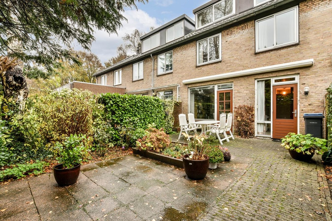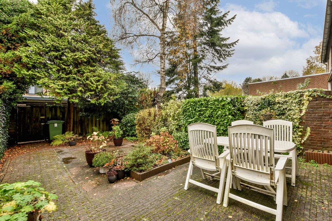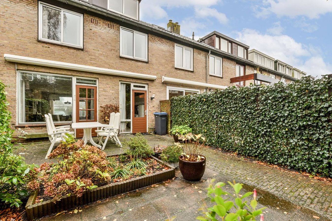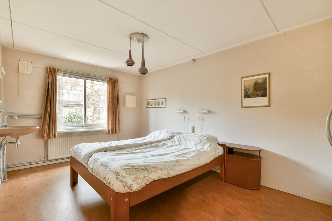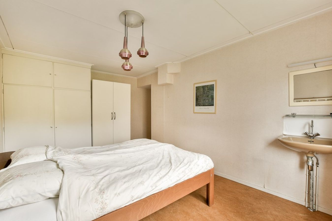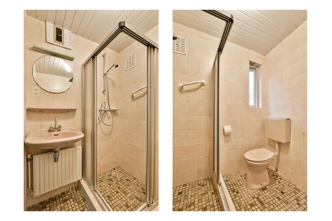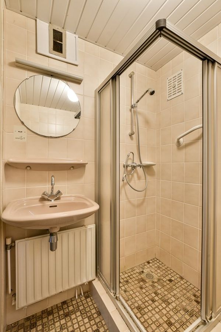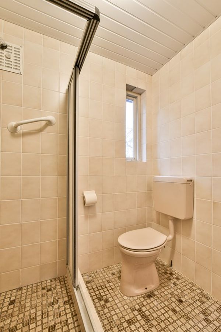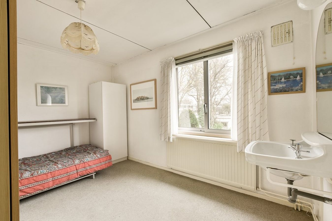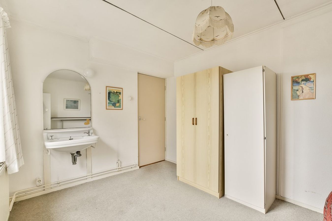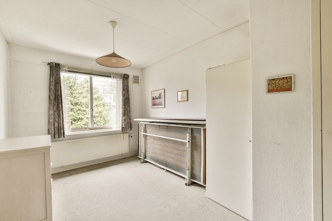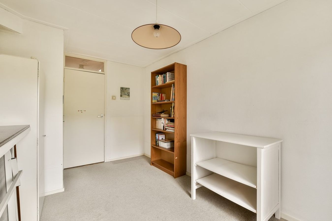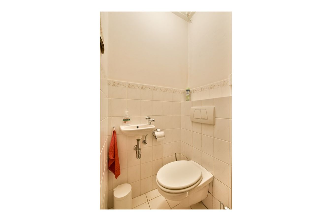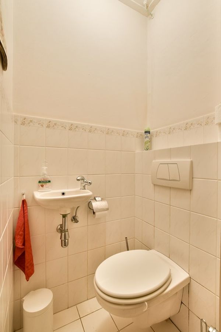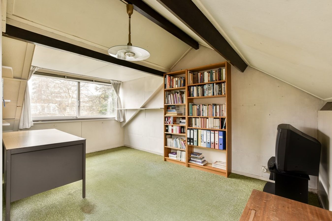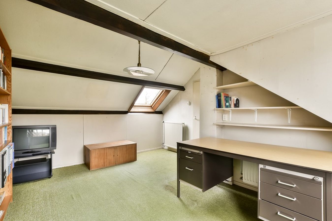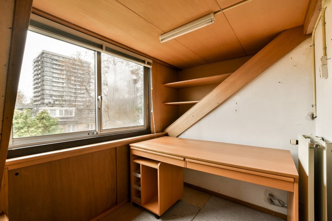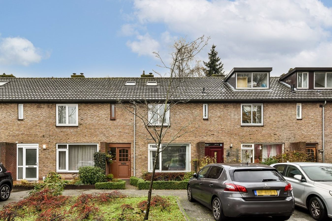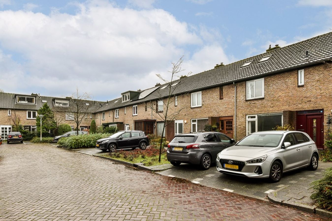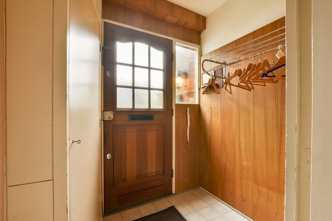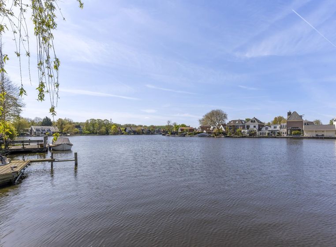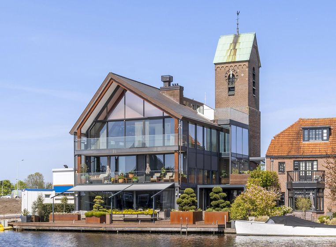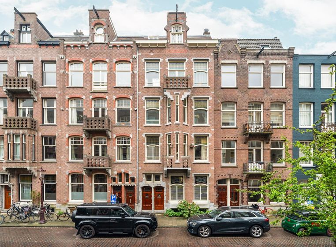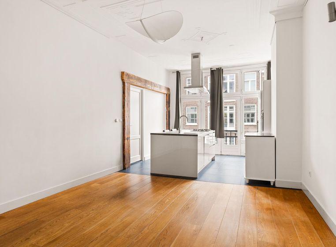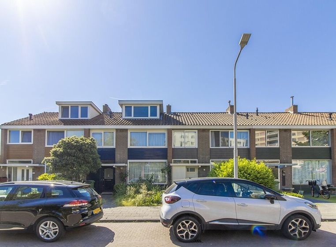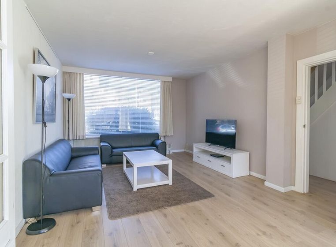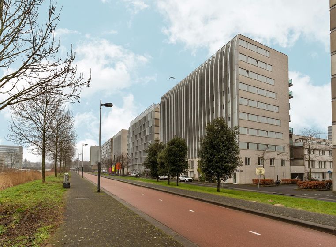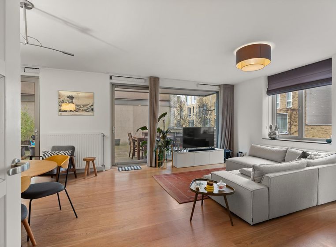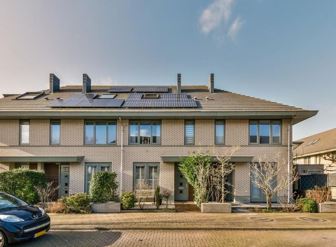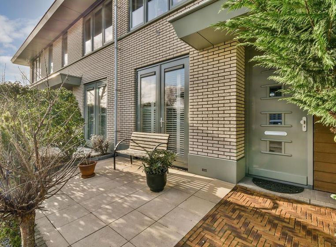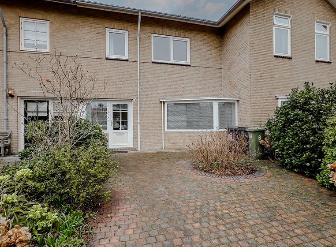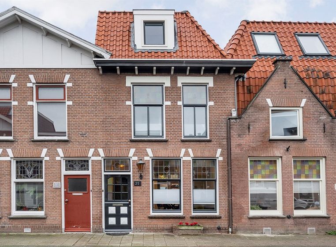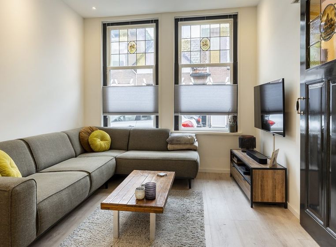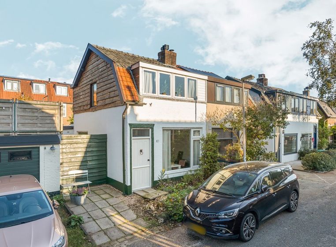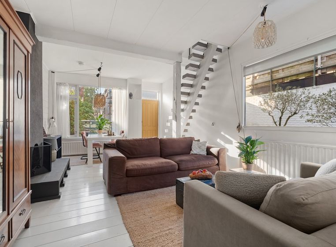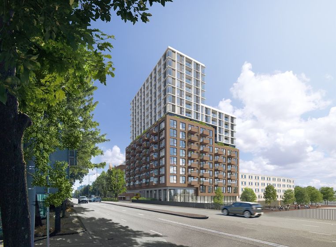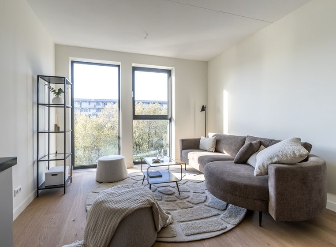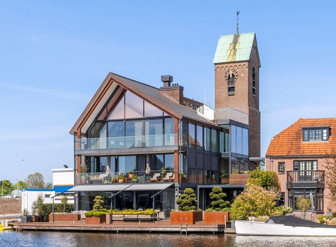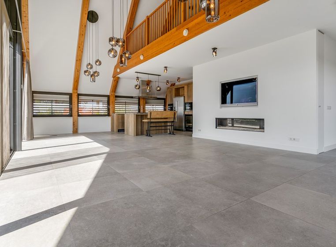Majoor Fransstraat
Amstelveen
·
Approx. 111 m2
·
6 rooms
€ 595.000,-
Description
A bright and spacious family home of approximately 113m² with a sun-drenched garden, located in a child-friendly neighborhood. This home is situated in an area that offers everything you could wish for, just outside the hustle and bustle of Amsterdam.
THE HIGHLIGHTS
- A bright home with ample natural light thanks to large windows;
- Completely customizable to your own taste and modern standards;
- Five well-sized bedrooms with plenty of possibilities;
- Sunny west-facing garden;
- Easily accessible both from the front and rear;
- Numerous amenities nearby;
- Separate, spacious storage at the rear.
THE HOME
The property offers a living area of approximately 113m² spread over three floors. With a spacious living room, a closed kitchen, and five bedrooms, this house provides plenty of possibilities: a family home, space for a home office, a dedicated hobby room, or – if needed – extra storage space. Two of the three bedrooms on the first floor face west. The bright living room is the heart of the house, and the generous garden offers excellent potential for a rear extension.
With five bedrooms, this house provides ample opportunities: a home for the family, space for a home office, an additional guest room, a dedicated hobby or playroom, or – if desired – extra storage space. Two of the three bedrooms on the first floor face west.
THE GARDEN
The house features both a front and a back garden. In the deep west-facing garden, there’s always something blooming no matter the season. The garden offers endless surprises and is maintained as a decorative garden, perfect for anyone with a green thumb. Enjoy outdoor dining, relaxing in the greenery, or hosting garden parties – it’s all possible here.
THE SURROUNDINGS
Majoor Fransstraat connects to Stadspark "De Bult," located along the district’s canal. From home, you can enjoy walking and exercising in the Middelpolder, which links the neighborhood to the Amstel River. You might even spot the first black-tailed godwit or redshank here. At the edge of the polder, the Escapade sports and recreation complex offers a variety of sports, fitness, and wellness options. Within walking or cycling distance, you’ll find the Kinder- en Speelboerderij Elsenhove, located between the neighborhood and historic Ouderkerk.
ACCESSIBILITY
The neighborhood has all amenities within walking distance. For groceries, you can choose from several supermarkets, while the Stadshart shopping center offers plenty of retail options. Children can attend daycare or school nearby, and the Stadshart boasts a rich cultural program with its Cultuurstrip. From the street, you can easily reach the tram stop Onderuit, offering a direct connection to Station Zuid and Amsterdam. Parking is available directly in front of the house with a parking permit. The permit is readily available from the municipality without a waiting period and costs just €40 per year.
The sale is subject to the condition that an agreement is only concluded when all parties involved have signed the purchase contract (model of the KNB ring Amsterdam).
Disclaimer: This advertisement has been carefully compiled and is based on information that was available to the broker at the time the text was drawn up. Nevertheless, it may contain unintentional inaccuracies and the stated dimensions may deviate (marginally). No rights can be derived from the content of this advertisement. The buyer must conduct his own research into the possibilities of the intended use and the condition of the object.
THE HIGHLIGHTS
- A bright home with ample natural light thanks to large windows;
- Completely customizable to your own taste and modern standards;
- Five well-sized bedrooms with plenty of possibilities;
- Sunny west-facing garden;
- Easily accessible both from the front and rear;
- Numerous amenities nearby;
- Separate, spacious storage at the rear.
THE HOME
The property offers a living area of approximately 113m² spread over three floors. With a spacious living room, a closed kitchen, and five bedrooms, this house provides plenty of possibilities: a family home, space for a home office, a dedicated hobby room, or – if needed – extra storage space. Two of the three bedrooms on the first floor face west. The bright living room is the heart of the house, and the generous garden offers excellent potential for a rear extension.
With five bedrooms, this house provides ample opportunities: a home for the family, space for a home office, an additional guest room, a dedicated hobby or playroom, or – if desired – extra storage space. Two of the three bedrooms on the first floor face west.
THE GARDEN
The house features both a front and a back garden. In the deep west-facing garden, there’s always something blooming no matter the season. The garden offers endless surprises and is maintained as a decorative garden, perfect for anyone with a green thumb. Enjoy outdoor dining, relaxing in the greenery, or hosting garden parties – it’s all possible here.
THE SURROUNDINGS
Majoor Fransstraat connects to Stadspark "De Bult," located along the district’s canal. From home, you can enjoy walking and exercising in the Middelpolder, which links the neighborhood to the Amstel River. You might even spot the first black-tailed godwit or redshank here. At the edge of the polder, the Escapade sports and recreation complex offers a variety of sports, fitness, and wellness options. Within walking or cycling distance, you’ll find the Kinder- en Speelboerderij Elsenhove, located between the neighborhood and historic Ouderkerk.
ACCESSIBILITY
The neighborhood has all amenities within walking distance. For groceries, you can choose from several supermarkets, while the Stadshart shopping center offers plenty of retail options. Children can attend daycare or school nearby, and the Stadshart boasts a rich cultural program with its Cultuurstrip. From the street, you can easily reach the tram stop Onderuit, offering a direct connection to Station Zuid and Amsterdam. Parking is available directly in front of the house with a parking permit. The permit is readily available from the municipality without a waiting period and costs just €40 per year.
The sale is subject to the condition that an agreement is only concluded when all parties involved have signed the purchase contract (model of the KNB ring Amsterdam).
Disclaimer: This advertisement has been carefully compiled and is based on information that was available to the broker at the time the text was drawn up. Nevertheless, it may contain unintentional inaccuracies and the stated dimensions may deviate (marginally). No rights can be derived from the content of this advertisement. The buyer must conduct his own research into the possibilities of the intended use and the condition of the object.
Details of this property
- PlaceAmstelveen
- RegionAmstelveen
- Asking price€ 595.000,-
- Price per m2€ 5360
- Type of homeTown house
- Building typeResale property
- Year of construction1966
- SurfaceApprox. 111 m2
- Plot sizeApprox. 144 m2
- ContentApprox. 433 m3
- Number of rooms6
- Bathrooms1
- Available fromIn consultation
- OutsideGarden
- Location gardenWest
- Surface outdoorApprox. 81 m2
- StorageSeparate storage
- Storage spaceApprox. 0 m2
- Energy LabelC
- Number of floors3
- Bathroom facilities
- Type of roofGable roof
- Isolation
- HeatingBoiler
- Hot waterBoiler
- Ownership situationFull ownership
- ParkingPaid parking, Parking permit
