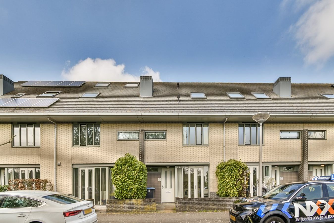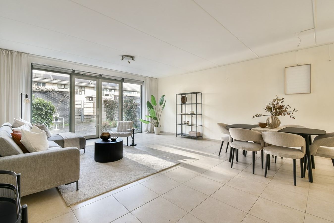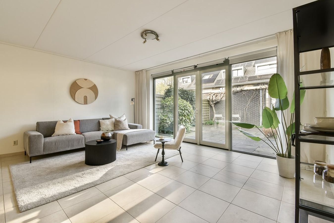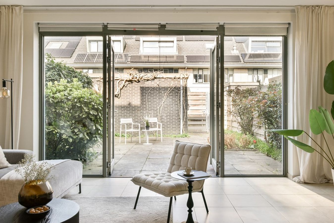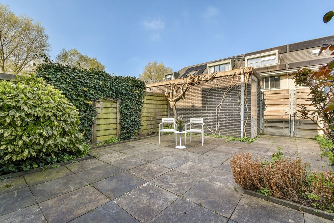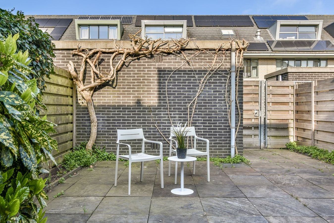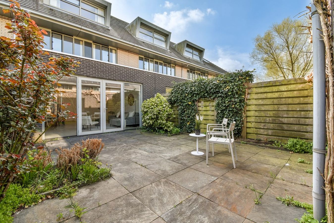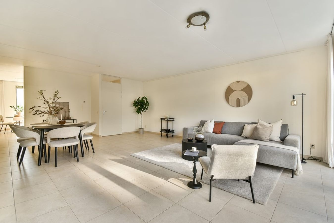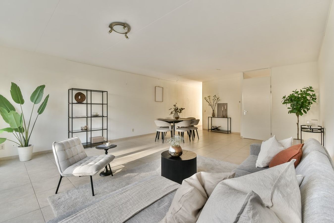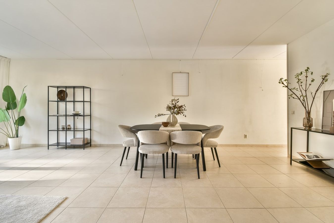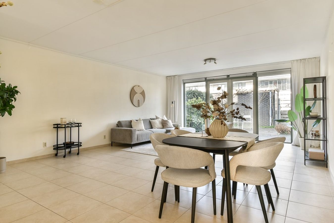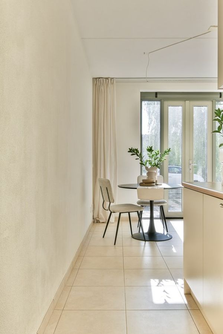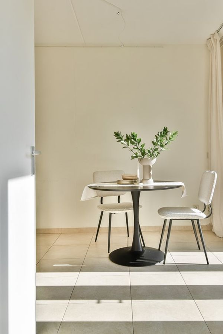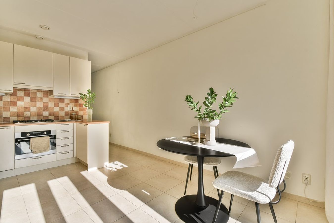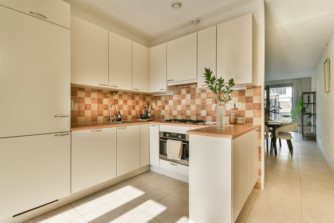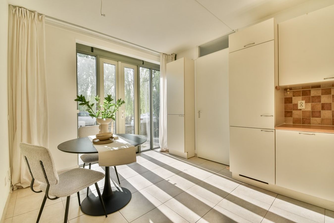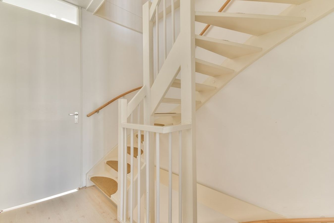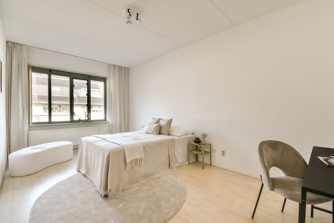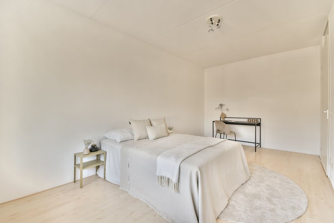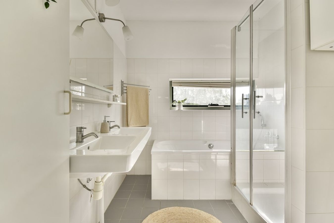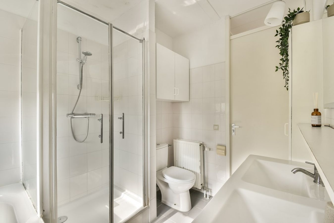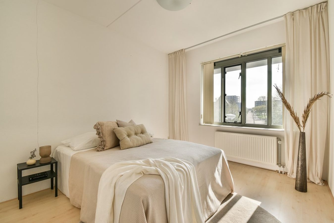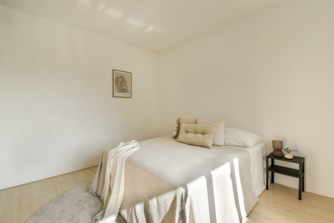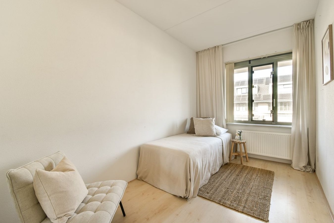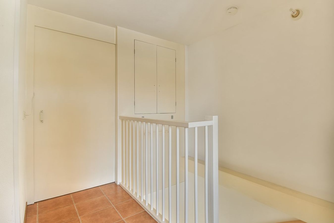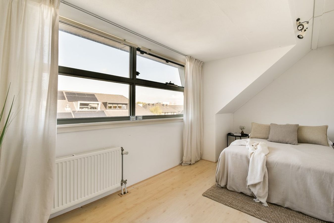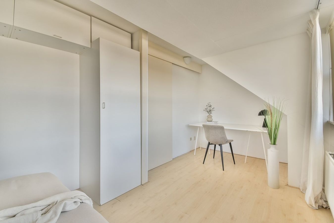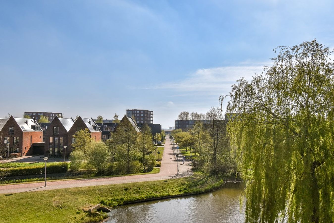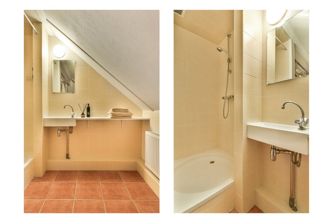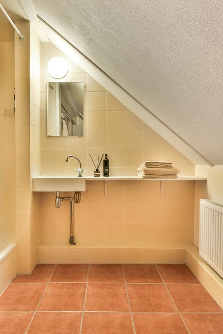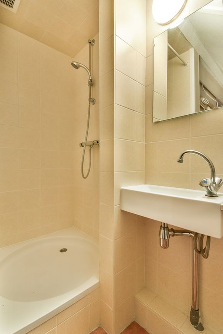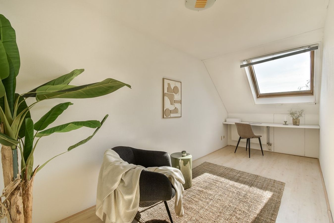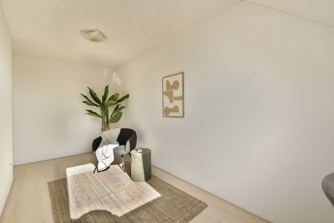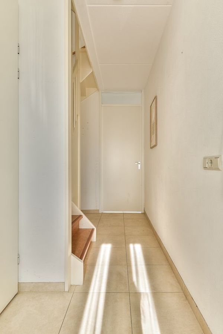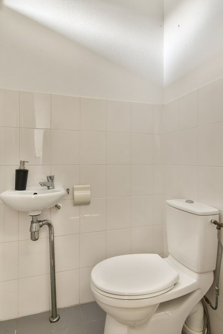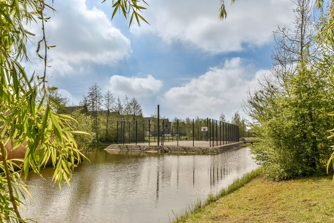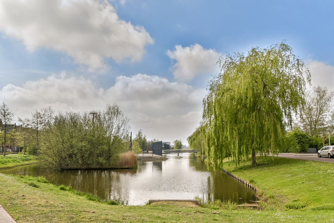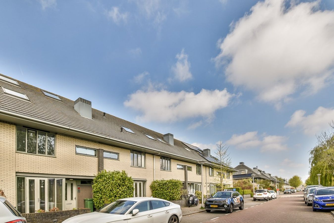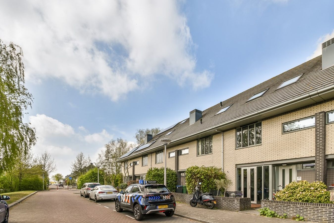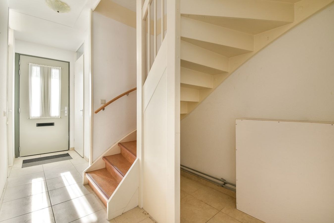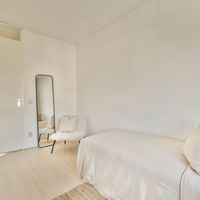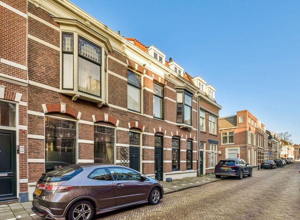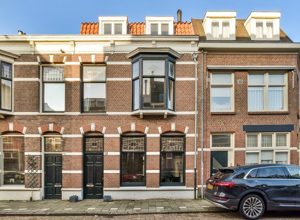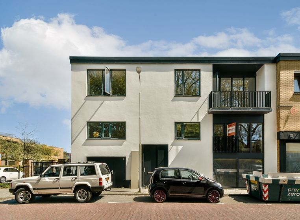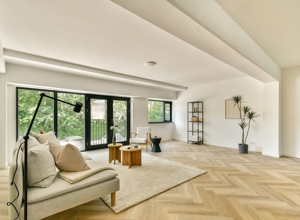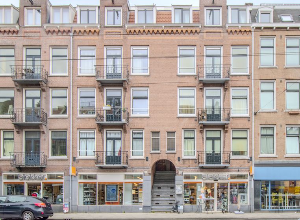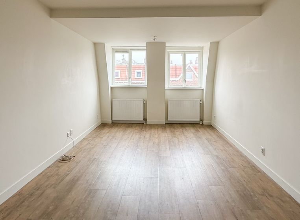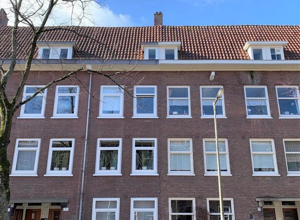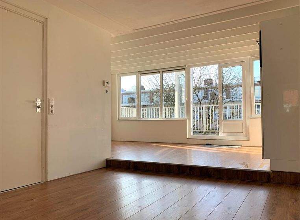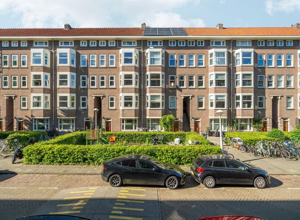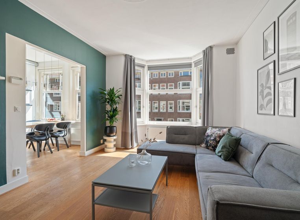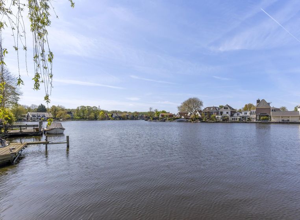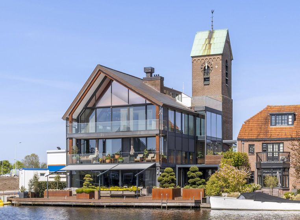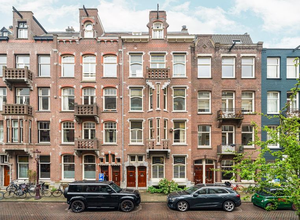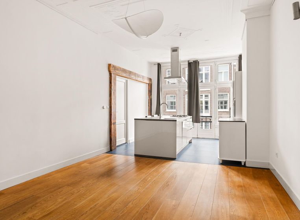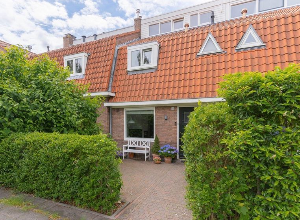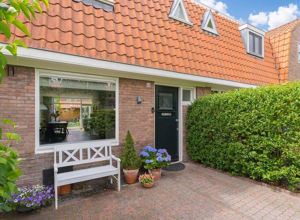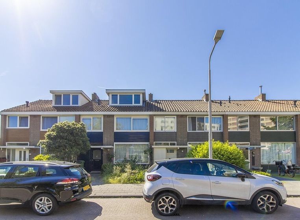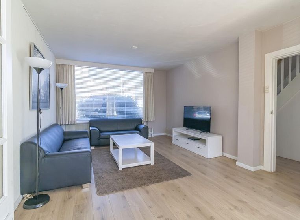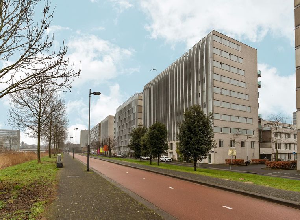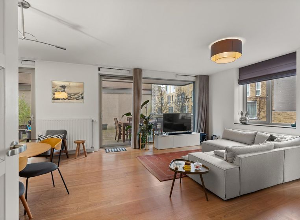Zonnedauwlaan
Amstelveen
·
Approx. 156.6 m2
·
6 rooms
€ 825.000,-
Description
Are you looking for a well-maintained, energy-efficient, spacious family home? Then this sunny house of approx. 156 m2 with four bedrooms might be something for you. The house is located in the popular Westwijk district. This quiet, green and child-friendly neighborhood has various amenities such as shops, restaurants, schools and sports facilities. Via the arterial road you can easily reach the A9, to Amsterdam, Utrecht, Haarlem and Schiphol. The public transport connections are excellent and there is free parking in front of the house!
GENERAL
Via the front garden you have the choice of two entrances, via the hall or via the kitchen. In the hall is the toilet with washbasin, the meter cupboard, the staircase cupboard, the wardrobe, the stairs to the first floor and the access to the living room.
LIVING
The living room is an oasis of light through the large windows at both the front and rear. The rear facade with French doors gives access to the garden. The underfloor heating ensures a pleasant indoor climate. The entire ground floor has a tiled floor in a neutral color.
COOKING
The kitchen/diner is practically laid out and equipped with more than enough storage space, a 4-burner gas stove, an extractor hood, a large fridge-freezer, a combi oven and a dishwasher. The double patio doors with access to the front garden provide plenty of light.
SLEEPING
On the first floor there are three good-sized bedrooms. The master bedroom at the rear of the house is very spacious and offers enough space for wardrobes. On the attic floor there is a fourth, large bedroom with dormer window and at the front there is a Velux tilting window.
BATHING
The spacious bathroom has a shower, double sink and a bath. The second bathroom on the second floor has a shower and sink and an extra shelf for towels and washcloths. This bathroom is heated by a practical wall radiator.
OUTSIDE
The sheltered back garden has a back entrance and is easy to maintain. The garden faces west, so you have sun until late in the evening in the summer. In the front garden you can enjoy the morning sun. In the stone double-walled shed with electricity there is room for all garden equipment, tools and bicycles.
SURROUNDINGS
The central location of this family home is a big plus. The heart of Amsterdam can be reached within 35 minutes by fast tram. And in ten minutes by car you are on the A9 towards Haarlem, Schiphol or Utrecht. The bus stop is a few minutes' walk from the house. Amstelveen Westwijk is a green, quiet and child-friendly neighborhood. For daily shopping, the Westwijk shopping center is nearby. The Stadshart Amstelveen shopping center with its varied range of shops and restaurants is a little further away and is easily accessible. The Stadshart has a cozy fresh market on Fridays. In the nearby Amsterdamse Bos you can enjoy cycling and walking. Various nice restaurants such as Silversant, Colijn and Fussia are within cycling distance. An hour of bowling or tennis? This is possible at Sports and Party Center 'De Kegel', located within walking distance. There are several (secondary) schools in Westwijk. The international school is a 15-minute bike ride away.
HIGHLIGHTS
- Built in 2008;
- Has the Safe Living Quality Mark;
- Living area 156 m2;
- Energy label A;
- Four bedrooms;
- Fully double glazed;
- Central heating boiler
- Exterior woodwork painted in 2017/2018;
- Back garden facing west, front garden facing east;
- Stone shed with electricity;
- Delivery in consultation.
This information has been compiled by us with the necessary care. However, no liability is accepted on our part for any incompleteness, inaccuracy or otherwise, or the consequences thereof. All stated dimensions have been measured in accordance with NEN 2580 and are indicative. We advise you to engage an estate agent, who will assist you with his expertise in the purchasing process. If you do not wish to engage professional guidance, you consider yourself competent enough by law to be able to oversee all matters that are important. The sale takes place under the condition that an agreement is only concluded when all parties involved have signed the purchase contract (model of the KNB ring Amsterdam). The General Consumer Conditions of Vastgoed Nederland apply.
GENERAL
Via the front garden you have the choice of two entrances, via the hall or via the kitchen. In the hall is the toilet with washbasin, the meter cupboard, the staircase cupboard, the wardrobe, the stairs to the first floor and the access to the living room.
LIVING
The living room is an oasis of light through the large windows at both the front and rear. The rear facade with French doors gives access to the garden. The underfloor heating ensures a pleasant indoor climate. The entire ground floor has a tiled floor in a neutral color.
COOKING
The kitchen/diner is practically laid out and equipped with more than enough storage space, a 4-burner gas stove, an extractor hood, a large fridge-freezer, a combi oven and a dishwasher. The double patio doors with access to the front garden provide plenty of light.
SLEEPING
On the first floor there are three good-sized bedrooms. The master bedroom at the rear of the house is very spacious and offers enough space for wardrobes. On the attic floor there is a fourth, large bedroom with dormer window and at the front there is a Velux tilting window.
BATHING
The spacious bathroom has a shower, double sink and a bath. The second bathroom on the second floor has a shower and sink and an extra shelf for towels and washcloths. This bathroom is heated by a practical wall radiator.
OUTSIDE
The sheltered back garden has a back entrance and is easy to maintain. The garden faces west, so you have sun until late in the evening in the summer. In the front garden you can enjoy the morning sun. In the stone double-walled shed with electricity there is room for all garden equipment, tools and bicycles.
SURROUNDINGS
The central location of this family home is a big plus. The heart of Amsterdam can be reached within 35 minutes by fast tram. And in ten minutes by car you are on the A9 towards Haarlem, Schiphol or Utrecht. The bus stop is a few minutes' walk from the house. Amstelveen Westwijk is a green, quiet and child-friendly neighborhood. For daily shopping, the Westwijk shopping center is nearby. The Stadshart Amstelveen shopping center with its varied range of shops and restaurants is a little further away and is easily accessible. The Stadshart has a cozy fresh market on Fridays. In the nearby Amsterdamse Bos you can enjoy cycling and walking. Various nice restaurants such as Silversant, Colijn and Fussia are within cycling distance. An hour of bowling or tennis? This is possible at Sports and Party Center 'De Kegel', located within walking distance. There are several (secondary) schools in Westwijk. The international school is a 15-minute bike ride away.
HIGHLIGHTS
- Built in 2008;
- Has the Safe Living Quality Mark;
- Living area 156 m2;
- Energy label A;
- Four bedrooms;
- Fully double glazed;
- Central heating boiler
- Exterior woodwork painted in 2017/2018;
- Back garden facing west, front garden facing east;
- Stone shed with electricity;
- Delivery in consultation.
This information has been compiled by us with the necessary care. However, no liability is accepted on our part for any incompleteness, inaccuracy or otherwise, or the consequences thereof. All stated dimensions have been measured in accordance with NEN 2580 and are indicative. We advise you to engage an estate agent, who will assist you with his expertise in the purchasing process. If you do not wish to engage professional guidance, you consider yourself competent enough by law to be able to oversee all matters that are important. The sale takes place under the condition that an agreement is only concluded when all parties involved have signed the purchase contract (model of the KNB ring Amsterdam). The General Consumer Conditions of Vastgoed Nederland apply.
Details of this property
- PlaceAmstelveen
- RegionAmstelveen
- Asking price€ 825.000,-
- Price per m2€ 5268
- Type of homeTown house
- Building typeResale property
- Year of construction2008
- SurfaceApprox. 156.6 m2
- Plot sizeApprox. 170 m2
- ContentApprox. 620 m3
- Number of rooms6
- Bathrooms2
- Available fromIn consultation
- OutsideGarden
- Location gardenWest
- Surface outdoorApprox. 79 m2
- StorageSeparate storage
- Storage spaceApprox. 7 m2
- Energy LabelA
- Number of floors3
- Bathroom facilities
- Type of roofGable roof
- IsolationRoof insulation, Wall insulation, Floor insulation, Double glass
- HeatingBoiler
- Hot waterBoiler
- Ownership situationFull ownership
- ParkingPublic parking
